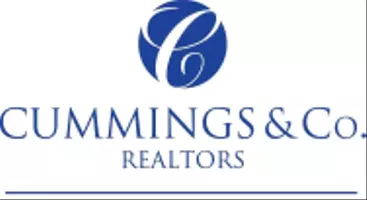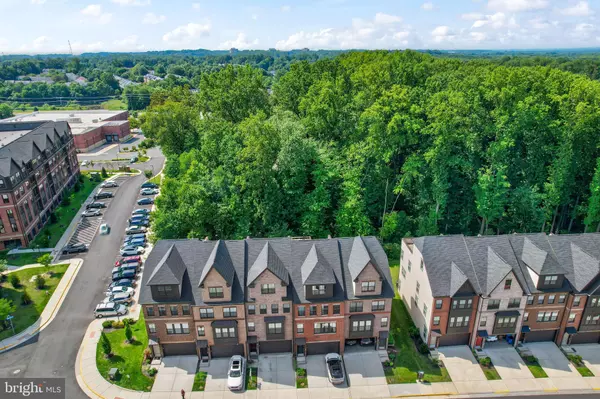
5 Beds
5 Baths
3,916 SqFt
5 Beds
5 Baths
3,916 SqFt
Key Details
Property Type Townhouse
Sub Type Interior Row/Townhouse
Listing Status Active
Purchase Type For Sale
Square Footage 3,916 sqft
Price per Sqft $295
Subdivision The Towns At Pender Oaks
MLS Listing ID VAFX2196474
Style Contemporary,Transitional
Bedrooms 5
Full Baths 4
Half Baths 1
HOA Fees $145/mo
HOA Y/N Y
Abv Grd Liv Area 3,916
Originating Board BRIGHT
Year Built 2022
Annual Tax Amount $12,867
Tax Year 2024
Lot Size 1,892 Sqft
Acres 0.04
Property Description
Location
State VA
County Fairfax
Zoning 312
Rooms
Other Rooms Dining Room, Primary Bedroom, Bedroom 2, Bedroom 3, Bedroom 4, Kitchen, Great Room, In-Law/auPair/Suite, Loft, Mud Room, Recreation Room
Basement Fully Finished, Walkout Level
Main Level Bedrooms 1
Interior
Interior Features Carpet, Dining Area, Family Room Off Kitchen, Floor Plan - Open, Kitchen - Island, Kitchen - Eat-In, Pantry, Primary Bath(s), Walk-in Closet(s), Kitchen - Gourmet, Combination Kitchen/Dining, Entry Level Bedroom, Upgraded Countertops, Other, Recessed Lighting, Bathroom - Soaking Tub
Hot Water Electric
Cooling Central A/C, Programmable Thermostat
Flooring Carpet, Hardwood, Ceramic Tile
Fireplaces Number 1
Fireplaces Type Fireplace - Glass Doors, Mantel(s), Screen
Equipment Dishwasher, Disposal, Energy Efficient Appliances, Exhaust Fan, Icemaker, Refrigerator, Stainless Steel Appliances, Cooktop, Oven - Wall, Oven - Double, Washer, Dryer, Oven/Range - Gas
Fireplace Y
Window Features Double Pane,Energy Efficient,Insulated,Low-E,Screens
Appliance Dishwasher, Disposal, Energy Efficient Appliances, Exhaust Fan, Icemaker, Refrigerator, Stainless Steel Appliances, Cooktop, Oven - Wall, Oven - Double, Washer, Dryer, Oven/Range - Gas
Heat Source Natural Gas
Laundry Hookup, Upper Floor
Exterior
Exterior Feature Balcony, Deck(s), Terrace
Garage Garage - Front Entry
Garage Spaces 2.0
Utilities Available Cable TV Available, Phone Available, Under Ground
Amenities Available Jog/Walk Path, Pool - Outdoor, Tot Lots/Playground
Waterfront N
Water Access N
View Trees/Woods
Roof Type Asphalt
Accessibility None
Porch Balcony, Deck(s), Terrace
Attached Garage 2
Total Parking Spaces 2
Garage Y
Building
Story 4
Foundation Slab
Sewer Public Sewer
Water Public
Architectural Style Contemporary, Transitional
Level or Stories 4
Additional Building Above Grade, Below Grade
Structure Type 9'+ Ceilings,Dry Wall
New Construction N
Schools
School District Fairfax County Public Schools
Others
HOA Fee Include Common Area Maintenance,Lawn Maintenance,Management,Pool(s),Trash,Reserve Funds
Senior Community No
Tax ID 0454 20 0003
Ownership Fee Simple
SqFt Source Assessor
Security Features Carbon Monoxide Detector(s),Smoke Detector
Special Listing Condition Standard

GET MORE INFORMATION








