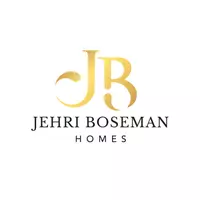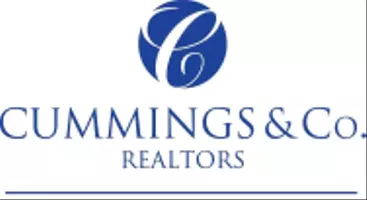
3 Beds
2 Baths
1,400 SqFt
3 Beds
2 Baths
1,400 SqFt
OPEN HOUSE
Sun Dec 08, 1:00pm - 2:00pm
Key Details
Property Type Single Family Home
Sub Type Detached
Listing Status Active
Purchase Type For Sale
Square Footage 1,400 sqft
Price per Sqft $535
Subdivision None Available
MLS Listing ID VAWR2009106
Style Cabin/Lodge,Chalet,A-Frame
Bedrooms 3
Full Baths 2
HOA Y/N N
Abv Grd Liv Area 1,400
Originating Board BRIGHT
Tax Year 2024
Lot Size 2.000 Acres
Acres 2.0
Property Description
With Shenandoah National Parl and the George Washington National Forest practically in your backyard, hiking trails are minutes away. Your river lot offers easy access to drop your kayaks or tubes in at the public Simpsons Landing and paddle/float to your lot! And you'll have unforgettable sunrises and sunsets with your panoramic view!
Situated on smooth state-maintained roads, accessibility is a breeze and so is working from home with Xfinity internet available. Plus, you're just a stone's throw from neighboring farms so you can enjoy #farmlife without the work or, since the property is zoned Ag, you can raise your own animals if you dare.
Construction kicks underway giving you the chance to put your stamp on this dream retreat. Slated to be complete Dec 2024.
Plans and pictures are similar to the property to be built. PLEASE NOTE: THIS IS A CONSTRUCTION SITE, USE CAUTION, AND OBTAIN PRIOR APPROVAL BEFORE ENTERING
Location
State VA
County Warren
Zoning A
Rooms
Other Rooms Living Room, Dining Room, Primary Bedroom, Bedroom 2, Bedroom 3, Kitchen, Basement, Primary Bathroom, Full Bath
Basement Daylight, Partial, Space For Rooms, Walkout Level
Main Level Bedrooms 3
Interior
Interior Features Carpet, Ceiling Fan(s), Entry Level Bedroom, Floor Plan - Open, Primary Bath(s), Pantry, Recessed Lighting, Upgraded Countertops, Walk-in Closet(s)
Hot Water Electric
Heating Central
Cooling Central A/C
Equipment Built-In Microwave, Dishwasher, Stove, Refrigerator
Fireplace N
Window Features Casement,Double Hung
Appliance Built-In Microwave, Dishwasher, Stove, Refrigerator
Heat Source Electric
Exterior
Exterior Feature Deck(s)
Utilities Available Phone Available
Waterfront Y
Water Access Y
View Mountain, Panoramic, Pasture, Scenic Vista
Roof Type Shingle
Street Surface Paved
Accessibility None
Porch Deck(s)
Garage N
Building
Lot Description Cleared, Front Yard, Level, Open, Rear Yard, Road Frontage
Story 2
Foundation Permanent
Sewer Septic = # of BR
Water Well
Architectural Style Cabin/Lodge, Chalet, A-Frame
Level or Stories 2
Additional Building Above Grade
Structure Type Dry Wall
New Construction Y
Schools
Elementary Schools Ressie Jeffries
Middle Schools Skyline
High Schools Skyline
School District Warren County Public Schools
Others
Senior Community No
Tax ID NO TAX RECORD
Ownership Fee Simple
SqFt Source Estimated
Horse Property Y
Special Listing Condition Standard

GET MORE INFORMATION








