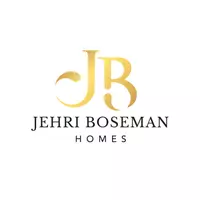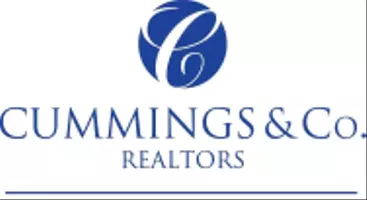
4 Beds
3 Baths
2,461 SqFt
4 Beds
3 Baths
2,461 SqFt
Key Details
Property Type Single Family Home
Sub Type Detached
Listing Status Active
Purchase Type For Sale
Square Footage 2,461 sqft
Price per Sqft $280
Subdivision Johnson Estates
MLS Listing ID VAPW2080084
Style Colonial
Bedrooms 4
Full Baths 2
Half Baths 1
HOA Fees $65/mo
HOA Y/N Y
Abv Grd Liv Area 2,461
Originating Board BRIGHT
Year Built 1997
Annual Tax Amount $5,573
Tax Year 2024
Lot Size 0.273 Acres
Acres 0.27
Property Description
Your New Home Awaits! Custom Personal Touches With Freshly Painted Neutral Interiors, Gorgeous & Abundant Natural Light With Picturesque Day Into Nighttime Ambience.
Best Of All, This Is Your True Turn Key Property With All Major Improvements Recently Completed By The Meticulous Owners Of 25 Years!
Enjoy Priceless Peace Of Mind In Your New Home Featuring : Designer Window Treatments, 9’ Ceilings, Hardwoods & Tile Amongst New Fresh Flooring Throughout!
All Modern Appliances To Convey With Sale Along With Warranties Of Big Ticket Major Updates From The High End American Made Amanna HVAC, Insulated Garage Door, Plumbed To Finish True Subterranean Basement, To The Brand New Roof!
Welcome Home To Your Oversized Dream Kitchen With Breakfast Nook & Cabinet Space Galore Opening To The Media Den! Perfect For Relaxing, Entertaining & Family Fun!
Your Generously Sized Backyard Features Mature Hardwoods, Perennial Gardens & Custom Trex-Lit Stairs, Taking You Down To Your Huge Patio Custom Built To Last With Easy Maintenance! All Nestled Into Your Private Park-Like Fully Fenced Outdoor Oasis; A Bird & Wildlife Watchers Dream!
25 Years Of Love & Absolute Care You Won't Easily Find On Today's Market. Won’t Last Long! Make This Gorgeous Estate Your Brand New Dream Home Before It’s Gone!
ALL upgrades and amenities:
Gas fireplace in family room with updated remote starter
Fully insulated, drywalled 2-car garage equipped with electrical for power tools and Entrematic insulated garage door
New 3.5 ton Amana HVAC unit
New hot water heater
1/4 acre lot with fenced-in backyard, EP Henry paver patio and TREX stairs
Arborist maintenance free lot
New comfort-height toilets in both full bathrooms
New window treatments with custom upholstery
Wood floors on main level and Masland carpet up staircase and in bedrooms recently installed
New Pella sliding door installed with keyed entry
New CertainTeed architectural shingles on roof
Ceiling fans in ALL bedrooms and family room
Freshly paved driveway
Gutter guards installed on gutters
Primary bathroom recently updated with new shower and flooring
New GE stainless steel dishwasher and refrigerator convey with purchase
Eat-in kitchen with breakfast nook and gourmet cabinets complete with pullout shelves
Kitchen island and bar
Plenty of storage space available in kitchen, along with a built-in pantry
Decorative woodwork throughout, including chair railing
Cable outlets available in family room, basement and two of the four bedrooms
Laundry room located on main floor
6.5 miles to I66, 1.6 miles to VRE and Amtrak station
Minutes from 234 bypass
Amenities available with Wellington HOA include a pool, clubhouse, and tennis and basketball courts
Location
State VA
County Prince William
Zoning R4
Rooms
Other Rooms Living Room, Dining Room, Primary Bedroom, Bedroom 2, Bedroom 3, Bedroom 4, Kitchen, Family Room, Laundry, Utility Room, Bathroom 2, Bathroom 3, Primary Bathroom
Basement Connecting Stairway, Full, Unfinished, Rough Bath Plumb
Interior
Interior Features Bathroom - Tub Shower, Bathroom - Walk-In Shower, Built-Ins, Butlers Pantry, Carpet, Ceiling Fan(s), Chair Railings, Dining Area, Family Room Off Kitchen, Floor Plan - Traditional, Kitchen - Eat-In, Kitchen - Island, Pantry, Walk-in Closet(s), Window Treatments, Wood Floors
Hot Water Natural Gas
Heating Forced Air
Cooling Central A/C
Flooring Carpet, Hardwood, Vinyl
Fireplaces Number 1
Fireplaces Type Gas/Propane, Screen
Equipment Dishwasher, Disposal, Exhaust Fan, Icemaker, Oven/Range - Gas, Range Hood, Refrigerator, Stainless Steel Appliances, Stove
Fireplace Y
Window Features Double Hung,Double Pane,Screens
Appliance Dishwasher, Disposal, Exhaust Fan, Icemaker, Oven/Range - Gas, Range Hood, Refrigerator, Stainless Steel Appliances, Stove
Heat Source Natural Gas
Laundry Dryer In Unit, Washer In Unit, Hookup, Main Floor
Exterior
Exterior Feature Patio(s)
Garage Garage - Front Entry, Garage Door Opener
Garage Spaces 4.0
Utilities Available Cable TV, Cable TV Available, Electric Available, Multiple Phone Lines, Natural Gas Available, Phone Available, Sewer Available, Under Ground, Water Available
Amenities Available Basketball Courts, Community Center, Jog/Walk Path, Pool - Outdoor, Tennis Courts, Tot Lots/Playground, Bike Trail, Common Grounds, Picnic Area
Waterfront N
Water Access N
Roof Type Asphalt,Composite
Accessibility Other
Porch Patio(s)
Attached Garage 2
Total Parking Spaces 4
Garage Y
Building
Story 3
Foundation Permanent, Slab
Sewer Public Sewer
Water Public
Architectural Style Colonial
Level or Stories 3
Additional Building Above Grade, Below Grade
Structure Type Dry Wall
New Construction N
Schools
Elementary Schools Bennett
Middle Schools Parkside
High Schools Brentsville
School District Prince William County Public Schools
Others
HOA Fee Include Common Area Maintenance,Pool(s),Reserve Funds,Road Maintenance,Recreation Facility,Management
Senior Community No
Tax ID 7795-10-8245
Ownership Fee Simple
SqFt Source Assessor
Acceptable Financing Conventional, Cash, VA
Listing Terms Conventional, Cash, VA
Financing Conventional,Cash,VA
Special Listing Condition Standard

GET MORE INFORMATION








