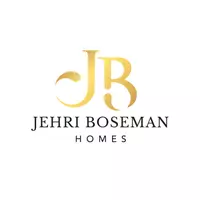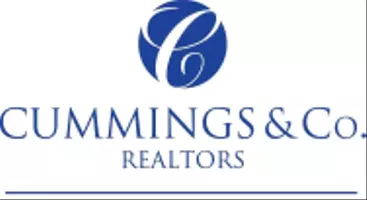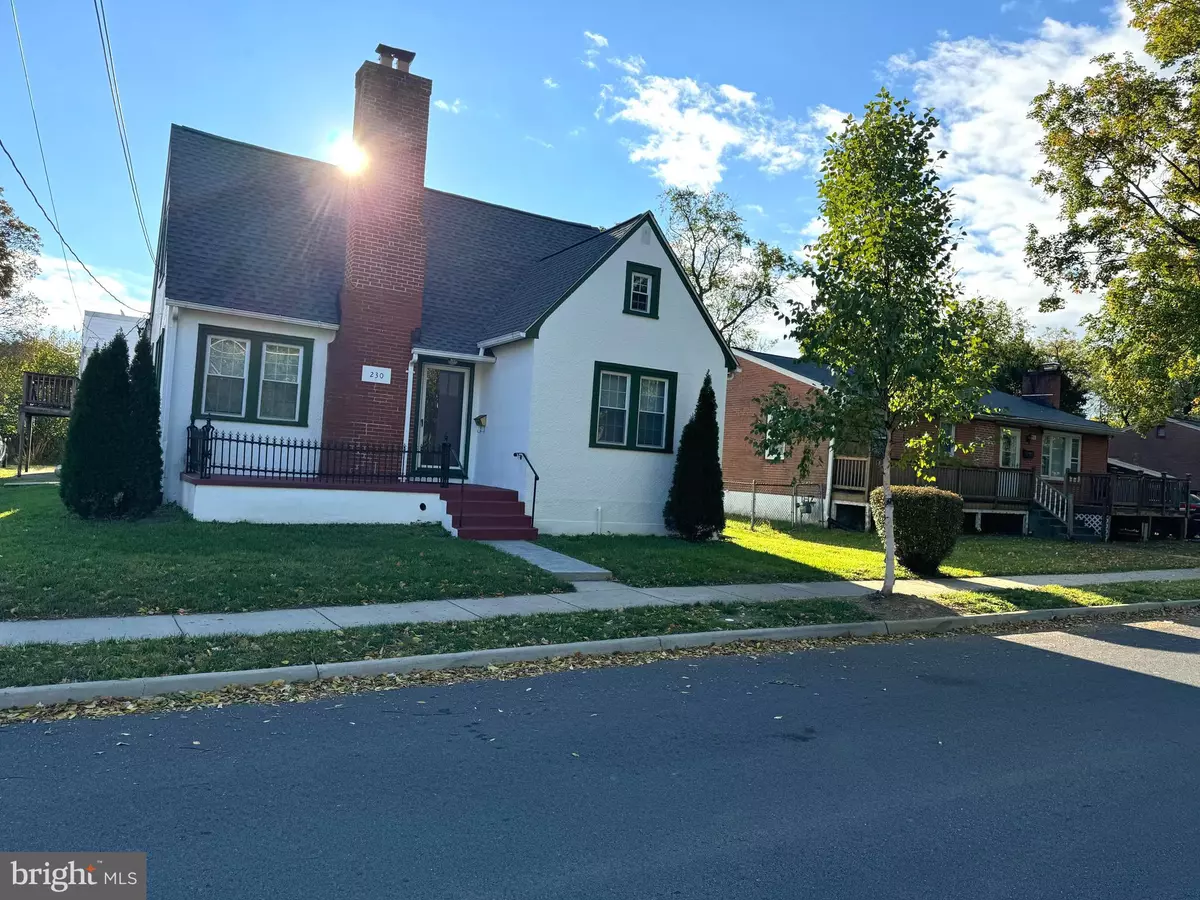
4 Beds
1 Bath
1,238 SqFt
4 Beds
1 Bath
1,238 SqFt
Key Details
Property Type Single Family Home
Sub Type Detached
Listing Status Active
Purchase Type For Sale
Square Footage 1,238 sqft
Price per Sqft $330
Subdivision Glaize/Harris
MLS Listing ID VAWI2006598
Style Bungalow
Bedrooms 4
Full Baths 1
HOA Y/N N
Abv Grd Liv Area 1,238
Originating Board BRIGHT
Year Built 1951
Annual Tax Amount $1,760
Tax Year 2022
Lot Size 5,001 Sqft
Acres 0.11
Property Description
For the first time in over 35 years, this meticulously maintained home, located in the east end of Winchester is now available, offering a rare investment opportunity with two income producing units. Whether you're seeking a home with rental potential or a prime investment property, this one has it all, The Main features too the home include four bedrooms; two on the main floor and two on the second floor, each with generous closet space. Recent updates include a new HVAC system, roof ,fresh interior paint, refinished hardwood floors, and vinyl siding on the detached garage. The main level has a beautifully renovated bathroom and original hardwood floors that enhance the home's character. The cozy family room features a masonry fireplace, ideal for enjoying cozy evenings with a wood burning option. Step outside to a large deck, perfect for relaxing and entertaining guests.
The detached two car garage and apartment includes a 500+ square foot apartment on the second level with a separate kitchen, bedroom, full bathroom and living area. This space is ideal for a rental unit or guest suite offering privacy and autonomy from the main house. The apartment has separate metering for electricity, natural gas and shares water and sewer, adding even more convenience for rental purposes. The garage also includes a second bay with a heated area for a washer/dryer hookup and additional storage.
This property offers the perfect blend of residential living and income-generating potential, making it an ideal choice for investors or homeowners seeking additional revenue streams.
Location
State VA
County Winchester City
Zoning MR
Rooms
Other Rooms Dining Room, Bedroom 2, Bedroom 3, Bedroom 4, Kitchen, Family Room, Bedroom 1, Bathroom 1
Basement Interior Access, Sump Pump, Poured Concrete
Main Level Bedrooms 2
Interior
Interior Features Bathroom - Tub Shower, Dining Area, Floor Plan - Traditional, Formal/Separate Dining Room, Wood Floors, Ceiling Fan(s)
Hot Water Electric
Heating Baseboard - Electric, Forced Air
Cooling Central A/C, Ceiling Fan(s), Window Unit(s)
Flooring Hardwood, Laminated, Vinyl, Concrete, Ceramic Tile
Fireplaces Number 1
Fireplaces Type Brick, Screen
Inclusions House- Refrigerator, Stove/oven, dishwasher, Window blinds, microwave Garage/Apartment-Stove/oven, Refrigerator, Built-in microwave, A/C window Unit(1)
Equipment Dishwasher, Exhaust Fan, Microwave, Stove, Water Heater
Fireplace Y
Appliance Dishwasher, Exhaust Fan, Microwave, Stove, Water Heater
Heat Source Natural Gas
Laundry Hookup, Main Floor
Exterior
Exterior Feature Deck(s), Porch(es)
Garage Additional Storage Area, Garage - Front Entry, Other
Garage Spaces 4.0
Utilities Available Electric Available, Natural Gas Available, Cable TV Available, Sewer Available, Water Available
Waterfront N
Water Access N
View Street
Roof Type Shingle
Accessibility None
Porch Deck(s), Porch(es)
Total Parking Spaces 4
Garage Y
Building
Lot Description Cleared, Landscaping, SideYard(s), Rear Yard, Road Frontage
Story 2
Foundation Block, Crawl Space
Sewer Public Sewer
Water Public
Architectural Style Bungalow
Level or Stories 2
Additional Building Above Grade, Below Grade
New Construction N
Schools
School District Winchester City Public Schools
Others
Senior Community No
Tax ID 195-11- - 17C-
Ownership Fee Simple
SqFt Source Assessor
Special Listing Condition Standard

GET MORE INFORMATION








