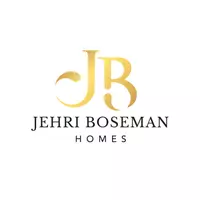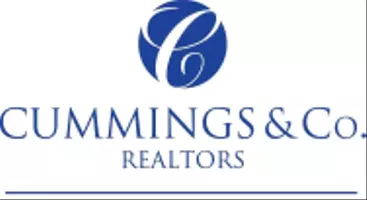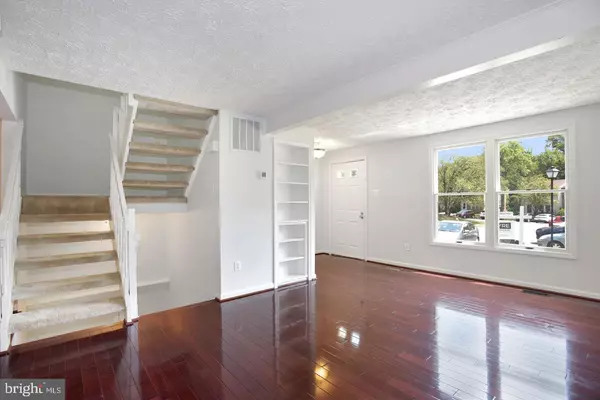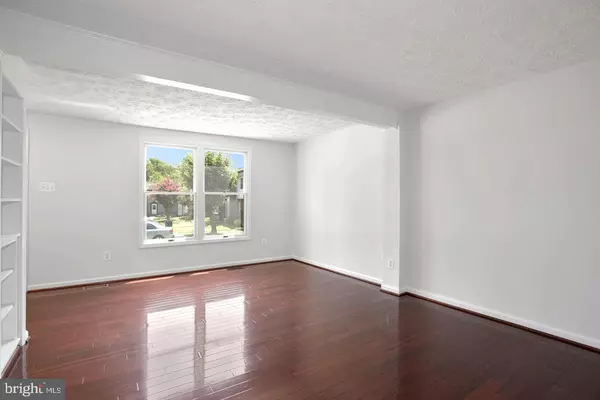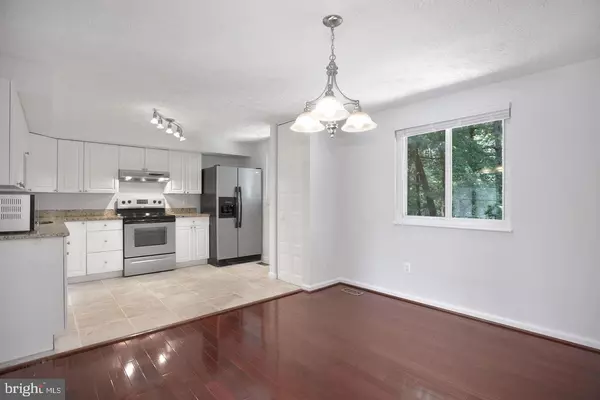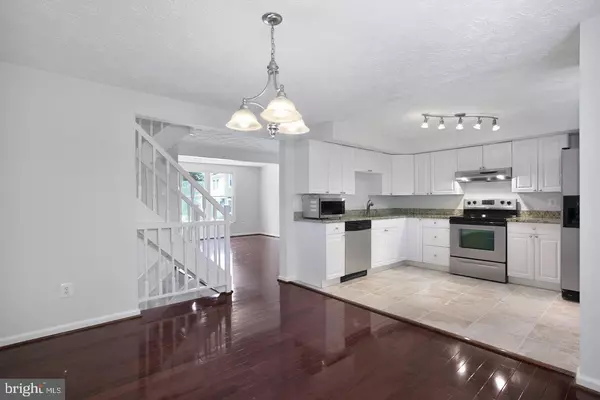
3 Beds
3 Baths
1,830 SqFt
3 Beds
3 Baths
1,830 SqFt
Key Details
Property Type Townhouse
Sub Type Interior Row/Townhouse
Listing Status Active
Purchase Type For Sale
Square Footage 1,830 sqft
Price per Sqft $306
Subdivision Whitfield Green
MLS Listing ID VAFX2206628
Style Contemporary
Bedrooms 3
Full Baths 3
HOA Fees $231/qua
HOA Y/N Y
Abv Grd Liv Area 1,220
Originating Board BRIGHT
Year Built 1984
Annual Tax Amount $5,847
Tax Year 2024
Lot Size 1,500 Sqft
Acres 0.03
Property Description
*Photos are licensed from previous listing agent from the sale in 2021*
Looking for an investment opportunity? This 3 bedroom, 3 bathroom townhouse is a great choice. An open concept kitchen includes granite countertops and tile flooring that opens to the living and dining areas that feature stained hardwood flooring. The fully finished basement includes a family room and full bath along with a utility and storage room. Walk out and up to a fenced backyard backing to trees offering plenty of privacy and space.
Conveniently situated in the heart of Fairfax, this property offers quick and easy access to commuter routes, trains, buses, and is just minutes away from George Mason University. Perfect for investors looking for long or short term rental opportunity, as well as the chance to move in once the current lease is up!
Location
State VA
County Fairfax
Zoning 180
Rooms
Basement Connecting Stairway, Outside Entrance, Rear Entrance, Sump Pump, Full, Fully Finished, Walkout Stairs
Interior
Interior Features Breakfast Area, Kitchen - Country, Combination Kitchen/Dining, Kitchen - Table Space, Built-Ins, Primary Bath(s), Floor Plan - Traditional
Hot Water Electric
Heating Heat Pump(s)
Cooling Central A/C
Equipment Dishwasher, Disposal, Dryer, Exhaust Fan, Oven/Range - Electric, Refrigerator, Washer
Fireplace N
Appliance Dishwasher, Disposal, Dryer, Exhaust Fan, Oven/Range - Electric, Refrigerator, Washer
Heat Source Electric
Exterior
Garage Spaces 2.0
Parking On Site 2
Waterfront N
Water Access N
Accessibility None
Total Parking Spaces 2
Garage N
Building
Story 3
Foundation Slab
Sewer Public Sewer
Water Public
Architectural Style Contemporary
Level or Stories 3
Additional Building Above Grade, Below Grade
New Construction N
Schools
Elementary Schools Bonnie Brae
Middle Schools Robinson Secondary School
High Schools Robinson Secondary School
School District Fairfax County Public Schools
Others
Pets Allowed Y
HOA Fee Include Snow Removal,Trash,Common Area Maintenance,Management
Senior Community No
Tax ID 0772 18 0008
Ownership Fee Simple
SqFt Source Assessor
Acceptable Financing Cash, Conventional, FHA, VA, Negotiable
Listing Terms Cash, Conventional, FHA, VA, Negotiable
Financing Cash,Conventional,FHA,VA,Negotiable
Special Listing Condition Standard
Pets Description No Pet Restrictions

GET MORE INFORMATION

