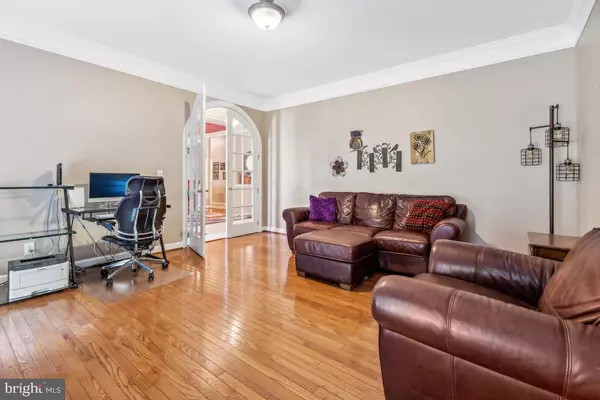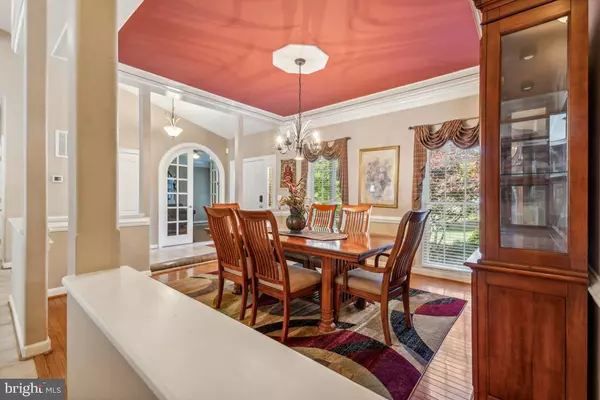
3 Beds
3 Baths
2,379 SqFt
3 Beds
3 Baths
2,379 SqFt
Key Details
Property Type Single Family Home
Sub Type Detached
Listing Status Pending
Purchase Type For Sale
Square Footage 2,379 sqft
Price per Sqft $264
Subdivision Cherry Hill Estates
MLS Listing ID VAST2033738
Style Ranch/Rambler
Bedrooms 3
Full Baths 3
HOA Y/N N
Abv Grd Liv Area 2,316
Originating Board BRIGHT
Year Built 2001
Annual Tax Amount $4,860
Tax Year 2024
Lot Size 3.156 Acres
Acres 3.16
Property Description
The home boasts a split bedroom floor plan, including a primary suite with his and her closets and an attached full bath. You’ll never have to worry about power outages, thanks to the whole house generator with an automatic transfer switch.
The expansive basement includes a finished full bath and ample space for a home gym, playroom, or workshop, complemented by plenty of storage shelves for easy organization. Recent updates include a new roof and an HVAC system replaced in the spring of 2023.
The property features a large front, side, and backyard, making it ideal for outdoor activities. Enjoy entertaining on the back patio, unwind in the gazebo with a hot tub, gather around the firepit, or take a dip in the above-ground pool. An additional shed with a garage door provides extra storage space.
While this neighborhood offers the charm of country living, it is conveniently located just minutes from shopping, restaurants, and other amenities. It is also close to I-95, ensuring an easy commute to Quantico, Northern Virginia, and Fredericksburg.
Don’t miss the opportunity to make this delightful property your new home. Embrace the perfect blend of comfort, convenience, and charm.
Location
State VA
County Stafford
Zoning A1
Rooms
Other Rooms Living Room, Dining Room, Primary Bedroom, Bedroom 2, Bedroom 3, Kitchen, Family Room, Basement, Laundry, Bathroom 2, Bathroom 3, Primary Bathroom
Basement Partially Finished, Shelving, Sump Pump, Full, Connecting Stairway
Main Level Bedrooms 3
Interior
Interior Features Breakfast Area, Ceiling Fan(s), Entry Level Bedroom, Kitchen - Galley, Formal/Separate Dining Room, Bathroom - Tub Shower, Bathroom - Soaking Tub, Bathroom - Stall Shower
Hot Water Propane
Heating Heat Pump - Gas BackUp, Forced Air
Cooling Central A/C, Ceiling Fan(s), Heat Pump(s)
Flooring Ceramic Tile, Hardwood, Luxury Vinyl Plank
Fireplaces Number 1
Inclusions Stove, Refrigerator, Microwave, Dishwasher, Freezer in basement, Refrigerator in basement, Sofa in basement, TVs in Basement, Whole house generator, above-ground pool, and spa
Equipment Built-In Microwave, Dishwasher, Extra Refrigerator/Freezer, Oven/Range - Electric, Refrigerator, Water Heater
Fireplace Y
Appliance Built-In Microwave, Dishwasher, Extra Refrigerator/Freezer, Oven/Range - Electric, Refrigerator, Water Heater
Heat Source Electric, Propane - Leased
Laundry Main Floor
Exterior
Exterior Feature Patio(s)
Garage Garage - Side Entry, Garage Door Opener, Inside Access
Garage Spaces 2.0
Fence Invisible
Pool Above Ground, Vinyl, Filtered
Utilities Available Propane, Under Ground
Waterfront N
Water Access N
View Garden/Lawn, Street, Trees/Woods
Accessibility None
Porch Patio(s)
Attached Garage 2
Total Parking Spaces 2
Garage Y
Building
Lot Description Cul-de-sac, Cleared, Partly Wooded, Road Frontage
Story 1
Foundation Concrete Perimeter
Sewer Septic = # of BR, Septic Pump
Water Well
Architectural Style Ranch/Rambler
Level or Stories 1
Additional Building Above Grade, Below Grade
New Construction N
Schools
Elementary Schools Rockhill
Middle Schools A.G. Wright
High Schools Mountain View
School District Stafford County Public Schools
Others
Senior Community No
Tax ID 19P 20
Ownership Fee Simple
SqFt Source Assessor
Security Features Security System
Acceptable Financing Cash, Conventional, FHA, VA
Horse Property N
Listing Terms Cash, Conventional, FHA, VA
Financing Cash,Conventional,FHA,VA
Special Listing Condition Standard

GET MORE INFORMATION








