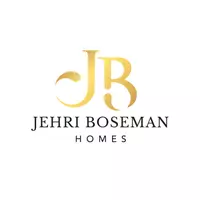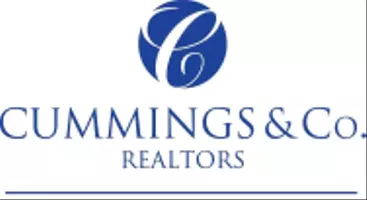
3 Beds
3 Baths
3,726 SqFt
3 Beds
3 Baths
3,726 SqFt
Key Details
Property Type Single Family Home
Sub Type Detached
Listing Status Active
Purchase Type For Sale
Square Footage 3,726 sqft
Price per Sqft $214
Subdivision Ritter Mountain
MLS Listing ID VAFV2022438
Style Ranch/Rambler
Bedrooms 3
Full Baths 3
HOA Y/N N
Abv Grd Liv Area 1,863
Originating Board BRIGHT
Year Built 2019
Annual Tax Amount $2,179
Tax Year 2022
Lot Size 11.020 Acres
Acres 11.02
Property Description
The thoughtfully crafted split floor plan provides the utmost privacy and comfort. The Owner’s Suite offers vaulted ceilings, private access to the screened back porch, and a luxurious en-suite bath with double sinks, a custom tiled shower with bench seating, and a walk-in closet with custom organizers. Two additional bedrooms share a stylish full bath, also with a custom tiled shower. The separate laundry room is equipped with a washer, dryer, laundry sink, and storage cabinets for added convenience.
The finished, walk-out basement is ideal for entertaining or relaxing, boasting a second custom stone fireplace, luxury vinyl flooring, and a beautifully appointed full bath. The spacious garage is complete with built-in cabinets, a workbench, and an extra refrigerator and freezer. Outside, enjoy the cozy firepit and patio area—perfect for cool autumn evenings.
This home is the perfect blend of luxury, privacy, and natural beauty. Don’t miss the opportunity to make it yours!
Location
State VA
County Frederick
Zoning RA
Rooms
Basement Connecting Stairway, Daylight, Partial, Full, Heated, Improved, Interior Access, Outside Entrance, Poured Concrete, Side Entrance, Sump Pump, Walkout Level
Main Level Bedrooms 3
Interior
Interior Features Bathroom - Walk-In Shower, Carpet, Ceiling Fan(s), Combination Kitchen/Dining, Dining Area, Entry Level Bedroom, Family Room Off Kitchen, Floor Plan - Open, Kitchen - Gourmet, Kitchen - Island, Pantry, Primary Bath(s), Recessed Lighting, Skylight(s), Upgraded Countertops, Water Treat System, Wood Floors
Hot Water Propane, Tankless
Heating Forced Air
Cooling Ceiling Fan(s), Central A/C, Dehumidifier
Flooring Ceramic Tile, Luxury Vinyl Plank, Carpet
Fireplaces Number 2
Fireplaces Type Mantel(s), Screen, Stone, Wood
Equipment Built-In Microwave, Cooktop, Dishwasher, Disposal, Washer, Dryer, Freezer, Oven - Wall, Stainless Steel Appliances, Water Conditioner - Owned, Water Heater - Tankless
Fireplace Y
Window Features Screens
Appliance Built-In Microwave, Cooktop, Dishwasher, Disposal, Washer, Dryer, Freezer, Oven - Wall, Stainless Steel Appliances, Water Conditioner - Owned, Water Heater - Tankless
Heat Source Propane - Leased
Laundry Main Floor
Exterior
Exterior Feature Brick, Porch(es), Patio(s), Roof, Screened
Garage Additional Storage Area, Garage - Side Entry, Garage Door Opener, Inside Access, Oversized
Garage Spaces 8.0
Waterfront N
Water Access N
View Mountain, Trees/Woods, Water
Roof Type Metal
Accessibility 32\"+ wide Doors
Porch Brick, Porch(es), Patio(s), Roof, Screened
Attached Garage 2
Total Parking Spaces 8
Garage Y
Building
Lot Description Backs to Trees, Front Yard, Landscaping, Level, No Thru Street, Mountainous, Partly Wooded, Premium, Private, Rear Yard, Rural, SideYard(s), Sloping, Stream/Creek, Trees/Wooded
Story 2
Foundation Concrete Perimeter
Sewer On Site Septic, Septic < # of BR
Water Well, Conditioner
Architectural Style Ranch/Rambler
Level or Stories 2
Additional Building Above Grade, Below Grade
Structure Type 9'+ Ceilings,Cathedral Ceilings,Dry Wall,Vaulted Ceilings
New Construction N
Schools
School District Frederick County Public Schools
Others
Senior Community No
Tax ID 08 A 5A
Ownership Fee Simple
SqFt Source Assessor
Security Features Security System,Surveillance Sys
Special Listing Condition Standard

GET MORE INFORMATION








