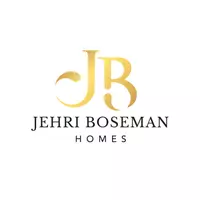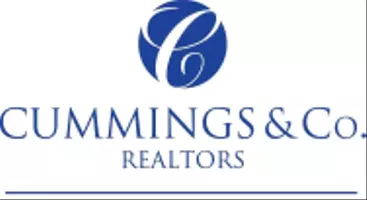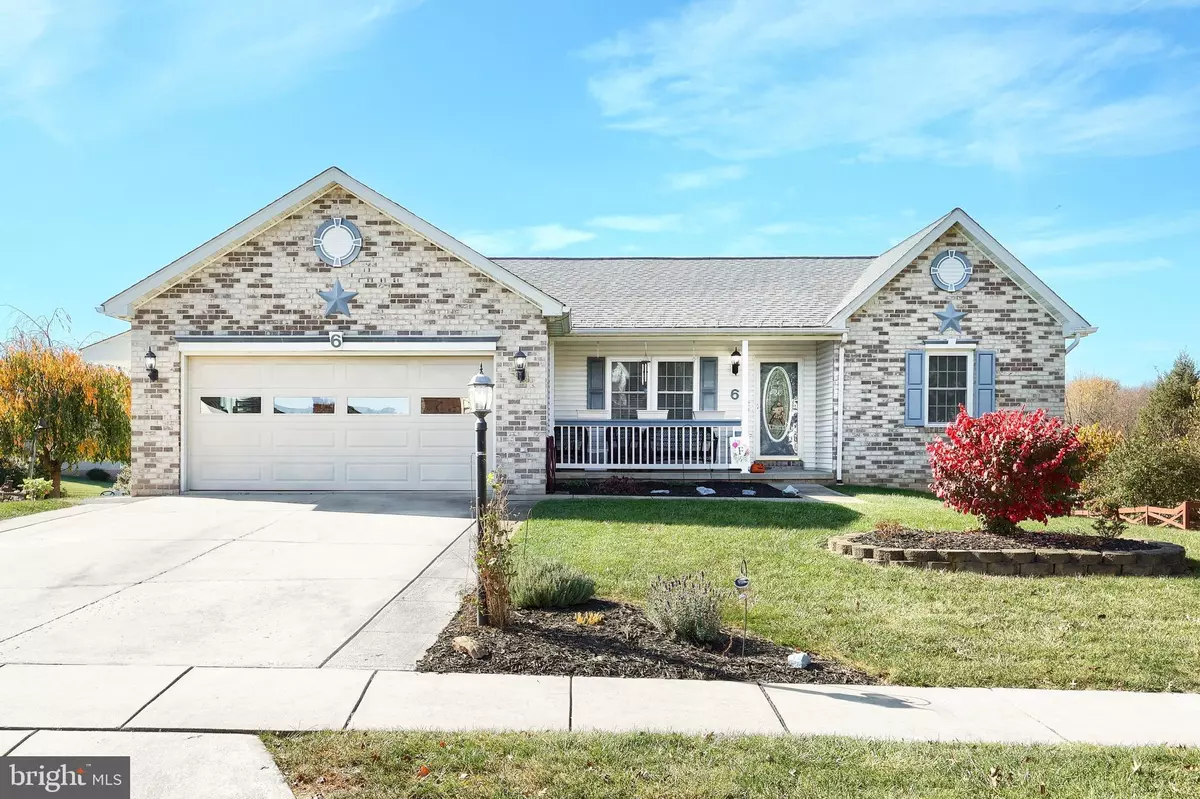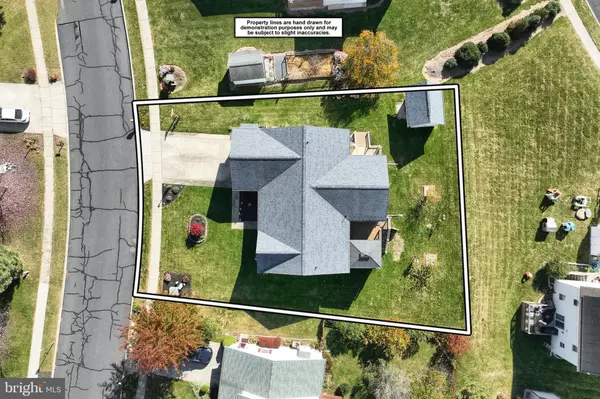
3 Beds
3 Baths
2,481 SqFt
3 Beds
3 Baths
2,481 SqFt
Key Details
Property Type Single Family Home
Sub Type Detached
Listing Status Active
Purchase Type For Sale
Square Footage 2,481 sqft
Price per Sqft $155
Subdivision Heritage Hills
MLS Listing ID PAAD2015408
Style Ranch/Rambler
Bedrooms 3
Full Baths 3
HOA Y/N N
Abv Grd Liv Area 1,306
Originating Board BRIGHT
Year Built 2001
Annual Tax Amount $4,707
Tax Year 2024
Lot Size 10,890 Sqft
Acres 0.25
Property Description
Location
State PA
County Adams
Area Littlestown Boro (14327)
Zoning RESIDENTIAL
Direction Northeast
Rooms
Basement Daylight, Partial, Full, Fully Finished, Heated, Improved, Interior Access, Outside Entrance, Sump Pump, Windows
Main Level Bedrooms 3
Interior
Interior Features Bathroom - Tub Shower, Carpet, Ceiling Fan(s), Entry Level Bedroom, Floor Plan - Open, Formal/Separate Dining Room, Kitchen - Gourmet, Kitchen - Island, Pantry, Primary Bath(s), Walk-in Closet(s), Water Treat System, Wood Floors
Hot Water Natural Gas
Heating Forced Air, Wall Unit
Cooling Ductless/Mini-Split, Central A/C
Flooring Carpet, Hardwood, Laminated, Luxury Vinyl Tile
Inclusions Range, Refrigerator, Dishwasher, Microwave.
Equipment Built-In Microwave, Built-In Range, Dishwasher, Refrigerator
Furnishings No
Fireplace N
Window Features Double Hung,Double Pane
Appliance Built-In Microwave, Built-In Range, Dishwasher, Refrigerator
Heat Source Natural Gas
Laundry Hookup, Main Floor
Exterior
Exterior Feature Deck(s), Porch(es)
Garage Garage - Front Entry, Garage Door Opener, Inside Access, Oversized, Other
Garage Spaces 4.0
Waterfront N
Water Access N
View Garden/Lawn
Roof Type Architectural Shingle
Street Surface Black Top
Accessibility 2+ Access Exits
Porch Deck(s), Porch(es)
Road Frontage Boro/Township
Attached Garage 2
Total Parking Spaces 4
Garage Y
Building
Lot Description Cleared
Story 1
Foundation Block, Active Radon Mitigation
Sewer Public Sewer
Water Public
Architectural Style Ranch/Rambler
Level or Stories 1
Additional Building Above Grade, Below Grade
Structure Type Dry Wall
New Construction N
Schools
Middle Schools Maple Avenue
High Schools Littlestown
School District Littlestown Area
Others
Pets Allowed Y
Senior Community No
Tax ID 27010-0029---000
Ownership Fee Simple
SqFt Source Assessor
Acceptable Financing Cash, Conventional, FHA, VA
Horse Property N
Listing Terms Cash, Conventional, FHA, VA
Financing Cash,Conventional,FHA,VA
Special Listing Condition Standard
Pets Description Cats OK, Dogs OK

GET MORE INFORMATION








