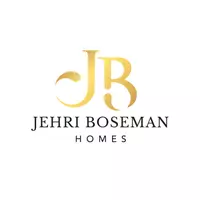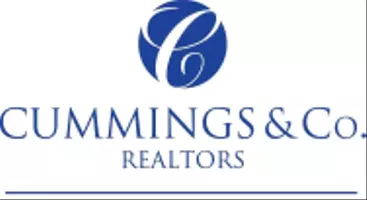
4 Beds
3 Baths
2,558 SqFt
4 Beds
3 Baths
2,558 SqFt
Key Details
Property Type Single Family Home
Sub Type Detached
Listing Status Active
Purchase Type For Sale
Square Footage 2,558 sqft
Price per Sqft $199
Subdivision None Available
MLS Listing ID MDWA2025484
Style Colonial
Bedrooms 4
Full Baths 2
Half Baths 1
HOA Y/N N
Abv Grd Liv Area 2,058
Originating Board BRIGHT
Year Built 2002
Annual Tax Amount $3,252
Tax Year 2024
Lot Size 10,684 Sqft
Acres 0.25
Property Description
Welcome to 13530 Pulaski Dr, where elegance meets modern convenience in this exquisitely updated home. From the moment you step inside, you’ll be captivated by its refined finishes and thoughtfully designed layout.
Upon entry, a spacious and inviting living room welcomes you, offering abundant natural light and a perfect space for relaxing or entertaining. To the left, an open staircase leads to the upper level, setting the stage for the home’s sophisticated aesthetic. Moving forward, you’re drawn to the heart of the home: a meticulously updated gourmet kitchen. Here, sleek, tall custom cabinetry provides ample storage, complemented by polished granite countertops, high-end stainless-steel appliances, and an elegant, deep sink that elevates your culinary experience.
To one side of the kitchen is a formal dining room, ideal for hosting dinner parties and celebrations, while the other side flows seamlessly into an inviting family room. With gleaming hardwood floors and a charming fireplace, this space offers warmth and sophistication, perfect for cozy gatherings or tranquil evenings. Through sliding glass doors, the kitchen extends to a stunning, expansive deck overlooking a private, fully fenced backyard. Surrounded by lush greenery, this secluded outdoor oasis is designed for relaxation, al fresco dining, and entertaining, ensuring luxury both indoors and out.
Upstairs, the timeless appeal of hardwood flooring continues throughout. The upper level features four generously sized bedrooms, each with ample closet space and exquisite natural light. A beautifully appointed hallway bathroom caters to guests and family alike. The master suite is a sanctuary of comfort, complete with a private en-suite bathroom featuring premium fixtures, creating a spa-like atmosphere that makes unwinding effortless.
Ideally located near major highways, this residence provides quick access to upscale dining, shopping, and entertainment, offering both convenience and luxury. The craftsmanship, elegant finishes, and modern updates throughout make this home a truly rare find.
Experience luxury living at its finest—schedule your private tour today!
Location
State MD
County Washington
Zoning RS
Rooms
Basement Connecting Stairway, Heated, Improved, Interior Access, Poured Concrete, Rear Entrance, Partially Finished, Sump Pump, Walkout Stairs, Workshop
Main Level Bedrooms 4
Interior
Hot Water Electric
Heating Heat Pump(s)
Cooling Central A/C
Fireplaces Number 1
Fireplace Y
Heat Source Central, Electric
Laundry Upper Floor
Exterior
Garage Garage - Front Entry
Garage Spaces 5.0
Waterfront N
Water Access N
Accessibility None
Attached Garage 2
Total Parking Spaces 5
Garage Y
Building
Story 3
Foundation Permanent, Concrete Perimeter
Sewer Public Sewer
Water Public
Architectural Style Colonial
Level or Stories 3
Additional Building Above Grade, Below Grade
New Construction N
Schools
Elementary Schools Maugansville
Middle Schools Northern
High Schools North Hagerstown
School District Washington County Public Schools
Others
Pets Allowed Y
Senior Community No
Tax ID 2227030149
Ownership Fee Simple
SqFt Source Assessor
Special Listing Condition Standard
Pets Description Cats OK, Dogs OK

GET MORE INFORMATION








