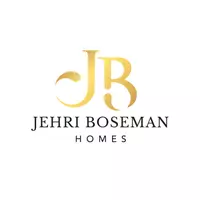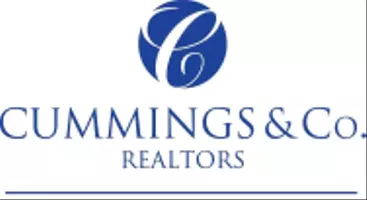
4 Beds
3 Baths
2,907 SqFt
4 Beds
3 Baths
2,907 SqFt
Key Details
Property Type Single Family Home
Sub Type Detached
Listing Status Under Contract
Purchase Type For Sale
Square Footage 2,907 sqft
Price per Sqft $213
Subdivision Hunter Trail At Stafford
MLS Listing ID VAST2033840
Style Colonial
Bedrooms 4
Full Baths 2
Half Baths 1
HOA Fees $55/mo
HOA Y/N Y
Abv Grd Liv Area 2,907
Originating Board BRIGHT
Year Built 1992
Annual Tax Amount $4,615
Tax Year 2024
Lot Size 0.317 Acres
Acres 0.32
Property Description
As you step inside, a beautifully updated front door opens into a bright two-story foyer, where solid hardwood flooring flows seamlessly throughout the main level. The home features an inviting office with built-in shelving, along with separate living and dining rooms perfect for gatherings.
The remodeled kitchen is a chef’s dream with solid wood, soft-close cabinetry, recessed lighting, and elegant Quartz countertops. The cozy family room, complete with a wood-burning fireplace, provides access to a massive partially covered deck with skylights, ideal for entertaining.
Upstairs, you will find four generously sized bedrooms and a conveniently located laundry room with washer and dryer. The updated upper hall bath boasts tile flooring, a stylish tub surround, and a double sink vanity. The primary bedroom is a true retreat, featuring two spacious walk-in closets and new LVP flooring in the en-suite bathroom.
With fresh paint throughout and brand-new carpet, this home is move-in ready. Custom faux wood blinds adorn the windows, while a new 4-foot fence, with a single and a double gate, enhances the backyard. Flip gutters ensure easy maintenance year-round, and new windows along with well-maintained HVAC systems ensure comfort. Bonus: an upright piano can convey, if desired!
The location cannot be beat with its proximity to shopping, grocery stores, restaurants, health care, gas stations, and commuter lots. It is a short commute to Quantico and there are multiple commuting options for destinations farther north. Stafford County Woodlands public pool is within walking distance.
Do not miss out on this exceptional home that perfectly blends style, functionality, and ideal location! Sellers are licensed real estate agents.
Location
State VA
County Stafford
Zoning R1
Rooms
Other Rooms Living Room, Dining Room, Primary Bedroom, Bedroom 2, Bedroom 3, Bedroom 4, Kitchen, Family Room, Basement, Foyer, Office, Primary Bathroom
Basement Connecting Stairway, Sump Pump, Unfinished
Interior
Interior Features Family Room Off Kitchen, Kitchen - Island, Kitchen - Table Space, Dining Area, Built-Ins, Primary Bath(s), Floor Plan - Open
Hot Water Natural Gas
Heating Forced Air, Heat Pump(s)
Cooling Central A/C
Fireplaces Number 1
Fireplaces Type Brick, Insert, Wood
Inclusions Water hose and stand in front of house, tool for flipping gutters, upright piano
Equipment Dishwasher, Dryer, Exhaust Fan, Refrigerator, Stove, Washer, Built-In Microwave, Disposal, Humidifier, Icemaker, Water Heater
Fireplace Y
Window Features Bay/Bow,Double Hung,Double Pane,Energy Efficient,Palladian,Replacement,Skylights
Appliance Dishwasher, Dryer, Exhaust Fan, Refrigerator, Stove, Washer, Built-In Microwave, Disposal, Humidifier, Icemaker, Water Heater
Heat Source Natural Gas, Electric
Laundry Upper Floor, Dryer In Unit, Washer In Unit
Exterior
Exterior Feature Deck(s)
Garage Garage - Front Entry, Inside Access
Garage Spaces 6.0
Fence Rear
Waterfront N
Water Access N
View Garden/Lawn, Trees/Woods
Accessibility None
Porch Deck(s)
Attached Garage 2
Total Parking Spaces 6
Garage Y
Building
Story 3
Foundation Concrete Perimeter
Sewer Public Sewer
Water Public
Architectural Style Colonial
Level or Stories 3
Additional Building Above Grade
New Construction N
Schools
Elementary Schools Park Ridge
Middle Schools Hh Poole
High Schools North Stafford
School District Stafford County Public Schools
Others
HOA Fee Include Common Area Maintenance,Trash
Senior Community No
Tax ID 20-W-2- -6
Ownership Fee Simple
SqFt Source Estimated
Acceptable Financing Cash, Conventional, FHA, VA
Listing Terms Cash, Conventional, FHA, VA
Financing Cash,Conventional,FHA,VA
Special Listing Condition Standard

GET MORE INFORMATION








