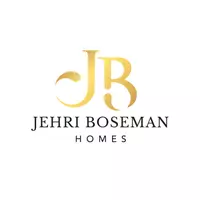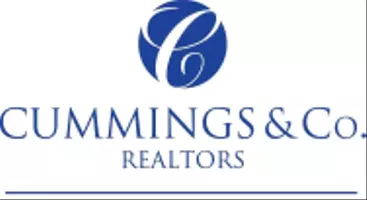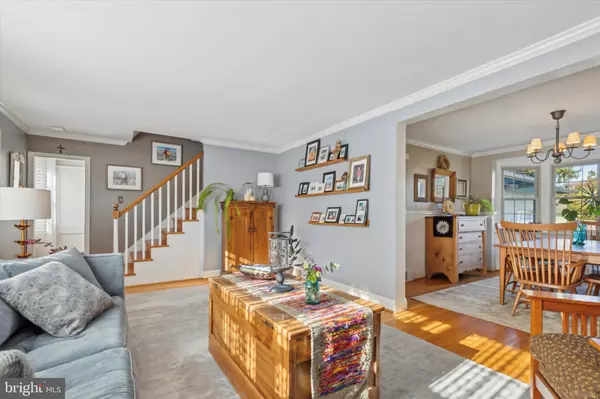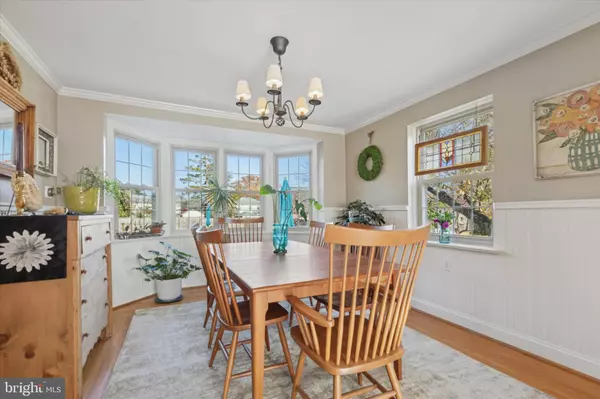
4 Beds
2 Baths
2,151 SqFt
4 Beds
2 Baths
2,151 SqFt
Key Details
Property Type Single Family Home
Sub Type Detached
Listing Status Pending
Purchase Type For Sale
Square Footage 2,151 sqft
Price per Sqft $337
Subdivision Flourtown
MLS Listing ID PAMC2122736
Style Colonial
Bedrooms 4
Full Baths 2
HOA Y/N N
Abv Grd Liv Area 2,151
Originating Board BRIGHT
Year Built 1950
Annual Tax Amount $7,825
Tax Year 2024
Lot Size 0.289 Acres
Acres 0.29
Lot Dimensions 70.00 x 0.00
Property Description
The wait is over—this beautifully updated stone-front colonial in a coveted Flourtown neighborhood offers the perfect blend of charm, comfort, and convenience. Nestled in a peaceful setting with easy access to shops, restaurants, parks, and major routes like the 309 Expressway and PA Turnpike, this home is an absolute gem. Lovingly maintained and thoughtfully renovated over the past 30 years, this home boasts modern updates without sacrificing its classic character. Inside, you’ll find fresh, neutral paint throughout, gleaming hardwood floors, and tastefully remodeled bathrooms. Step into the spacious, open living room, where a large wall of windows fills the space with natural light, and a beautiful stone wood-burning fireplace adds a touch of warmth and elegance. The adjacent dining room, with a charming bay window, overlooks the lush backyard oasis, making it ideal for hosting family gatherings and dinner parties. The heart of the home is the stunning kitchen, which features sleek gray cabinetry, gorgeous granite countertops, a subway tile backsplash, and stainless steel appliances. A side counter offers additional prep space, and the cozy breakfast nook is the perfect spot for your morning coffee.
A thoughtfully designed family room addition provides extra living space, with built-in bookshelves, an office nook, and a full bath with a large tile shower. Sliding glass doors open to the breathtaking outdoor space, where you'll find a flagstone patio, inground pool, outdoor shower and an inviting side yard with a Trex deck and firepit seating area. It’s an entertainer’s paradise, complete with a large shed or pool house (10x8) & 2nd floor loft area (10x10) plus two sides( potting area & storage space) and a separate garage for added storage. Upstairs, the home features a fully remodeled bathroom with chic tile work and a spacious primary bedroom with double closets and plenty of windows to let in the natural light. Three additional well-sized bedrooms offer ample space, and one connects to a walk-up attic that provides an abundance of storage options. Need more room? The newly finished basement is the perfect bonus space, offering fresh paint, new flooring, and plenty of flexible space for a home office, playroom, or gym. Plus, the separate laundry area and additional storage closets make organization a breeze.
This home is in impeccable condition, with a newer roof, HVAC system, and windows—no detail has been overlooked. It’s truly a move-in-ready home where you can relax and enjoy the benefits of thoughtful design and meticulous care. Don't miss your chance to see this rare find in one of Flourtown’s most desirable neighborhoods. Schedule your tour today and discover all the ways this home will exceed your expectations!
Location
State PA
County Montgomery
Area Springfield Twp (10652)
Zoning RESIDENTIAL
Rooms
Other Rooms Living Room, Dining Room, Primary Bedroom, Bedroom 2, Bedroom 4, Kitchen, Family Room, Breakfast Room, Laundry, Recreation Room, Bathroom 3
Basement Fully Finished
Interior
Hot Water Natural Gas
Cooling Central A/C
Flooring Hardwood, Carpet, Ceramic Tile
Fireplaces Number 1
Fireplaces Type Wood
Fireplace Y
Heat Source Natural Gas
Laundry Basement
Exterior
Exterior Feature Deck(s), Patio(s)
Garage Additional Storage Area
Garage Spaces 5.0
Pool Filtered, Fenced, Concrete
Waterfront N
Water Access N
Roof Type Architectural Shingle
Accessibility None
Porch Deck(s), Patio(s)
Total Parking Spaces 5
Garage Y
Building
Story 2
Foundation Other
Sewer Public Sewer
Water Public
Architectural Style Colonial
Level or Stories 2
Additional Building Above Grade, Below Grade
New Construction N
Schools
Elementary Schools Springfield Township E.S.
Middle Schools Springfield Township
High Schools Springfield Township
School District Springfield Township
Others
Senior Community No
Tax ID 52-00-08917-004
Ownership Fee Simple
SqFt Source Assessor
Acceptable Financing Cash, Conventional, FHA
Listing Terms Cash, Conventional, FHA
Financing Cash,Conventional,FHA
Special Listing Condition Standard

GET MORE INFORMATION








