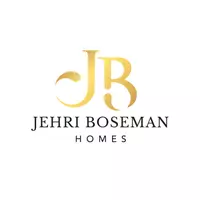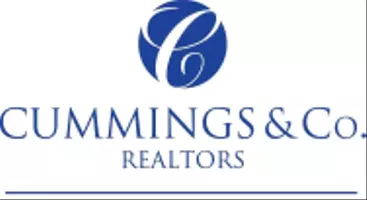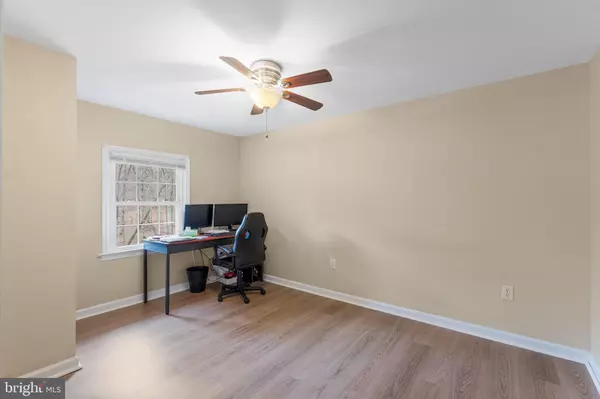
3 Beds
2 Baths
3,214 SqFt
3 Beds
2 Baths
3,214 SqFt
Key Details
Property Type Single Family Home
Sub Type Detached
Listing Status Active
Purchase Type For Sale
Square Footage 3,214 sqft
Price per Sqft $171
Subdivision Davis Ford
MLS Listing ID VAPW2082980
Style Ranch/Rambler
Bedrooms 3
Full Baths 2
HOA Y/N N
Abv Grd Liv Area 2,052
Originating Board BRIGHT
Year Built 1945
Annual Tax Amount $3,976
Tax Year 2024
Lot Size 1.010 Acres
Acres 1.01
Lot Dimensions 0.00 x 0.00
Property Description
The spacious home features 3 bedrooms, 2 bathrooms, and a bright, open floor plan that allows for easy living and entertaining. Large windows flood the living spaces with natural light, while the cozy living room/family room is perfect for relaxing or hosting gatherings.
Step outside and enjoy the expansive, fully usable yard — ideal for gardening, outdoor activities, or simply enjoying the beauty of nature. Whether you're sipping coffee on the porch, hosting a BBQ, or watching wildlife, the peaceful country setting offers endless possibilities.
This property is also conveniently located near Prince William Parkway and Hoadly Rd and local stores, while still providing the quiet, rural charm you crave. Don’t miss out on the opportunity to own this lovely home in a country setting — it’s the perfect place to unwind and call home.
Location
State VA
County Prince William
Zoning A1
Rooms
Basement Daylight, Partial
Main Level Bedrooms 2
Interior
Hot Water Electric
Heating Heat Pump(s)
Cooling Central A/C
Flooring Hardwood, Laminated
Fireplace N
Heat Source Electric
Exterior
Garage Spaces 10.0
Utilities Available Electric Available, Cable TV Available
Waterfront N
Water Access N
Roof Type Shingle
Accessibility 2+ Access Exits
Total Parking Spaces 10
Garage N
Building
Story 1
Foundation Permanent
Sewer Private Septic Tank
Water Well
Architectural Style Ranch/Rambler
Level or Stories 1
Additional Building Above Grade, Below Grade
New Construction N
Schools
School District Prince William County Public Schools
Others
Senior Community No
Tax ID 8193-06-4209
Ownership Fee Simple
SqFt Source Assessor
Acceptable Financing Cash, Conventional, FHA, Other
Listing Terms Cash, Conventional, FHA, Other
Financing Cash,Conventional,FHA,Other
Special Listing Condition Standard

GET MORE INFORMATION








