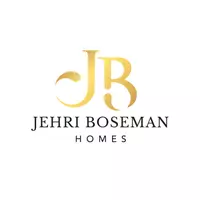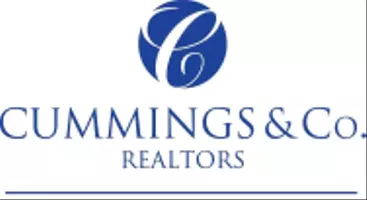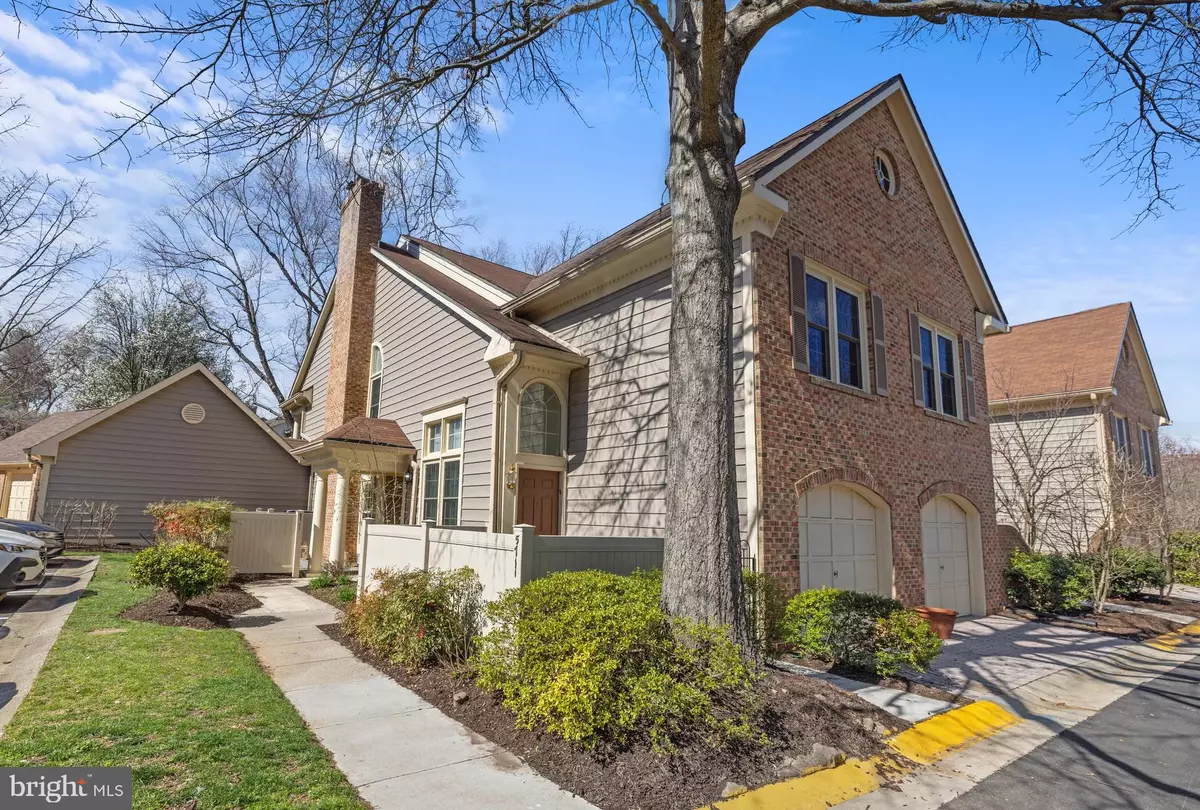
2 Beds
2 Baths
1,917 SqFt
2 Beds
2 Baths
1,917 SqFt
Key Details
Property Type Condo
Sub Type Condo/Co-op
Listing Status Coming Soon
Purchase Type For Sale
Square Footage 1,917 sqft
Price per Sqft $383
Subdivision Luxberry Courts
MLS Listing ID MDMC2156062
Style Unit/Flat
Bedrooms 2
Full Baths 2
Condo Fees $404/mo
HOA Fees $407/ann
HOA Y/N Y
Abv Grd Liv Area 1,917
Originating Board BRIGHT
Year Built 1988
Annual Tax Amount $7,541
Tax Year 2024
Property Description
Welcome to this sun-drenched 2-bedroom, 2-bathroom condo with DEN, nestled in the desirable Luxberry Court community. This home boasts an open floor plan with soaring vaulted ceilings, creating a spacious and airy feel, and the convenience of an attached garage and a private entrance, offering both comfort and privacy.
The living room is centered around a cozy wood-burning fireplace with a striking marble hearth, perfect for chilly evenings. The gourmet kitchen offers ample counter space and extra storage, and a bright breakfast nook, and you will love the spacious primary bedroom with an updated bath.
Step outside to your private balcony or enjoy your fenced in patio, ideal for relaxing and enjoying the outdoors.
This condo has been freshly painted throughout and is ready for you to move in.
Conveniently located in a community with pool, tennis and walking paths, and close to Grosvenor Metro and all that Pike & Rose has to offer!
Location
State MD
County Montgomery
Zoning PD9
Rooms
Main Level Bedrooms 2
Interior
Hot Water Electric
Heating Central
Cooling Heat Pump(s)
Fireplaces Number 1
Fireplaces Type Wood
Fireplace Y
Window Features Transom
Heat Source Electric
Laundry Washer In Unit, Dryer In Unit
Exterior
Exterior Feature Patio(s)
Garage Garage Door Opener, Inside Access, Garage - Front Entry
Garage Spaces 1.0
Amenities Available Jog/Walk Path, Pool - Outdoor, Swimming Pool, Tennis Courts
Waterfront N
Water Access N
Accessibility None
Porch Patio(s)
Attached Garage 1
Total Parking Spaces 1
Garage Y
Building
Story 1
Unit Features Garden 1 - 4 Floors
Sewer Public Sewer
Water Public
Architectural Style Unit/Flat
Level or Stories 1
Additional Building Above Grade, Below Grade
Structure Type Vaulted Ceilings
New Construction N
Schools
Elementary Schools Kensington Parkwood
Middle Schools North Bethesda
High Schools Walter Johnson
School District Montgomery County Public Schools
Others
Pets Allowed Y
HOA Fee Include Pool(s),Snow Removal,Trash,Management
Senior Community No
Tax ID 160402798810
Ownership Condominium
Special Listing Condition Standard
Pets Description Cats OK, Dogs OK

GET MORE INFORMATION



