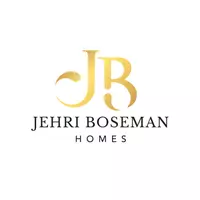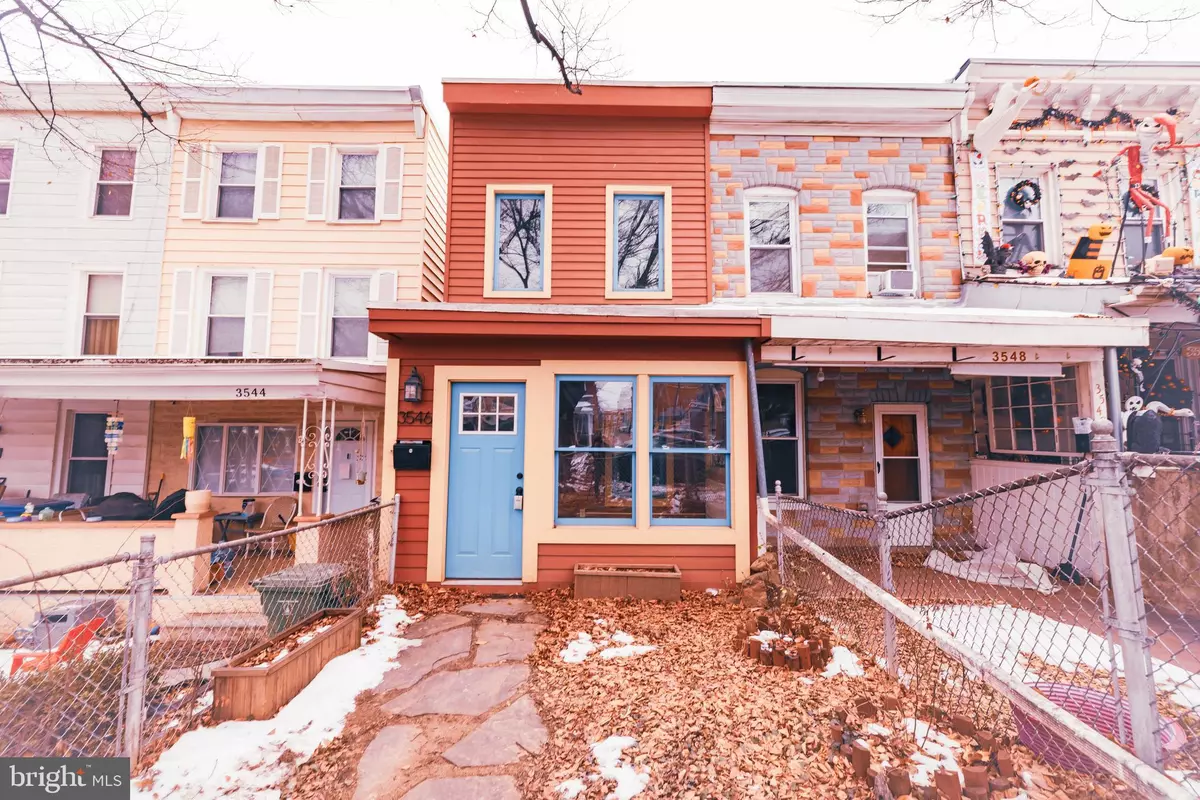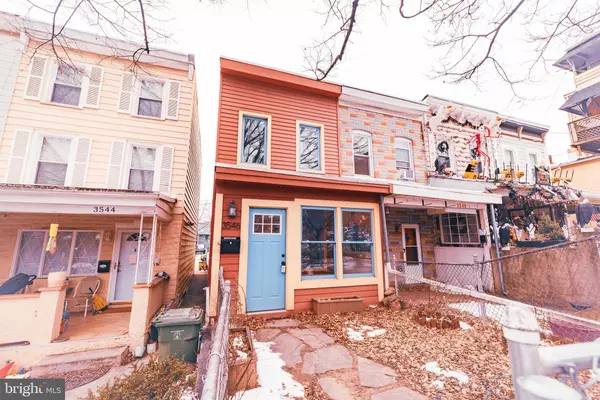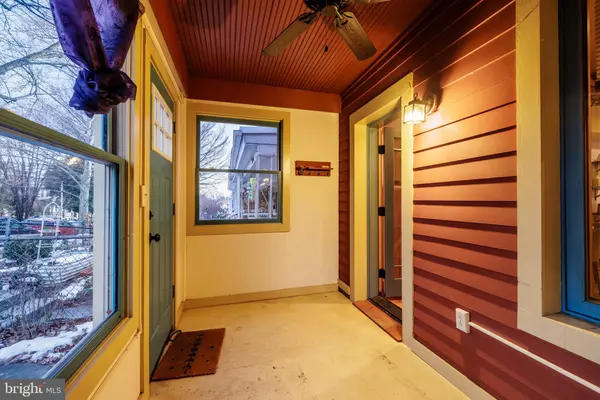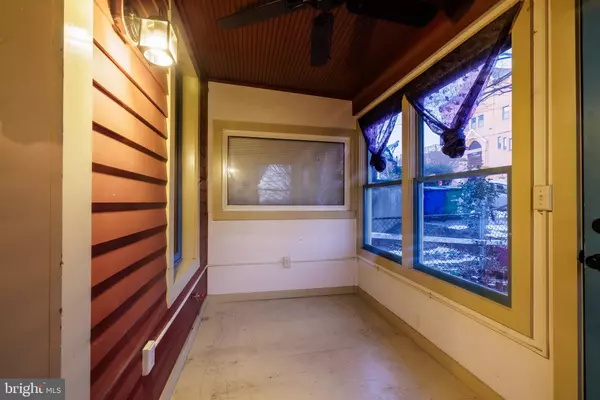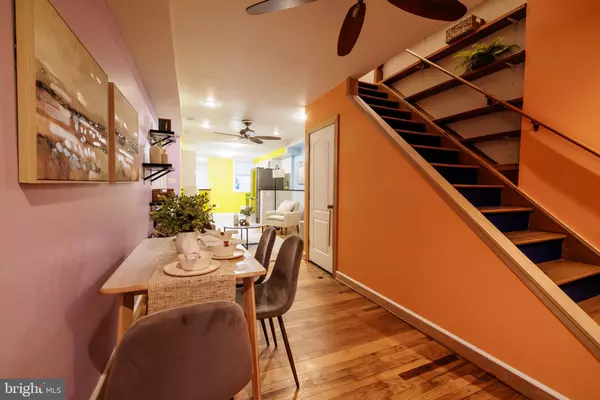2 Beds
1 Bath
1,024 SqFt
2 Beds
1 Bath
1,024 SqFt
OPEN HOUSE
Sat Jan 18, 12:00pm - 2:00pm
Key Details
Property Type Townhouse
Sub Type Interior Row/Townhouse
Listing Status Active
Purchase Type For Sale
Square Footage 1,024 sqft
Price per Sqft $302
Subdivision Hampden Historic District
MLS Listing ID MDBA2151992
Style Colonial,Federal
Bedrooms 2
Full Baths 1
HOA Y/N N
Abv Grd Liv Area 1,024
Originating Board BRIGHT
Year Built 1900
Annual Tax Amount $5,515
Tax Year 2024
Lot Size 1,307 Sqft
Acres 0.03
Property Description
Inside, you'll find a delightful sunroom, a fenced front yard, and beautiful hardwood floors throughout. The open-concept first floor features a well-appointed kitchen, a convenient mudroom, and a spacious living/dining area. Upstairs, two generously sized bedrooms with ample closet space share a large bathroom with a jetted tub.
With vaulted ceilings, 2-car parking, and a unique blend of character and modern comforts, this Hampden gem is sure to capture your heart.
Location
State MD
County Baltimore City
Zoning R-7
Rooms
Other Rooms Dining Room, Bedroom 2, Kitchen, Family Room, Bedroom 1, Mud Room, Bathroom 1
Basement Unfinished
Interior
Interior Features Ceiling Fan(s), Combination Dining/Living, Combination Kitchen/Living, Dining Area, Family Room Off Kitchen, Floor Plan - Open, Recessed Lighting, Bathroom - Soaking Tub
Hot Water Natural Gas, Tankless
Heating Forced Air
Cooling Ceiling Fan(s), Central A/C
Flooring Hardwood
Equipment Built-In Microwave, Dishwasher, Dryer, Oven/Range - Gas, Refrigerator, Washer, Water Heater - Tankless
Fireplace N
Appliance Built-In Microwave, Dishwasher, Dryer, Oven/Range - Gas, Refrigerator, Washer, Water Heater - Tankless
Heat Source Natural Gas
Laundry Main Floor, Dryer In Unit, Washer In Unit
Exterior
Fence Chain Link
Water Access N
Accessibility None
Garage N
Building
Story 3
Foundation Stone
Sewer Public Septic
Water Public
Architectural Style Colonial, Federal
Level or Stories 3
Additional Building Above Grade, Below Grade
New Construction N
Schools
School District Baltimore City Public Schools
Others
Senior Community No
Tax ID 0313133528 067
Ownership Fee Simple
SqFt Source Estimated
Acceptable Financing Cash, Conventional, FHA, VA
Listing Terms Cash, Conventional, FHA, VA
Financing Cash,Conventional,FHA,VA
Special Listing Condition Standard

