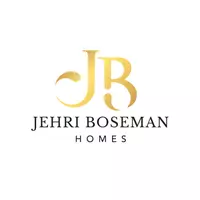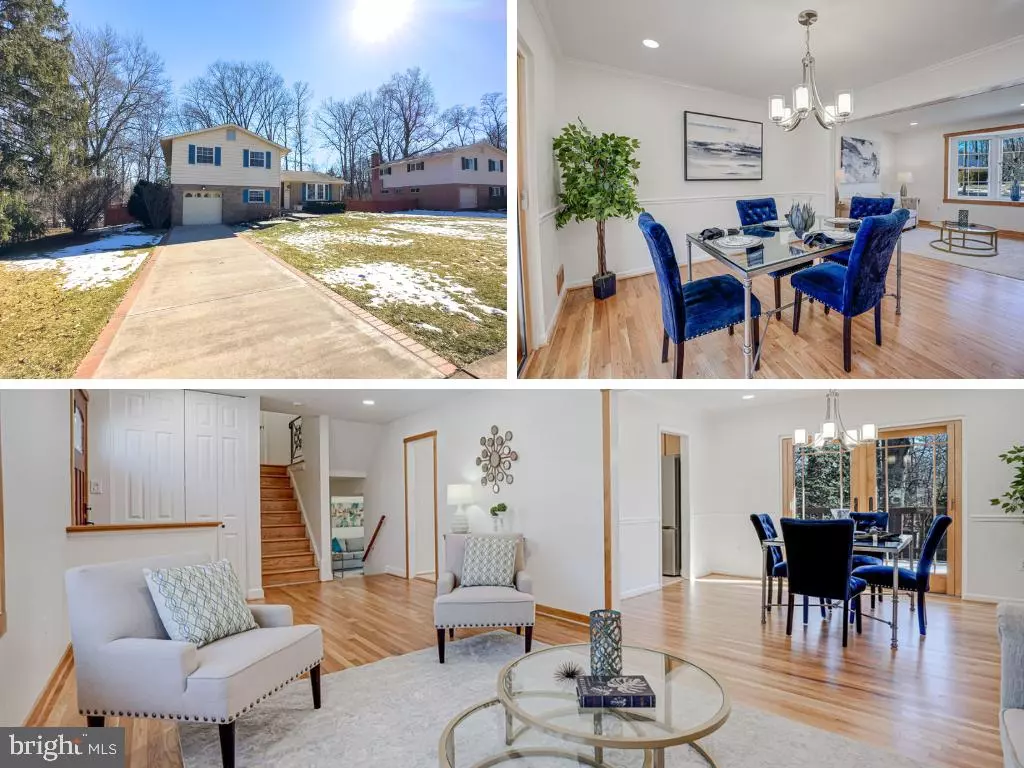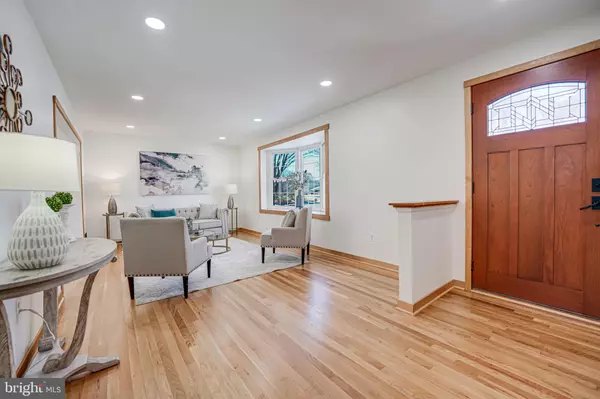4 Beds
3 Baths
2,104 SqFt
4 Beds
3 Baths
2,104 SqFt
OPEN HOUSE
Fri Feb 21, 5:00pm - 7:00pm
Sat Feb 22, 10:00am - 12:00pm
Sun Feb 23, 1:00pm - 3:00pm
Key Details
Property Type Single Family Home
Sub Type Detached
Listing Status Active
Purchase Type For Sale
Square Footage 2,104 sqft
Price per Sqft $436
Subdivision Kings Park West
MLS Listing ID VAFX2210956
Style Split Level
Bedrooms 4
Full Baths 2
Half Baths 1
HOA Y/N N
Abv Grd Liv Area 1,855
Originating Board BRIGHT
Year Built 1971
Annual Tax Amount $8,598
Tax Year 2024
Lot Size 0.254 Acres
Acres 0.25
Property Sub-Type Detached
Property Description
On the upper level there are three large, sunny bedrooms with hard wood floors and two full baths. Both baths upstairs have been completely updated with custom tile work and beautiful vanities.
There are two more levels to explore.
First, look at the lower level. The fourth bedroom is on this level. There is also a large living space that walks out onto a shady patio. The half bath on this level has plumbing in place for a shower/tub. The lower level can be used as a den and family room, an office with overflow space, a mother-in-law suite; it is up to you.
There is still one more level to look at before you head outside to see the yard.
The basement was finished in 2025. It has a large recreation room with LED lighting and new carpet. Just off the recreation room is unfinished flex space with a washer/dryer and space for crafting, hobbies, fitness, storage…you decide.
The fully fenced yard has a lot to offer. From the deck, you can see around the corner to the right and find the side yard with its wandering garden, a meditation bench, and garden space where tomatoes, cucumbers and herbs have been known to flourish. Just off the patio there are three large fig trees that have been producing for years.
At the front of the home, take a moment to notice that the steps and porch are done in a beautiful stone and that the cement driveway has brick edging. This driveway has space for two parked cars, and there is also a one car garage.
Here is the list of updates:
Roof 2014
Kitchen 2002
Appliances 2025
Panel Box replaced with exterior shut off switch 2025
Hardwood refinished on main level 2025
Washer/Dryer 2019 (estimated)
HVAC: Trane 2018 3.5 ton evaporator coil and 3.5 ton XR 14 Trane A/C Also capacitor
Driveway and Slate Steps and Stoop 2018
Fence 2010, Painted 2025
Basement windows ‘96
Water Heater 2021 (estimated)
Basement remodeled in 2025
Electrical panel new in Feb. 2025. It has an exterior shut off switch.
Paint 2025
New Lighting 2025
Note that the sliding door to the deck has built-in screens.
This fully updated Regent (split level) with over 2100 square feet of finished space (approximately 2400 total) will be open this weekend: Friday 5-7 p.m., Saturday 10-12, Sunday 1-3 p.m.
It will be sunny and warmer this weekend. Consider spending some time wandering around Royal Lake Park. The park entrance is steps away from this home, just past the pool entrance.
Kings Park West is a charming neighborhood with three pools (no waiting list), no HOA, broad, sidewalk lined streets, parks, playgrounds and easy access to grade schools and the local Jr./High School. Kings Park West is nestled between Old Town Fairfax and Burke Centre. It is close to GMU. Get to know Kings Park West, and you'll find yourself becoming a fan.
Location
State VA
County Fairfax
Zoning 121
Rooms
Other Rooms Living Room, Dining Room, Primary Bedroom, Bedroom 2, Bedroom 3, Bedroom 4, Kitchen, Family Room, Foyer, Laundry, Recreation Room, Storage Room, Bathroom 2, Primary Bathroom, Half Bath
Basement Connecting Stairway, Heated, Improved, Interior Access, Poured Concrete, Windows, Workshop, Partially Finished
Interior
Interior Features Bathroom - Stall Shower, Bathroom - Tub Shower, Breakfast Area, Carpet, Ceiling Fan(s), Combination Dining/Living, Dining Area, Formal/Separate Dining Room, Floor Plan - Open, Kitchen - Eat-In, Primary Bath(s), Recessed Lighting, Wood Floors, Chair Railings, Entry Level Bedroom, Kitchen - Island
Hot Water Natural Gas
Heating Other
Cooling Central A/C
Flooring Carpet, Concrete, Hardwood, Tile/Brick
Inclusions There is an egg style smoker on the back porch. It will stay. The shed will stay as-is.
Equipment Built-In Microwave, Dishwasher, Disposal, Dryer, Microwave, Oven/Range - Gas, Refrigerator, Stove, Washer, Water Heater
Furnishings No
Fireplace N
Window Features Bay/Bow,Screens,Double Pane
Appliance Built-In Microwave, Dishwasher, Disposal, Dryer, Microwave, Oven/Range - Gas, Refrigerator, Stove, Washer, Water Heater
Heat Source Natural Gas
Laundry Basement, Dryer In Unit, Has Laundry, Lower Floor, Washer In Unit
Exterior
Exterior Feature Deck(s), Patio(s)
Parking Features Garage - Front Entry, Garage Door Opener, Inside Access
Garage Spaces 3.0
Fence Rear, Wood, Other
Water Access N
View Garden/Lawn, Street
Roof Type Composite
Street Surface Black Top
Accessibility None
Porch Deck(s), Patio(s)
Attached Garage 1
Total Parking Spaces 3
Garage Y
Building
Lot Description Front Yard, Landscaping, Partly Wooded, Rear Yard, SideYard(s)
Story 3
Foundation Other
Sewer Public Sewer
Water Public
Architectural Style Split Level
Level or Stories 3
Additional Building Above Grade, Below Grade
Structure Type Dry Wall
New Construction N
Schools
Elementary Schools Laurel Ridge
Middle Schools Robinson Secondary School
High Schools Robinson Secondary School
School District Fairfax County Public Schools
Others
Senior Community No
Tax ID 0693 05 0638
Ownership Fee Simple
SqFt Source Assessor
Acceptable Financing Cash, Conventional, FHA, VA
Horse Property N
Listing Terms Cash, Conventional, FHA, VA
Financing Cash,Conventional,FHA,VA
Special Listing Condition Standard
Virtual Tour https://listings.blueskyemedia.com/videos/0195097f-9c9d-7316-82f1-9c65e7f9e76b

${companyName}
Phone







