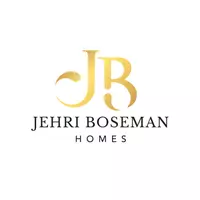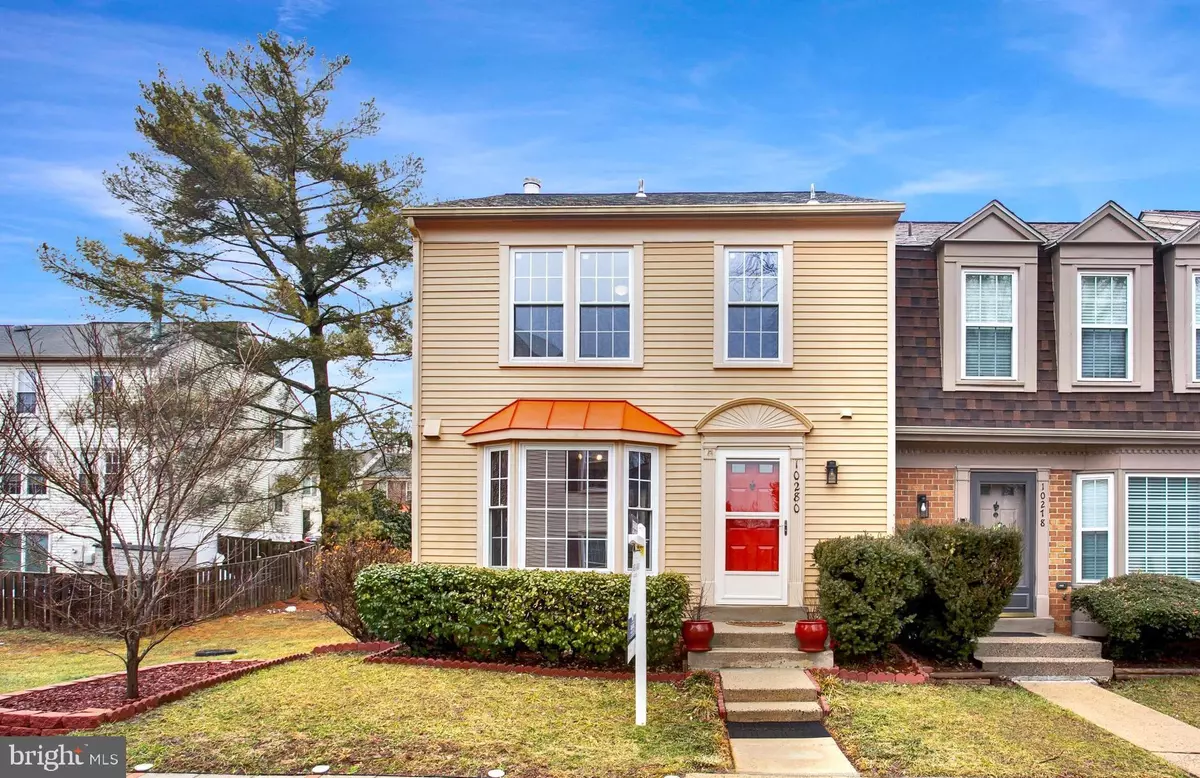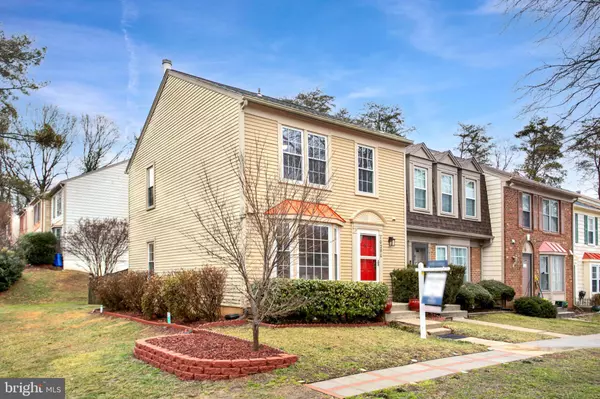3 Beds
4 Baths
1,288 SqFt
3 Beds
4 Baths
1,288 SqFt
Key Details
Property Type Townhouse
Sub Type End of Row/Townhouse
Listing Status Active
Purchase Type For Sale
Square Footage 1,288 sqft
Price per Sqft $450
Subdivision Colony Park
MLS Listing ID VAFX2219588
Style Contemporary,Colonial
Bedrooms 3
Full Baths 3
Half Baths 1
HOA Fees $142/mo
HOA Y/N Y
Abv Grd Liv Area 1,288
Originating Board BRIGHT
Year Built 1986
Annual Tax Amount $5,593
Tax Year 2024
Lot Size 2,304 Sqft
Acres 0.05
Property Sub-Type End of Row/Townhouse
Property Description
Location
State VA
County Fairfax
Zoning 212
Rooms
Basement Fully Finished
Interior
Interior Features Floor Plan - Open, Attic
Hot Water Other, Electric
Heating Heat Pump(s)
Cooling Central A/C
Flooring Ceramic Tile, Carpet, Wood
Fireplaces Number 1
Fireplaces Type Wood
Equipment Dishwasher, Disposal, Exhaust Fan, Oven/Range - Electric, Refrigerator, Washer, Dryer, Built-In Microwave
Fireplace Y
Window Features Bay/Bow,Storm
Appliance Dishwasher, Disposal, Exhaust Fan, Oven/Range - Electric, Refrigerator, Washer, Dryer, Built-In Microwave
Heat Source Electric
Laundry Basement, Dryer In Unit, Washer In Unit
Exterior
Exterior Feature Patio(s)
Garage Spaces 1.0
Parking On Site 1
Fence Fully
Utilities Available Electric Available, Water Available, Sewer Available
Water Access N
Roof Type Asphalt
Accessibility Level Entry - Main
Porch Patio(s)
Total Parking Spaces 1
Garage N
Building
Lot Description Backs to Trees, Corner
Story 3
Foundation Block
Sewer Public Sewer
Water Public
Architectural Style Contemporary, Colonial
Level or Stories 3
Additional Building Above Grade
Structure Type Dry Wall
New Construction N
Schools
Elementary Schools Bonnie Brae
Middle Schools Robinson Secondary School
High Schools Robinson Secondary School
School District Fairfax County Public Schools
Others
Pets Allowed Y
HOA Fee Include Management,Reserve Funds,Snow Removal,Pool(s)
Senior Community No
Tax ID 0772 19 0204
Ownership Fee Simple
SqFt Source Estimated
Acceptable Financing Conventional, FHA, VA, Cash
Horse Property N
Listing Terms Conventional, FHA, VA, Cash
Financing Conventional,FHA,VA,Cash
Special Listing Condition Standard
Pets Allowed No Pet Restrictions
Virtual Tour https://my.matterport.com/show/?m=zZBhMLgBEnC

${companyName}
Phone







