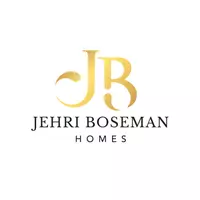5 Beds
5 Baths
4,798 SqFt
5 Beds
5 Baths
4,798 SqFt
Key Details
Property Type Single Family Home
Sub Type Detached
Listing Status Active
Purchase Type For Sale
Square Footage 4,798 sqft
Price per Sqft $260
Subdivision Smalls Nursery
MLS Listing ID MDMC2163090
Style Colonial
Bedrooms 5
Full Baths 4
Half Baths 1
HOA Fees $100/mo
HOA Y/N Y
Abv Grd Liv Area 3,646
Originating Board BRIGHT
Year Built 2000
Annual Tax Amount $10,647
Tax Year 2024
Lot Size 0.366 Acres
Acres 0.37
Property Sub-Type Detached
Property Description
A striking two-story foyer welcomes you into the home, where refinished hardwood flooring flows seamlessly throughout the main level. The formal living and dining rooms sit opposite one another, each offering distinct character—Palladian windows in the living room provide an abundance of natural light, while the dining room is accented by a tray ceiling, setting the stage for refined gatherings.
At the heart of the home, the gourmet kitchen is complete with 42-inch cabinetry, stainless steel appliances, a gas cooktop with double wall ovens, and an expansive island with a breakfast bar. A breakfast area, bathed in natural light from two atrium doors and transom windows, provides direct access to the deck. The adjacent family room impresses with a soaring vaulted ceiling, a cozy gas fireplace, and floor-to-ceiling windows topped with transoms, offering picturesque backyard views.
A main-level home office is an ideal workspace, featuring custom built-in bookcases, and hardwood flooring that extends seamlessly from the main living areas. Additional conveniences on this level include a powder room, a laundry room, and two staircases with refinished banisters for added elegance and cohesion.
Upstairs, the luxurious primary suite serves as a private sanctuary, boasting a tray ceiling, two walk-in closets, and a spa-like en-suite bath with a double vanity, soaking tub, and a tiled shower. Two additional bedrooms, one with custom board and batten trim, share a well-designed full bath with a double sink vanity, while a fourth upper-level bedroom enjoys its own private en-suite bath.
The fully finished, walk-out lower level adds even more living space. A spacious recreation room offers direct access to the patio through an atrium door, seamlessly blending indoor and outdoor living. A fifth bedroom on this level is designed with accessibility in mind, featuring a luxury full bath with heated floors, a floor-to-ceiling tiled shower, and thoughtfully placed grab bars for added safety. An expansive storage room completes the lower level.
The outdoor space is just as impressive as the interior, with a composite deck overlooking a beautifully landscaped, flat backyard. A paver patio below provides additional space for relaxation or entertaining, all within the privacy of a fully fenced yard.
Completing this incredible home is an attached two-car garage with epoxy flooring, offering both practicality and polished style. Recent upgrades provide peace of mind, including a new roof (August 2019), two new AC units (main level - March 2019, upper level - August 2023), a new hot water heater (July 2020), and upgraded energy-efficient windows (2020) with a transferable warranty. The kitchen has also been enhanced with a new refrigerator, dishwasher, and double oven (October 2018), a new microwave (January 2021), a new gas cooktop (October 2020), and a recently installed kitchen sink and garbage disposal (September 2023).
Located in a sought-after community with scenic walking trails and no-through traffic, this home offers an unparalleled balance of privacy and convenience. Just minutes from Olney and Rockville, it provides easy access to major commuter routes, including the ICC, Routes 97 and 28, I-495, I-270, I-95, and the Metro. Washington, DC, Baltimore, and multiple airports are all within a 30-minute drive.
With timeless elegance, thoughtful upgrades, and an unbeatable location, this extraordinary colonial estate is ready to welcome you home.
Location
State MD
County Montgomery
Zoning RE1
Rooms
Other Rooms Living Room, Dining Room, Primary Bedroom, Bedroom 2, Bedroom 3, Bedroom 4, Bedroom 5, Kitchen, Family Room, Foyer, Breakfast Room, Office, Recreation Room, Storage Room
Basement Connecting Stairway, Daylight, Partial, Heated, Interior Access, Outside Entrance, Partially Finished, Rear Entrance, Windows, Walkout Level
Interior
Interior Features Carpet, Ceiling Fan(s), Crown Moldings, Dining Area, Family Room Off Kitchen, Floor Plan - Open, Formal/Separate Dining Room, Kitchen - Eat-In, Kitchen - Gourmet, Kitchen - Island, Kitchen - Table Space, Recessed Lighting, Bathroom - Soaking Tub, Wood Floors, Bathroom - Stall Shower, Breakfast Area, Built-Ins, Chair Railings, Additional Stairway, Pantry, Primary Bath(s), Upgraded Countertops, Walk-in Closet(s)
Hot Water Natural Gas
Heating Forced Air, Heat Pump(s), Zoned
Cooling Central A/C, Ceiling Fan(s), Zoned
Flooring Carpet, Ceramic Tile, Wood
Fireplaces Number 1
Fireplaces Type Mantel(s), Gas/Propane
Equipment Cooktop, Dishwasher, Disposal, Exhaust Fan, Oven - Double, Oven - Wall, Refrigerator, Water Heater, Dryer, Oven/Range - Gas, Stainless Steel Appliances, Washer
Fireplace Y
Window Features Double Hung,Palladian,Casement,Transom
Appliance Cooktop, Dishwasher, Disposal, Exhaust Fan, Oven - Double, Oven - Wall, Refrigerator, Water Heater, Dryer, Oven/Range - Gas, Stainless Steel Appliances, Washer
Heat Source Natural Gas, Electric
Laundry Has Laundry, Main Floor
Exterior
Exterior Feature Deck(s), Patio(s)
Parking Features Garage - Front Entry
Garage Spaces 2.0
Fence Rear, Aluminum, Wood
Amenities Available Common Grounds, Jog/Walk Path
Water Access N
View Garden/Lawn, Trees/Woods
Roof Type Asphalt
Accessibility 32\"+ wide Doors
Porch Deck(s), Patio(s)
Attached Garage 2
Total Parking Spaces 2
Garage Y
Building
Lot Description Backs to Trees, Front Yard, Landscaping, Rear Yard
Story 3
Foundation Block
Sewer Public Sewer
Water Public
Architectural Style Colonial
Level or Stories 3
Additional Building Above Grade, Below Grade
Structure Type 9'+ Ceilings,Dry Wall,High,2 Story Ceilings,Tray Ceilings,Vaulted Ceilings
New Construction N
Schools
Elementary Schools Flower Valley
Middle Schools Earle B. Wood
High Schools Rockville
School District Montgomery County Public Schools
Others
HOA Fee Include Common Area Maintenance
Senior Community No
Tax ID 160803262221
Ownership Fee Simple
SqFt Source Assessor
Security Features Main Entrance Lock,Smoke Detector
Special Listing Condition Standard
Virtual Tour https://media.homesight2020.com/4006-Thistlebridge-Way/idx

${companyName}
Phone







