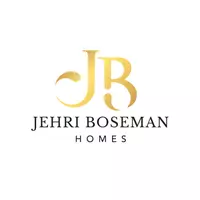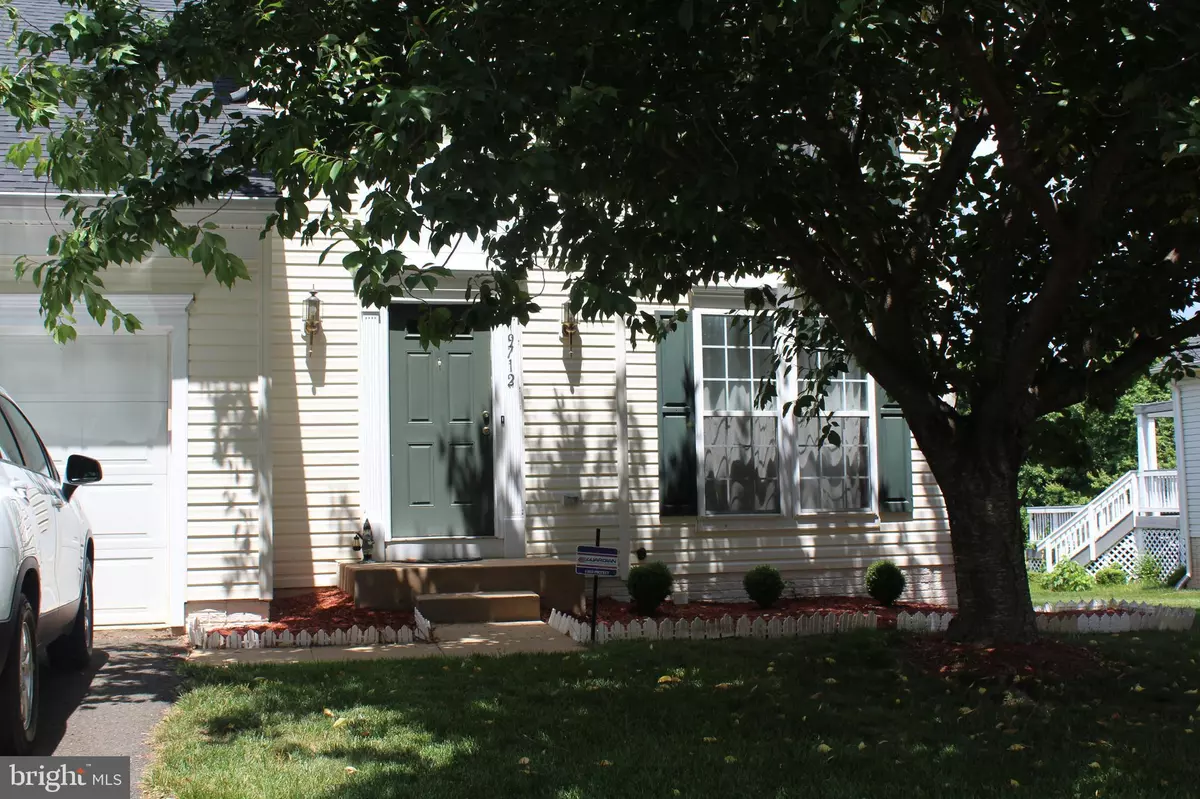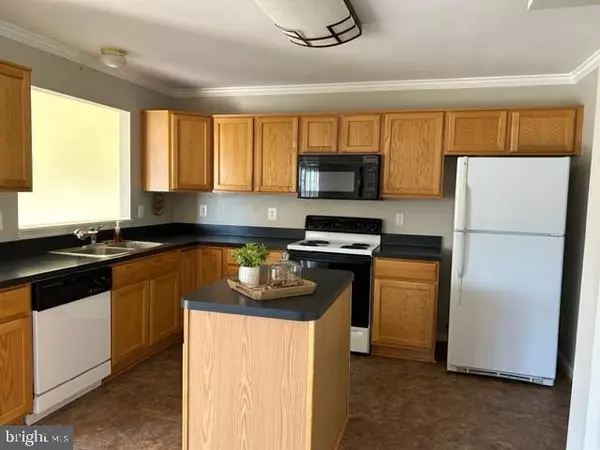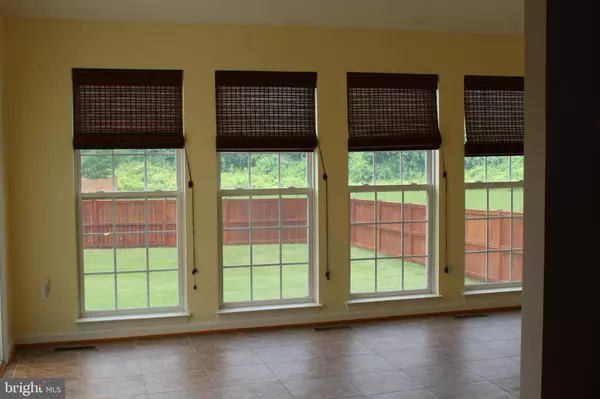3 Beds
3 Baths
1,940 SqFt
3 Beds
3 Baths
1,940 SqFt
Key Details
Property Type Single Family Home
Sub Type Detached
Listing Status Active
Purchase Type For Rent
Square Footage 1,940 sqft
Subdivision Green Meadows Phase 1
MLS Listing ID VAFQ2015454
Style Colonial
Bedrooms 3
Full Baths 2
Half Baths 1
HOA Fees $202/qua
HOA Y/N Y
Abv Grd Liv Area 1,940
Originating Board BRIGHT
Year Built 2003
Lot Size 10,010 Sqft
Acres 0.23
Property Sub-Type Detached
Property Description
DELIGHTFUL COLONIAL FOR RENT. FEATURES 3 BR'S AND 2.5 BA'S. BREAFAST/SUNROOM OFF THE KITCHEN WITH AN ISLAND. SUNROOM/BREAKFAST ROOM OFF THE KITCHEN WITH DOORS LEADING TO A LARGE DECK. LAUNDRY UPSTAIRS AND INCLUDES WASHER AND DRYER. FORMAL DINING ROOM, FAMILY ROOM OFF KITCHEN WITH A FIREPLACE. BASEMENT IS UNFINISHED BUT OFFER LOTS OF STORAGE ROOM. TWO CAR GARAGE WITH GARAGE DOOR OPENER. NICE SIZE REAR DECK AND FENCED REAR YARD. PETS ARE CONSIDERED ON CASE BY CASE BASIS AND THERE WILL A $500.00 DEPOSIT AND A MONTHLY PER RENT OF $50.00. APPLICATION FEE IS $50.00 PER PERSON.
COME AND VIEW, YOU WILL BE GLAD YOU DID. APPLICATION AND APPLICATION INSTRUCTIONS ARE ATTACHED.
Location
State VA
County Fauquier
Zoning R2
Rooms
Other Rooms Dining Room, Primary Bedroom, Bedroom 2, Bedroom 3, Kitchen, Game Room, Breakfast Room
Basement Outside Entrance, Poured Concrete
Interior
Interior Features Breakfast Area, Ceiling Fan(s), Family Room Off Kitchen, Floor Plan - Open, Formal/Separate Dining Room, Kitchen - Island, Bathroom - Soaking Tub, Bathroom - Stall Shower, Bathroom - Tub Shower, Walk-in Closet(s)
Hot Water Electric
Cooling Ceiling Fan(s), Central A/C
Flooring Carpet, Ceramic Tile, Engineered Wood, Luxury Vinyl Plank
Fireplaces Number 1
Equipment Built-In Microwave, Dishwasher, Disposal, Dryer - Electric, Exhaust Fan, Icemaker, Refrigerator, Stove, Washer
Fireplace Y
Window Features Double Pane
Appliance Built-In Microwave, Dishwasher, Disposal, Dryer - Electric, Exhaust Fan, Icemaker, Refrigerator, Stove, Washer
Heat Source Propane - Leased
Laundry Upper Floor, Has Laundry
Exterior
Exterior Feature Deck(s)
Parking Features Garage - Front Entry, Garage Door Opener
Garage Spaces 2.0
Fence Rear, Wood
Water Access N
Roof Type Asphalt
Accessibility None
Porch Deck(s)
Attached Garage 2
Total Parking Spaces 2
Garage Y
Building
Lot Description Cleared, Level
Story 3
Foundation Passive Radon Mitigation, Concrete Perimeter
Sewer Public Sewer
Water Public
Architectural Style Colonial
Level or Stories 3
Additional Building Above Grade, Below Grade
New Construction N
Schools
Elementary Schools Grace Miller
Middle Schools W.C. Taylor
High Schools Liberty
School District Fauquier County Public Schools
Others
Pets Allowed Y
HOA Fee Include Trash
Senior Community No
Tax ID 6981-42-7587
Ownership Other
SqFt Source Estimated
Security Features Electric Alarm
Pets Allowed Case by Case Basis

${companyName}
Phone







