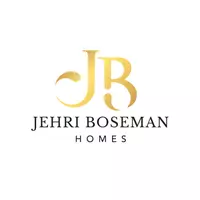3 Beds
3 Baths
2,424 SqFt
3 Beds
3 Baths
2,424 SqFt
OPEN HOUSE
Sat Mar 01, 12:00pm - 2:00pm
Key Details
Property Type Single Family Home
Sub Type Detached
Listing Status Coming Soon
Purchase Type For Sale
Square Footage 2,424 sqft
Price per Sqft $226
Subdivision Summer Hill
MLS Listing ID MDBC2117072
Style Ranch/Rambler
Bedrooms 3
Full Baths 2
Half Baths 1
HOA Y/N N
Abv Grd Liv Area 1,614
Originating Board BRIGHT
Year Built 1965
Annual Tax Amount $5,080
Tax Year 2024
Lot Size 0.910 Acres
Acres 0.91
Lot Dimensions 2.00 x
Property Sub-Type Detached
Property Description
Immaculate 3 bed 2.5 bath home with den and spacious family room awaits you! Two fireplaces add loads of charm, and the large bay windows in the spacious living and dining rooms provide plenty of light, and a great view over the backyard. The kitchen has wood shaker-style cabinets and silestone countertops. The den provides a great area for an office or play area, and leads through glass panel doors to a fabulous trex deck with an elevated view overlooking the back yard. Down the hallway there are three bedrooms with hardwood floors, and a hall bath. All bedrooms have good closet space, and one bedroom has a half-bath ensuite. The lower level is very inviting with a brick wood burning FP, walk out to the rear yard, lots of recessed lights, full carpet, huge closets, a remodeled bath with step-in shower and a large unfinished area with washer, dryer, and tons of storage. The gardens in front, side and back feature blooming perennials, and flowering trees: a neighborhood treat! A few of the many updates include: New Boiler 2024, new whole house surge protector 2024, AC 2016 ,roof w 50 year shingles in 2014,Trex deck 2021.
Location
State MD
County Baltimore
Zoning RES
Rooms
Other Rooms Living Room, Dining Room, Bedroom 2, Bedroom 3, Kitchen, Family Room, Den, Bedroom 1, Laundry, Storage Room, Bathroom 2
Basement Fully Finished, Walkout Level, Daylight, Full
Main Level Bedrooms 3
Interior
Interior Features Bathroom - Walk-In Shower, Carpet, Entry Level Bedroom, Family Room Off Kitchen, Formal/Separate Dining Room, Wood Floors
Hot Water Other
Heating Baseboard - Hot Water
Cooling Central A/C
Flooring Carpet, Hardwood
Fireplaces Number 2
Fireplaces Type Brick, Mantel(s), Electric, Wood
Equipment Dishwasher, Dryer, Washer, Refrigerator, Oven/Range - Electric
Fireplace Y
Window Features Bay/Bow,Double Pane
Appliance Dishwasher, Dryer, Washer, Refrigerator, Oven/Range - Electric
Heat Source Oil
Laundry Basement
Exterior
Exterior Feature Deck(s), Patio(s)
Garage Spaces 4.0
Utilities Available Electric Available
Water Access N
View Garden/Lawn
Roof Type Architectural Shingle
Accessibility None
Porch Deck(s), Patio(s)
Total Parking Spaces 4
Garage N
Building
Lot Description Landscaping, Rear Yard
Story 2
Foundation Slab, Block
Sewer On Site Septic
Water Well
Architectural Style Ranch/Rambler
Level or Stories 2
Additional Building Above Grade, Below Grade
New Construction N
Schools
Elementary Schools Jacksonville
Middle Schools Cockeysville
High Schools Dulaney
School District Baltimore County Public Schools
Others
Pets Allowed Y
Senior Community No
Tax ID 04101008030530
Ownership Fee Simple
SqFt Source Assessor
Acceptable Financing Cash, Conventional
Horse Property N
Listing Terms Cash, Conventional
Financing Cash,Conventional
Special Listing Condition Standard
Pets Allowed No Pet Restrictions

${companyName}
Phone







