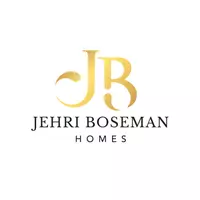6 Beds
4 Baths
3,686 SqFt
6 Beds
4 Baths
3,686 SqFt
Key Details
Property Type Single Family Home
Sub Type Detached
Listing Status Coming Soon
Purchase Type For Sale
Square Footage 3,686 sqft
Price per Sqft $119
Subdivision Delbrook Manor
MLS Listing ID PACB2039232
Style Ranch/Rambler
Bedrooms 6
Full Baths 4
HOA Y/N N
Abv Grd Liv Area 2,536
Originating Board BRIGHT
Year Built 1961
Annual Tax Amount $2,416
Tax Year 2024
Lot Size 8,276 Sqft
Acres 0.19
Property Sub-Type Detached
Property Description
Location
State PA
County Cumberland
Area Hampden Twp (14410)
Zoning RESIDENTIAL
Rooms
Basement Fully Finished, Improved, Sump Pump, Windows
Main Level Bedrooms 3
Interior
Interior Features Ceiling Fan(s), Dining Area, Entry Level Bedroom, Kitchen - Country
Hot Water Natural Gas
Cooling Central A/C, Ceiling Fan(s)
Flooring Laminated, Other, Ceramic Tile
Inclusions two kitchen appliances, new shed
Equipment Built-In Microwave, Built-In Range, Dishwasher, Stainless Steel Appliances
Fireplace N
Appliance Built-In Microwave, Built-In Range, Dishwasher, Stainless Steel Appliances
Heat Source Central, Natural Gas
Laundry Basement, Main Floor
Exterior
Exterior Feature Roof
Utilities Available Cable TV Available, Electric Available, Natural Gas Available, Phone Available, Sewer Available
Water Access N
Roof Type Asphalt,Concrete,Shingle,Wood
Accessibility Level Entry - Main
Porch Roof
Road Frontage Boro/Township, City/County
Garage N
Building
Story 1
Foundation Brick/Mortar, Concrete Perimeter
Sewer Public Sewer
Water Public
Architectural Style Ranch/Rambler
Level or Stories 1
Additional Building Above Grade, Below Grade
Structure Type Dry Wall,Brick,Wood Ceilings
New Construction N
Schools
High Schools Cumberland Valley
School District Cumberland Valley
Others
Pets Allowed Y
Senior Community No
Tax ID 10-22-0527-065
Ownership Fee Simple
SqFt Source Assessor
Security Features Carbon Monoxide Detector(s),Smoke Detector
Acceptable Financing Cash, Conventional, FHA, VA
Listing Terms Cash, Conventional, FHA, VA
Financing Cash,Conventional,FHA,VA
Special Listing Condition Standard
Pets Allowed No Pet Restrictions
Virtual Tour https://my.matterport.com/show/?m=travD3vW5sr&mls=1

${companyName}
Phone







