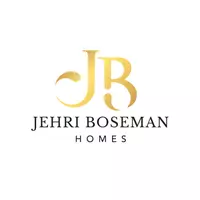3 Beds
2 Baths
1,458 SqFt
3 Beds
2 Baths
1,458 SqFt
Key Details
Property Type Single Family Home
Sub Type Detached
Listing Status Coming Soon
Purchase Type For Sale
Square Footage 1,458 sqft
Price per Sqft $322
Subdivision None Available
MLS Listing ID MDHW2049466
Style Raised Ranch/Rambler
Bedrooms 3
Full Baths 2
HOA Y/N N
Abv Grd Liv Area 1,458
Originating Board BRIGHT
Year Built 1994
Annual Tax Amount $6,698
Tax Year 2024
Lot Size 1.710 Acres
Acres 1.71
Property Sub-Type Detached
Property Description
Tucked away on a private drive, this charming rancher offers the perfect blend of privacy and modern comfort, nestled on an expansive nearly 2-acre lot. Recently refreshed with new flooring throughout, fresh interior paint, and a brand-new roof, this home is truly move-in ready.
The thoughtfully designed layout features 3 bedrooms and 2 full baths, including a private primary suite situated in its own east wing. The spacious suite boasts generous closet space, a luxurious soaking tub, and a separate shower—your personal retreat after a long day.
The heart of the home includes a large living room and an open-concept dining room that flows seamlessly into the expansive kitchen, making it ideal for entertaining. Step outside from the dining area onto the deck and take in the serene views of the surrounding landscape.
The walkout lower level, with almost 1,500 square feet of unfinished space, offers endless possibilities—whether you envision a recreation room, home gym, or additional living quarters.
Enjoy the peace of country-style living without sacrificing proximity to major amenities, commuter routes, and top-rated schools.
Location
State MD
County Howard
Zoning R20
Rooms
Other Rooms Living Room, Dining Room, Primary Bedroom, Bedroom 2, Bedroom 3, Kitchen, Foyer, Primary Bathroom
Basement Full, Outside Entrance, Interior Access, Poured Concrete, Space For Rooms, Sump Pump
Main Level Bedrooms 3
Interior
Interior Features Bathroom - Soaking Tub, Bathroom - Stall Shower, Carpet, Ceiling Fan(s), Dining Area, Entry Level Bedroom, Floor Plan - Open, Kitchen - Country, Primary Bath(s)
Hot Water Electric
Heating Forced Air
Cooling Central A/C, Ceiling Fan(s)
Flooring Carpet, Luxury Vinyl Plank
Equipment Dishwasher, Refrigerator, Stove, Washer, Dryer
Fireplace N
Appliance Dishwasher, Refrigerator, Stove, Washer, Dryer
Heat Source Electric
Exterior
Garage Spaces 4.0
Water Access N
Roof Type Architectural Shingle
Accessibility None
Total Parking Spaces 4
Garage N
Building
Story 2
Foundation Concrete Perimeter
Sewer Public Sewer
Water Public
Architectural Style Raised Ranch/Rambler
Level or Stories 2
Additional Building Above Grade, Below Grade
New Construction N
Schools
School District Howard County Public School System
Others
Senior Community No
Tax ID 1401252933
Ownership Fee Simple
SqFt Source Assessor
Special Listing Condition Standard

${companyName}
Phone







