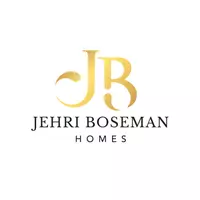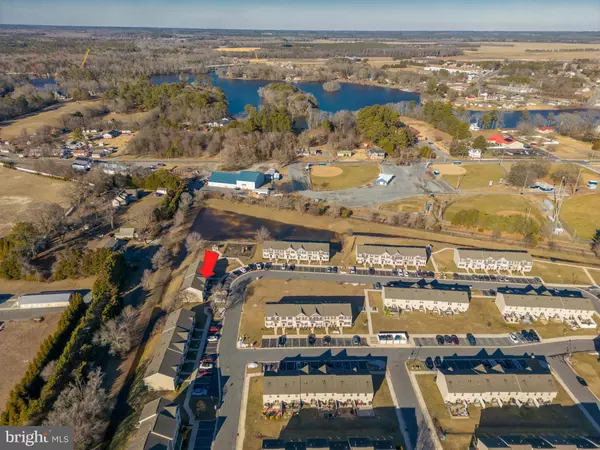3 Beds
2 Baths
1,220 SqFt
3 Beds
2 Baths
1,220 SqFt
Key Details
Property Type Condo
Sub Type Condo/Co-op
Listing Status Coming Soon
Purchase Type For Sale
Square Footage 1,220 sqft
Price per Sqft $204
Subdivision St Helen'S Crossing
MLS Listing ID DESU2078814
Style Contemporary
Bedrooms 3
Full Baths 2
Condo Fees $208/mo
HOA Y/N N
Abv Grd Liv Area 1,220
Originating Board BRIGHT
Year Built 2019
Annual Tax Amount $51
Lot Dimensions 0.00 x 0.00
Property Sub-Type Condo/Co-op
Property Description
Location
State DE
County Sussex
Area Dagsboro Hundred (31005)
Zoning TN
Rooms
Other Rooms Living Room, Dining Room, Primary Bedroom, Bedroom 2, Bedroom 3, Kitchen, Primary Bathroom, Full Bath
Interior
Hot Water Electric
Heating Forced Air
Cooling Central A/C
Flooring Carpet, Vinyl
Inclusions Furniture negotiable
Equipment Built-In Microwave, Disposal, Dryer - Electric, Oven/Range - Electric, Refrigerator, Washer, Water Heater, Dishwasher
Furnishings Yes
Fireplace N
Appliance Built-In Microwave, Disposal, Dryer - Electric, Oven/Range - Electric, Refrigerator, Washer, Water Heater, Dishwasher
Heat Source Electric
Laundry Upper Floor
Exterior
Garage Spaces 2.0
Utilities Available Under Ground
Amenities Available Common Grounds, Tot Lots/Playground
Water Access N
Roof Type Architectural Shingle
Street Surface Paved
Accessibility None
Total Parking Spaces 2
Garage N
Building
Lot Description Backs - Open Common Area
Story 2
Foundation Slab
Sewer Public Sewer
Water Public
Architectural Style Contemporary
Level or Stories 2
Additional Building Above Grade, Below Grade
Structure Type Dry Wall
New Construction N
Schools
High Schools Sussex Central
School District Indian River
Others
Pets Allowed Y
HOA Fee Include Common Area Maintenance,Ext Bldg Maint,Insurance,Lawn Maintenance,Management,Reserve Funds,Road Maintenance,Snow Removal,Trash
Senior Community No
Tax ID 133-17.13-16.00-276
Ownership Fee Simple
SqFt Source Estimated
Security Features Smoke Detector
Acceptable Financing Cash, Conventional, FHA, USDA, VA
Listing Terms Cash, Conventional, FHA, USDA, VA
Financing Cash,Conventional,FHA,USDA,VA
Special Listing Condition Standard
Pets Allowed Case by Case Basis

${companyName}
Phone







