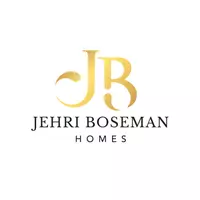3 Beds
2 Baths
1,161 SqFt
3 Beds
2 Baths
1,161 SqFt
Key Details
Property Type Single Family Home
Sub Type Detached
Listing Status Coming Soon
Purchase Type For Sale
Square Footage 1,161 sqft
Price per Sqft $193
Subdivision Middlesex Twp
MLS Listing ID PACB2039338
Style Ranch/Rambler
Bedrooms 3
Full Baths 1
Half Baths 1
HOA Y/N N
Abv Grd Liv Area 1,161
Originating Board BRIGHT
Year Built 1965
Annual Tax Amount $2,311
Tax Year 2024
Lot Size 0.400 Acres
Acres 0.4
Property Sub-Type Detached
Property Description
Step inside to discover a spacious living area, and three bedrooms, all featuring hardwood floors throughout beneath the existing carpet. The kitchen boasts ample cabinetry and counter space, with plenty of options for expansion.
Enjoy relaxing evenings or entertaining guests on the enclosed sunporch overlooking the backyard. Additional highlights include a full basement with ample storage and wood burning fireplace, an attached carport, and a convenient location just minutes from shopping, dining, and major highways.
Location
State PA
County Cumberland
Area Middlesex Twp (14421)
Zoning RESIDENTIAL COUNTY - RC
Rooms
Other Rooms Living Room, Primary Bedroom, Bedroom 2, Kitchen, Basement, Bedroom 1
Basement Full, Drain, Interior Access, Shelving, Sump Pump
Main Level Bedrooms 3
Interior
Interior Features Bathroom - Tub Shower, Carpet, Ceiling Fan(s), Entry Level Bedroom, Kitchen - Eat-In, Primary Bath(s), Wood Floors
Hot Water Electric
Heating Baseboard - Electric
Cooling Window Unit(s)
Flooring Carpet, Hardwood
Fireplaces Number 1
Fireplaces Type Brick, Wood
Inclusions Refrigerator, Range, Washer, Dryer, Freezer
Equipment Dryer - Electric, Freezer, Oven/Range - Electric, Range Hood, Refrigerator, Washer, Water Heater
Fireplace Y
Appliance Dryer - Electric, Freezer, Oven/Range - Electric, Range Hood, Refrigerator, Washer, Water Heater
Heat Source Electric
Laundry Basement
Exterior
Garage Spaces 5.0
Water Access N
Roof Type Architectural Shingle
Accessibility Level Entry - Main
Total Parking Spaces 5
Garage N
Building
Story 1
Foundation Block
Sewer On Site Septic
Water Well
Architectural Style Ranch/Rambler
Level or Stories 1
Additional Building Above Grade, Below Grade
New Construction N
Schools
Elementary Schools Middlesex
Middle Schools Eagle View
High Schools Cumberland Valley
School District Cumberland Valley
Others
Senior Community No
Tax ID 21-14-0867-008
Ownership Fee Simple
SqFt Source Assessor
Special Listing Condition Standard

${companyName}
Phone


