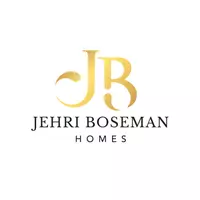5 Beds
3 Baths
3,030 SqFt
5 Beds
3 Baths
3,030 SqFt
OPEN HOUSE
Sat Apr 19, 1:00pm - 3:00pm
Key Details
Property Type Single Family Home
Sub Type Detached
Listing Status Active
Purchase Type For Sale
Square Footage 3,030 sqft
Price per Sqft $288
Subdivision Burke Centre
MLS Listing ID VAFX2227940
Style Colonial
Bedrooms 5
Full Baths 2
Half Baths 1
HOA Fees $87/mo
HOA Y/N Y
Abv Grd Liv Area 2,420
Originating Board BRIGHT
Year Built 1978
Annual Tax Amount $9,318
Tax Year 2025
Lot Size 8,951 Sqft
Acres 0.21
Property Sub-Type Detached
Property Description
Come see modern comfort in a picturesque setting. Rooms on the main level are highlighted with bright light filled windows and hardwood floors. You'll find the heart of the home in the back of the house. Quality cabinets, loads of granite countertops and matching stainless steel appliances. A convenient laundry room is off the kitchen with easy access to the garage. There is a seamless transition into the family room with a cozy fireplace creating a warm and inviting atmosphere. A sliding glass door to the deck and serene backyard, this tranquil retreat is perfect for relaxing or entertaining. On the upper level you'll find 2025 carpeting & pad along with 5 spacious bedrooms and 2 beautiful remodeled bathrooms. Wait, there's more; the lower level gives you plenty of room to stretch out. Don't miss the soundproofing in the ceiling and the newer flooring. You'll find additional space for storage, and a workshop.. The school bus stops right at the corner and you're positioned on a cul-de-sac street. Come and experience the allure of Burke Centre living firsthand with access to the multiple community centers, Lake Barton, multiple ponds, pools, ball courts to include basketball, volleyball, tot lots, tennis courts (w/Pickle Ball outlined), baseball field and more than 30 miles of trails and bike paths.A walking path directly across the street leads directly to the Oaks Community Center which offers a pool, tennis courts and meeting space.Burke Centre residents also enjoy access to public transportation with services available through the Virginia Railway Express (VRE), Amtrak at Burke Centre Station on Roberts Parkway and the Washington Metropolitan Area Transit authority Metro bus. Express bus to the Pentagon just around the corner. Burke Centre has a wide range of shopping centers, dining, gyms, and so much more.Carters Oak Way is located within the Fairview Elementary and Robinson Secondary School district.
Location
State VA
County Fairfax
Zoning 370
Rooms
Other Rooms Living Room, Dining Room, Primary Bedroom, Bedroom 2, Bedroom 3, Bedroom 4, Kitchen, Family Room, Bedroom 1, Laundry, Other, Recreation Room, Storage Room, Primary Bathroom, Full Bath, Half Bath
Basement Connecting Stairway, Full, Heated, Interior Access, Partially Finished, Windows, Workshop
Interior
Interior Features Ceiling Fan(s)
Hot Water Natural Gas
Heating Forced Air
Cooling Central A/C
Flooring Hardwood
Fireplaces Number 1
Fireplaces Type Screen
Equipment Built-In Microwave, Dryer, Washer, Dishwasher, Disposal, Refrigerator, Icemaker, Stove, Humidifier
Fireplace Y
Appliance Built-In Microwave, Dryer, Washer, Dishwasher, Disposal, Refrigerator, Icemaker, Stove, Humidifier
Heat Source Natural Gas
Laundry Main Floor
Exterior
Exterior Feature Deck(s)
Parking Features Garage - Front Entry, Garage Door Opener
Garage Spaces 5.0
Fence Wood
Utilities Available Under Ground
Amenities Available Basketball Courts, Tennis Courts, Jog/Walk Path, Tot Lots/Playground, Pool - Outdoor, Club House
Water Access N
View Garden/Lawn
Accessibility None
Porch Deck(s)
Attached Garage 2
Total Parking Spaces 5
Garage Y
Building
Lot Description Backs to Trees, Cul-de-sac, Landscaping
Story 3
Foundation Other
Sewer Public Sewer
Water Public
Architectural Style Colonial
Level or Stories 3
Additional Building Above Grade, Below Grade
New Construction N
Schools
Elementary Schools Fairview
Middle Schools Robinson Secondary School
High Schools Robinson Secondary School
School District Fairfax County Public Schools
Others
HOA Fee Include Common Area Maintenance,Snow Removal,Reserve Funds,Trash
Senior Community No
Tax ID 0771 07 0108
Ownership Fee Simple
SqFt Source Assessor
Special Listing Condition Standard
Virtual Tour https://my.matterport.com/show/?m=Ur4wp6cdkEY&mls=1

${companyName}
Phone







