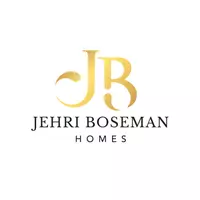5 Beds
5 Baths
4,804 SqFt
5 Beds
5 Baths
4,804 SqFt
OPEN HOUSE
Sun Apr 27, 2:00pm - 4:00pm
Key Details
Property Type Single Family Home
Sub Type Detached
Listing Status Active
Purchase Type For Sale
Square Footage 4,804 sqft
Price per Sqft $270
Subdivision Gunnell
MLS Listing ID VAFX2235114
Style Colonial
Bedrooms 5
Full Baths 4
Half Baths 1
HOA Fees $300/ann
HOA Y/N Y
Abv Grd Liv Area 3,116
Originating Board BRIGHT
Year Built 2004
Annual Tax Amount $11,760
Tax Year 2025
Lot Size 8,486 Sqft
Acres 0.19
Property Sub-Type Detached
Property Description
The location is just as excellent! Only about 1 Mile to the bus stop, less than 3 miles to the metro, near Kingstowne Shopping, minutes to DC, Old Town and so much more.
Schedule your appointment with at least 2 hour notice.
Location
State VA
County Fairfax
Zoning 130
Rooms
Other Rooms Living Room, Dining Room, Primary Bedroom, Bedroom 2, Bedroom 3, Bedroom 4, Bedroom 5, Kitchen, Family Room, Den, Foyer, Breakfast Room, Laundry, Office, Storage Room, Bathroom 2, Bathroom 3, Primary Bathroom, Full Bath, Half Bath
Basement Rear Entrance, Daylight, Full, Outside Entrance, Fully Finished, Connecting Stairway
Interior
Interior Features Family Room Off Kitchen, Kitchen - Island, Kitchen - Table Space, Dining Area, Primary Bath(s), Wood Floors, Recessed Lighting, Floor Plan - Open
Hot Water Natural Gas
Heating Forced Air
Cooling Central A/C, Ceiling Fan(s)
Flooring Hardwood, Carpet, Ceramic Tile
Fireplaces Number 2
Fireplaces Type Mantel(s), Screen, Gas/Propane
Equipment Dishwasher, Disposal, Microwave, Icemaker, Refrigerator, Stove, Oven - Double, Dryer - Front Loading, Washer - Front Loading, Water Heater
Fireplace Y
Window Features Double Pane,Low-E
Appliance Dishwasher, Disposal, Microwave, Icemaker, Refrigerator, Stove, Oven - Double, Dryer - Front Loading, Washer - Front Loading, Water Heater
Heat Source Natural Gas
Laundry Main Floor, Basement
Exterior
Exterior Feature Deck(s), Patio(s)
Parking Features Garage Door Opener
Garage Spaces 2.0
Water Access N
Accessibility None
Porch Deck(s), Patio(s)
Attached Garage 2
Total Parking Spaces 2
Garage Y
Building
Lot Description Trees/Wooded
Story 3
Foundation Slab
Sewer Public Sewer
Water Public
Architectural Style Colonial
Level or Stories 3
Additional Building Above Grade, Below Grade
Structure Type 2 Story Ceilings,Tray Ceilings,Vaulted Ceilings
New Construction N
Schools
Elementary Schools Bush Hill
Middle Schools Twain
High Schools Edison
School District Fairfax County Public Schools
Others
HOA Fee Include Common Area Maintenance,Management
Senior Community No
Tax ID 0821 17 0083
Ownership Fee Simple
SqFt Source Assessor
Security Features Security System
Acceptable Financing Cash, Conventional, FHA, VA, USDA
Listing Terms Cash, Conventional, FHA, VA, USDA
Financing Cash,Conventional,FHA,VA,USDA
Special Listing Condition Standard
Virtual Tour https://www.tourbuzz.net/public/vtour/display/2310075

${companyName}
Phone







