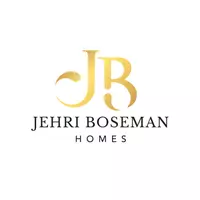3 Beds
2 Baths
1,959 SqFt
3 Beds
2 Baths
1,959 SqFt
OPEN HOUSE
Sun Apr 20, 12:00pm - 2:00pm
Key Details
Property Type Single Family Home
Sub Type Detached
Listing Status Active
Purchase Type For Sale
Square Footage 1,959 sqft
Price per Sqft $510
Subdivision Wyngate
MLS Listing ID MDMC2172966
Style Mid-Century Modern,Ranch/Rambler
Bedrooms 3
Full Baths 2
HOA Y/N N
Abv Grd Liv Area 1,149
Originating Board BRIGHT
Year Built 1950
Annual Tax Amount $8,654
Tax Year 2024
Lot Size 6,600 Sqft
Acres 0.15
Property Sub-Type Detached
Property Description
As you arrive, you'll appreciate the convenience of your own driveway and the elegance of the pristine bluestone walkway leading to your covered porch. Rest your packages on your Adirondack chairs as you open the front door to a welcoming foyer and closet. From here, gaze through the home to the expansive back wall of glass windows and doors, which unveil a large deck outfitted with market lights for the evening, and a backyard, beckoning you to explore the mature garden below, bursting with perennials.
If you can resist the temptation to venture outside, you'll find the galley kitchen to the right, featuring ample cabinetry, a breakfast bar, a door to the side yard (perfect for a grill), and a Viking range and hood among your stainless steel appliances. The L-shaped living and dining room, with its seamless view of the outdoors, provides a relaxing atmosphere for time alone or with guests.
The main level boasts 3-year-old luxury vinyl plank flooring, combining style with easy maintenance. Down the hall to the left, discover two nicely sized bedrooms with generous windows, an updated bathroom with a new window, and a door leading to the lower level.
Head down the stairs and you'll discover both levels have radiant heated flooring for cozy comfort, complemented by a 3-year-old complete HVAC system housed in the accessible attic. On the lower daylight level, you'll find a spacious recreation room with ceramic tile flooring, that is currently used for an office and gym, but could be used for a playroom or a family room, as well. This bright, fun space offers a wall of windows, a door to the patio, a fireplace, a full bathroom, a third bedroom, a designated laundry room, and a utility room where the boiler for the radiant heat flooring and tankless hot water heater live.
Walk out the lower level door, across the hardscape patio to smell the flowers! The fully fenced-in backyard is a garden with paths and a fire pit and a shed for gardening supplies. You may discover a new hobby!
This move-in ready home is within the boundaries of some of the area's best schools, just blocks away from North Bethesda Middle Sch and Wyngate Elem Sch.
It is also located 1.5 miles to NIH and to Johns Hopkins Suburban Hospital, and is very close to the entrance to 495 and to downtown Bethesda.
Come see for yourself.
Location
State MD
County Montgomery
Zoning R60
Rooms
Basement Full, Heated, Interior Access, Walkout Level, Windows, Daylight, Full, Rear Entrance
Main Level Bedrooms 2
Interior
Interior Features Attic, Bathroom - Stall Shower, Bathroom - Tub Shower, Breakfast Area, Ceiling Fan(s), Dining Area, Entry Level Bedroom, Floor Plan - Open, Kitchen - Galley, Recessed Lighting, Window Treatments
Hot Water Tankless
Heating Radiant, Heat Pump(s)
Cooling Central A/C, Heat Pump(s)
Flooring Ceramic Tile, Luxury Vinyl Plank
Fireplaces Number 1
Fireplaces Type Brick, Fireplace - Glass Doors
Equipment Dishwasher, Disposal, Dryer - Electric, Exhaust Fan, Refrigerator, Stainless Steel Appliances, Water Heater - Tankless, Freezer, Oven/Range - Gas, Washer
Fireplace Y
Window Features Casement,Vinyl Clad
Appliance Dishwasher, Disposal, Dryer - Electric, Exhaust Fan, Refrigerator, Stainless Steel Appliances, Water Heater - Tankless, Freezer, Oven/Range - Gas, Washer
Heat Source Electric
Laundry Lower Floor
Exterior
Exterior Feature Patio(s), Deck(s)
Utilities Available Water Available, Natural Gas Available, Electric Available
Water Access N
View Garden/Lawn, Street
Accessibility None
Porch Patio(s), Deck(s)
Garage N
Building
Story 2
Foundation Brick/Mortar, Concrete Perimeter
Sewer Public Sewer
Water Public
Architectural Style Mid-Century Modern, Ranch/Rambler
Level or Stories 2
Additional Building Above Grade, Below Grade
Structure Type Dry Wall
New Construction N
Schools
Elementary Schools Wyngate
Middle Schools North Bethesda
High Schools Walter Johnson
School District Montgomery County Public Schools
Others
Senior Community No
Tax ID 160700682256
Ownership Fee Simple
SqFt Source Assessor
Security Features Carbon Monoxide Detector(s)
Special Listing Condition Standard

${companyName}
Phone







