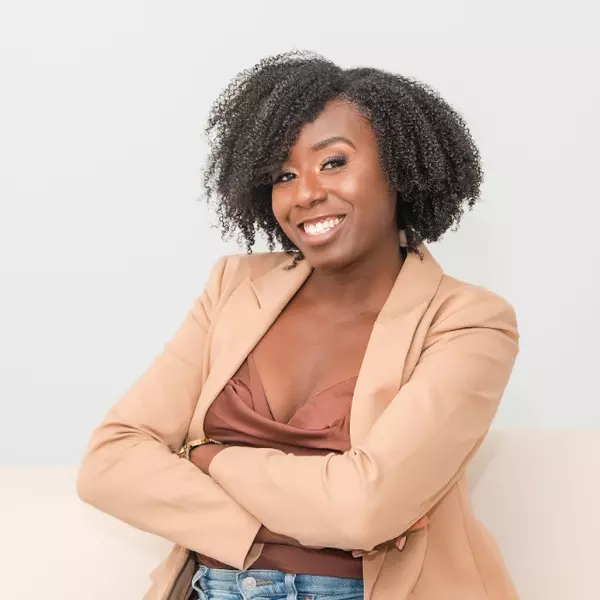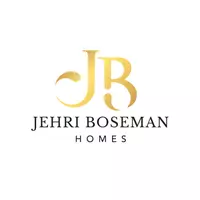$1,050,000
$1,149,000
8.6%For more information regarding the value of a property, please contact us for a free consultation.
6 Beds
5 Baths
5,298 SqFt
SOLD DATE : 12/02/2022
Key Details
Sold Price $1,050,000
Property Type Single Family Home
Sub Type Detached
Listing Status Sold
Purchase Type For Sale
Square Footage 5,298 sqft
Price per Sqft $198
Subdivision Helmsley Court
MLS Listing ID MDBC2037628
Sold Date 12/02/22
Style Colonial
Bedrooms 6
Full Baths 5
HOA Fees $12/ann
HOA Y/N Y
Abv Grd Liv Area 3,798
Originating Board BRIGHT
Year Built 2000
Annual Tax Amount $12,213
Tax Year 2022
Lot Size 0.690 Acres
Acres 0.69
Property Sub-Type Detached
Property Description
Welcome to this spectacular home in the coveted neighborhood of Helmsley Court! Situated on a private .7 acre lot, dotted with mature trees and professional landscaping, this stately, custom brick Colonial has something to suit every lifestyle. Make your way inside and you are immediately welcomed by a stunning two-story foyer, dripping with elegance between its custom mouldings, gleaming hardwood floors, and abundance of natural sunlight. To your left is the gorgeous formal dining room with built-in shelving, wainscoting, and a beautiful ceiling medallion. The dining room flows effortlessly into the kitchen for breezy entertaining. To the right off of the foyer, you will find the light-filled formal living room, featuring columns that lead into the gorgeous sun room. A convenient main level bedroom is just steps away. Make your way into the centerpiece of the main level – the exquisite two-story family room, boasting of a wall of fabulous windows that drench the space in natural sunlight. A cozy fireplace with a marble surround provides warmth throughout the cooler months. Continue into the kitchen area, which features ample cabinet and counter space with a center island and a breakfast bar – the adjacent breakfast nook makes for easy casual dining in this well-appointed home. Upstairs, enjoy the flexibility afforded by a total of four bedrooms on the upper level. The primary bedroom is generously sized and features a beautiful tray ceiling, fireplace, gracious bump-out sitting area that's ideal for relaxing with your favorite book, a massive walk-in closet with a custom built-in shelving system, and a private en-suite bath with dual vanities, a large soaking tub, and separate shower. The secondary bedrooms are all serviced by their own en-suite baths, and you can find a separate laundry room on the bedroom level for extra comfort. The lower level has been fully finished and is ready and waiting to suit all of your needs with its enormous rec room featuring a wet bar, bedroom, bonus room, full bath, and an infrared sauna. The home is completed by its wonderful site, nestled amidst trees and offering a peaceful serenity not commonly found, yet with the comfort and convenience of local amenities, hot spots, and entertainment options in nearby Quarry Lake and Pikesville all just moments away. This one-of-a-kind beauty is truly a must-see!
Location
State MD
County Baltimore
Zoning 010
Rooms
Other Rooms Living Room, Dining Room, Primary Bedroom, Sitting Room, Bedroom 3, Bedroom 4, Kitchen, Family Room, Breakfast Room, Bedroom 1, Sun/Florida Room, Exercise Room, Great Room, Laundry, Other, Media Room, Bedroom 6, Bathroom 1, Bathroom 3
Basement Connecting Stairway, Daylight, Partial, Fully Finished, Outside Entrance, Improved, Walkout Level, Windows
Main Level Bedrooms 1
Interior
Interior Features Attic, Bar, Breakfast Area, Built-Ins, Carpet, Ceiling Fan(s), Chair Railings, Dining Area, Double/Dual Staircase, Entry Level Bedroom, Family Room Off Kitchen, Floor Plan - Open, Formal/Separate Dining Room, Intercom, Kitchen - Gourmet, Kitchen - Island, Primary Bath(s), Recessed Lighting, Pantry, Bathroom - Soaking Tub, Bathroom - Stall Shower, Bathroom - Tub Shower, Upgraded Countertops, Sprinkler System, Walk-in Closet(s), Wet/Dry Bar, Wine Storage, Wood Floors
Hot Water Natural Gas
Heating Forced Air
Cooling Central A/C
Fireplaces Number 2
Equipment Built-In Microwave, Cooktop, Dishwasher, Disposal, Dryer, Dryer - Front Loading, Icemaker, Oven - Double, Stove, Washer, Water Heater
Fireplace Y
Appliance Built-In Microwave, Cooktop, Dishwasher, Disposal, Dryer, Dryer - Front Loading, Icemaker, Oven - Double, Stove, Washer, Water Heater
Heat Source Natural Gas
Exterior
Parking Features Additional Storage Area, Garage Door Opener, Inside Access
Garage Spaces 3.0
Water Access N
Accessibility None
Attached Garage 3
Total Parking Spaces 3
Garage Y
Building
Lot Description Front Yard, Backs to Trees, Landscaping
Story 2
Foundation Brick/Mortar
Sewer Public Sewer
Water Public
Architectural Style Colonial
Level or Stories 2
Additional Building Above Grade, Below Grade
New Construction N
Schools
School District Baltimore County Public Schools
Others
Pets Allowed Y
Senior Community No
Tax ID 04032100010869
Ownership Fee Simple
SqFt Source Assessor
Special Listing Condition Standard
Pets Allowed No Pet Restrictions
Read Less Info
Want to know what your home might be worth? Contact us for a FREE valuation!

Our team is ready to help you sell your home for the highest possible price ASAP

Bought with Cassandra Stewart • Buyers First Choice, LLC
${companyName}
Phone







