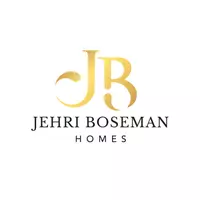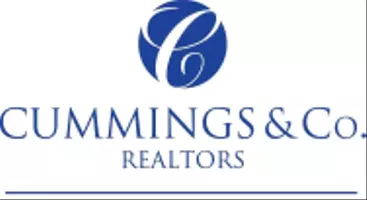$450,000
$450,000
For more information regarding the value of a property, please contact us for a free consultation.
3 Beds
2 Baths
1,631 SqFt
SOLD DATE : 06/21/2023
Key Details
Sold Price $450,000
Property Type Single Family Home
Sub Type Detached
Listing Status Sold
Purchase Type For Sale
Square Footage 1,631 sqft
Price per Sqft $275
Subdivision Seawinds
MLS Listing ID DESU2039704
Sold Date 06/21/23
Style Ranch/Rambler
Bedrooms 3
Full Baths 2
HOA Fees $39/ann
HOA Y/N Y
Abv Grd Liv Area 1,631
Originating Board BRIGHT
Year Built 2003
Annual Tax Amount $1,089
Tax Year 2022
Lot Size 1.000 Acres
Acres 1.0
Lot Dimensions 0.00 x 0.00
Property Description
LOCATED 20-30 MINUTES FROM THE BETHANY/FENWICK/OCEAN CITY BEACHES IS THE SMALL ESTABLISHED COMMUNITY OF SEAWINDS WITH ALL SINGLE FAMILY HOMES & A SELF-MANAGED SMALL HOA* THIS HOME IS CONVENIENTLY LOCATED TOWARDS THE ENTRANCE INTO THE COMMUNITY & SITED ON A LEVEL 1-ACRE LOT WITH WATER VIEWS FROM THE ENTIRE BULKHEADED BACKYARD* ALSO IN THE COMMUNITY IS A PRIVATE HOMEOWNER ONLY DOCK WITH A DEEDED BOAT SLIP (#13) THAT CONVEYS WITH THE HOME* THE HOME ITSELF IS OVER 1600 FINISHED SQ FEET - PLUS AN ATTACHED TWO CAR GARAGE* THREE BEDROOMS / TWO FULL BATHROOMS & AMPLE LIVING & DINING SPACES* THE REAR SUNROOM CAN BE YEAR ROUND AS WELL AS A SCREENED PORCH* THE LEVEL BACKYARD ALLOWS FOR A NUMBER OF USES FOR PERSONAL & ENTERTAINMENT* SHOWINGS BEGIN ON OR BEFORE THURSDAY 4/27
Location
State DE
County Sussex
Area Baltimore Hundred (31001)
Zoning AR-1
Rooms
Other Rooms Living Room, Dining Room, Primary Bedroom, Bedroom 2, Bedroom 3, Kitchen, Sun/Florida Room, Primary Bathroom
Main Level Bedrooms 3
Interior
Interior Features Breakfast Area, Carpet, Ceiling Fan(s), Combination Dining/Living, Entry Level Bedroom, Floor Plan - Open, Pantry, Primary Bath(s), Water Treat System, Window Treatments
Hot Water Electric
Heating Heat Pump(s)
Cooling Central A/C
Flooring Carpet
Fireplaces Number 1
Fireplaces Type Screen, Gas/Propane
Equipment Built-In Range, Disposal, Dryer - Electric, Exhaust Fan, Oven - Single, Oven/Range - Electric, Refrigerator, Washer, Water Heater, Microwave
Furnishings No
Fireplace Y
Window Features Screens,Double Pane
Appliance Built-In Range, Disposal, Dryer - Electric, Exhaust Fan, Oven - Single, Oven/Range - Electric, Refrigerator, Washer, Water Heater, Microwave
Heat Source Propane - Leased
Laundry Has Laundry, Main Floor
Exterior
Exterior Feature Enclosed, Porch(es), Screened
Garage Garage - Front Entry, Garage Door Opener, Inside Access
Garage Spaces 8.0
Utilities Available Cable TV Available, Propane
Amenities Available Common Grounds, Pier/Dock
Waterfront N
Water Access N
View Bay, Canal, Creek/Stream, Pond, Trees/Woods
Roof Type Asphalt
Accessibility None
Porch Enclosed, Porch(es), Screened
Attached Garage 2
Total Parking Spaces 8
Garage Y
Building
Lot Description Backs - Open Common Area, Fishing Available, Landscaping, Level, No Thru Street, Pond, Premium, Private, Rear Yard, Stream/Creek
Story 1
Foundation Crawl Space
Sewer Septic Exists
Water Public, Private/Community Water
Architectural Style Ranch/Rambler
Level or Stories 1
Additional Building Above Grade, Below Grade
Structure Type Cathedral Ceilings,Dry Wall
New Construction N
Schools
School District Indian River
Others
Pets Allowed Y
HOA Fee Include Common Area Maintenance,Pier/Dock Maintenance,Reserve Funds
Senior Community No
Tax ID 134-06.00-278.00
Ownership Fee Simple
SqFt Source Assessor
Horse Property N
Special Listing Condition Standard
Pets Description No Pet Restrictions
Read Less Info
Want to know what your home might be worth? Contact us for a FREE valuation!

Our team is ready to help you sell your home for the highest possible price ASAP

Bought with Anita Roughton • Iron Valley Real Estate at The Beach
GET MORE INFORMATION








