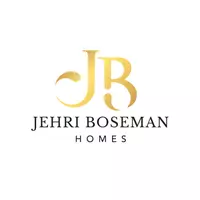$3,600,000
$3,950,000
8.9%For more information regarding the value of a property, please contact us for a free consultation.
4 Beds
6 Baths
3,212 SqFt
SOLD DATE : 07/11/2023
Key Details
Sold Price $3,600,000
Property Type Single Family Home
Sub Type Detached
Listing Status Sold
Purchase Type For Sale
Square Footage 3,212 sqft
Price per Sqft $1,120
Subdivision Unknown
MLS Listing ID 636588
Sold Date 07/11/23
Style Other
Bedrooms 4
Full Baths 4
Half Baths 2
HOA Y/N N
Abv Grd Liv Area 3,212
Originating Board CAAR
Year Built 1888
Annual Tax Amount $19,799
Tax Year 2022
Lot Size 21.400 Acres
Acres 21.4
Property Sub-Type Detached
Property Description
A uniquely private estate at the end of a secluded lane with bucolic mountain views and no other houses in sight, while enjoying quick access to 250W, just past Ivy. The pristine main residence is a traditional Virginia farmhouse, CIRCA 1880's. The home was painstakingly renovated by the current owners in collaboration with Baird Snyder & Karen Turner in 2014. The warmth of the pine floors beckon you into a large front hall, living room to the right with wood burning FP and large windows all around. The back of the house is the center for comfortable family living with a fully modern kitchen, high end appliances and gorgeous views. Three bedrooms with ensuite baths. The Owner suite is very comfortable and the bath is fabulous. The modern dependencies include, a detached large garage with adjoining well appointed office perfect for the remote worker. A Pool House with graceful proportions and patios connecting to the pool, is perfect for entertaining year round, and boasts a full kitchen, one bedroom with ensuite bath, and a home gym. Lastly a small cottage designed for a caretaker, Nanny or whomever.
Location
State VA
County Albemarle
Zoning R
Rooms
Other Rooms Living Room, Dining Room, Primary Bedroom, Kitchen, Family Room, Laundry, Primary Bathroom, Full Bath, Half Bath, Additional Bedroom
Basement Unfinished
Interior
Heating Heat Pump(s)
Cooling Central A/C
Fireplace N
Exterior
Parking Features Oversized
Accessibility None
Garage Y
Building
Story 2
Foundation Block, Stone
Sewer Septic Exists
Water Well
Architectural Style Other
Level or Stories 2
Additional Building Above Grade, Below Grade
New Construction N
Schools
Elementary Schools Meriwether Lewis
Middle Schools Henley
High Schools Western Albemarle
School District Albemarle County Public Schools
Others
Ownership Other
Special Listing Condition Standard
Read Less Info
Want to know what your home might be worth? Contact us for a FREE valuation!

Our team is ready to help you sell your home for the highest possible price ASAP

Bought with JUSTIN H. WILEY • WILEY REAL ESTATE-ORANGE
${companyName}
Phone







