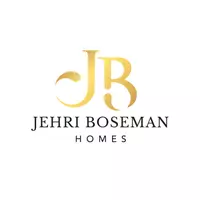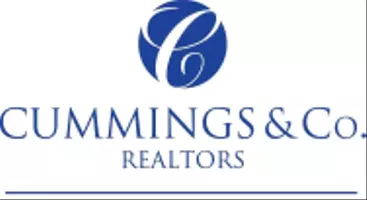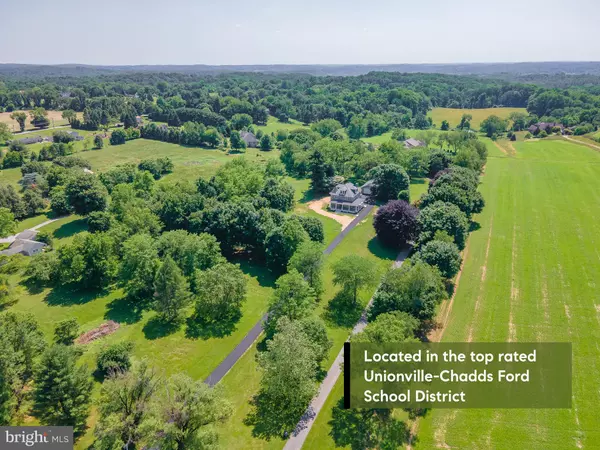$1,125,000
$1,125,000
For more information regarding the value of a property, please contact us for a free consultation.
4 Beds
4 Baths
3,285 SqFt
SOLD DATE : 08/29/2023
Key Details
Sold Price $1,125,000
Property Type Single Family Home
Sub Type Detached
Listing Status Sold
Purchase Type For Sale
Square Footage 3,285 sqft
Price per Sqft $342
Subdivision Evergreen
MLS Listing ID PADE2047644
Sold Date 08/29/23
Style Colonial
Bedrooms 4
Full Baths 3
Half Baths 1
HOA Y/N N
Abv Grd Liv Area 3,285
Originating Board BRIGHT
Year Built 1900
Annual Tax Amount $8,525
Tax Year 2023
Lot Size 3.610 Acres
Acres 3.61
Lot Dimensions 0.00 x 0.00
Property Description
Picture yourself heading up the driveway pulling into your 6 car garage. You're glad you dropped the top to enjoy the warm summer breeze flowing through the glorious trees. You found your place in the world steeped in history in picturesque Chadds Ford Township. (Please do not drive up until you have a confirmed appointment)
The historic Brinton 1704 House is across the street and the 71 acre Brinton Run Preserve, just steps away at 20 Oakland Drive, West Chester PA.
Built in 1900 and meticulously renovated by J Stevens in 2021 from top to bottom including new septic, expanded well and new windows with Smith and Noble custom shades, modern kitchen with Bosch refrigerator, and 3 beautiful new full baths, plus a powder room. This thoughtful renovation, added living space with the finished basement and the 4th floor attic made into a lovely bonus room that could serve as a guest room or studio with fabulous views. You decide!
You're just a short drive to Route 1, Downtown West Chester, Wegmans and the new Crumbl cookies.
Pack your bags and don't forget to register for school in the highly rated Unionville Chadds Ford school district, if needed. Floor plans available. Seller is relocating for work.
Fun Facts about the property:
The 4 stall stable behind the garage was home to a few Quarter Horses including April and Starr. Once upon a time, there was a landscape nursery next door. Neighbor asked permission to "temporarily" plant some trees he was selling. We assume they did not sell, thankfully!
The stained glass window on the staircase was added around 1940. Details unknown.
The current residents enjoy morning walks to the lake at Brinton Run Preserve. We hear it's magical!
You can still see hints of the original house, including the pocket door in the dining room.
Location
State PA
County Delaware
Area Chadds Ford Twp (10404)
Zoning R-10
Rooms
Other Rooms Living Room, Dining Room, Primary Bedroom, Bedroom 2, Kitchen, Family Room, Basement, Bathroom 3, Attic
Basement Outside Entrance, Partially Finished
Interior
Hot Water Electric
Heating Forced Air
Cooling Central A/C
Heat Source Propane - Owned
Exterior
Garage Additional Storage Area, Garage - Front Entry
Garage Spaces 6.0
Waterfront N
Water Access N
Accessibility None
Total Parking Spaces 6
Garage Y
Building
Story 3
Foundation Stone
Sewer On Site Septic
Water Well
Architectural Style Colonial
Level or Stories 3
Additional Building Above Grade, Below Grade
New Construction N
Schools
School District Unionville-Chadds Ford
Others
Senior Community No
Tax ID 04-00-00195-00
Ownership Fee Simple
SqFt Source Assessor
Acceptable Financing Conventional, Cash
Listing Terms Conventional, Cash
Financing Conventional,Cash
Special Listing Condition Standard
Read Less Info
Want to know what your home might be worth? Contact us for a FREE valuation!

Our team is ready to help you sell your home for the highest possible price ASAP

Bought with Monica H Bush • Patterson-Schwartz - Greenville
GET MORE INFORMATION








