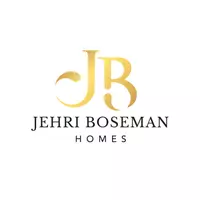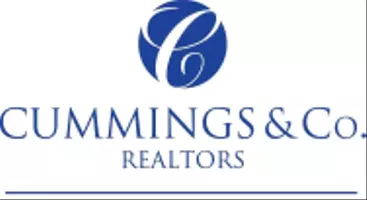$850,000
$850,000
For more information regarding the value of a property, please contact us for a free consultation.
5 Beds
4 Baths
4,656 SqFt
SOLD DATE : 06/07/2024
Key Details
Sold Price $850,000
Property Type Single Family Home
Sub Type Detached
Listing Status Sold
Purchase Type For Sale
Square Footage 4,656 sqft
Price per Sqft $182
Subdivision Victory Ridge
MLS Listing ID VAPW2068126
Sold Date 06/07/24
Style Colonial
Bedrooms 5
Full Baths 3
Half Baths 1
HOA Y/N N
Abv Grd Liv Area 3,194
Originating Board BRIGHT
Year Built 2008
Annual Tax Amount $6,892
Tax Year 2022
Lot Size 0.267 Acres
Acres 0.27
Property Description
Welcome to this extraordinary single family, totally move in ready, home in Victory Ridge. This home has all the bells and whistles and has been updated and maintained to the highest standard. With over 4600 sq. ft of finished living space, this home is a prime example of luxury living with no detail overlooked. You enter the home into a spacious, soaring and light filled foyer. This home offers the best of both worlds as the main level floor plan offers a separate lovely formal living room and spacious formal dining room but gives you the open living floor plan in the back of the home with the gourmet kitchen and large family room. Throughout the main level run 5-inch-wide hardwood birch floors, crown molding and wainscoting. The gourmet kitchen is a chef’s dream and features beautiful 42” cherry cabinetry, stainless steel appliances, granite countertops, a spacious island with a breakfast bar, dual ovens, a separate cooktop, and a spacious pantry and a 2nd dining area. The large family room features a gas fireplace, tons of room for entertaining family and friends and French doors that open onto the outside entertaining area. The main level also features a private office, a half bath and access to the large garage with an epoxy floor finish. Walk up the center hall staircase to the privacy of the upper level 4 bedrooms. The spacious, private primary suite features a large walk-in closet, and an ensuite with a separate shower and a jacuzzi soaking tub. 3 additional generously sized bedrooms, 1 hall full bath and a laundry room complete the upper level. The fully finished lower level is amazing! There is a 2nd enormous family room complete with a bar area (almost a full 2nd kitchen) that features granite countertops, cherry cabinetry, a fridge, dishwasher, ice maker and microwave. The built-in movie screen with projector and audio surround sound equipment will make movie nights a regular occurrence. The 5th bedroom and 3rd full bath make a great guest area/in-law or au pair suite. And don’t miss the room that the current owner has been using as a bourbon/poker room that could be a 2nd office/den/workout room/craft room or whatever the new owner would like. And there is plenty of storage as well in the basement! The outside landscape and entertaining area are perfection! The gorgeous red crepe myrtle trees are up lit and there is an underground sprinkler system in the front and back yard. The yard is fully fenced. The home is conveniently located close to shopping, restaurants, major roads. Zoned for Colgan High School. Close proximity to I-95, VRE, Quantico, and Ft. Belvoir. All appliances and HVAC's are new within the past 3 years !
Location
State VA
County Prince William
Zoning R4
Rooms
Other Rooms Living Room, Dining Room, Primary Bedroom, Bedroom 2, Bedroom 3, Bedroom 4, Bedroom 5, Kitchen, Game Room, Family Room, Foyer, Breakfast Room, Laundry, Office, Bathroom 2, Bathroom 3, Primary Bathroom, Half Bath
Basement Fully Finished
Interior
Interior Features Attic, Bar, Breakfast Area, Crown Moldings, Dining Area, Family Room Off Kitchen, Formal/Separate Dining Room, Kitchen - Gourmet, Soaking Tub, Sound System, Sprinkler System, Wainscotting, Walk-in Closet(s)
Hot Water Natural Gas
Heating Central, Forced Air
Cooling Central A/C, Zoned
Fireplaces Number 1
Equipment Built-In Microwave, Cooktop, Dishwasher, Disposal, Dryer, Icemaker, Intercom, Oven - Double, Refrigerator, Stainless Steel Appliances, Washer, Water Heater
Fireplace Y
Appliance Built-In Microwave, Cooktop, Dishwasher, Disposal, Dryer, Icemaker, Intercom, Oven - Double, Refrigerator, Stainless Steel Appliances, Washer, Water Heater
Heat Source Natural Gas
Laundry Upper Floor
Exterior
Garage Garage Door Opener
Garage Spaces 2.0
Fence Fully
Water Access N
Accessibility None
Attached Garage 2
Total Parking Spaces 2
Garage Y
Building
Story 3
Foundation Permanent
Sewer Public Sewer
Water Public
Architectural Style Colonial
Level or Stories 3
Additional Building Above Grade, Below Grade
New Construction N
Schools
Elementary Schools King
Middle Schools Beville
High Schools Charles J. Colgan Senior
School District Prince William County Public Schools
Others
Senior Community No
Tax ID 8092-49-4358
Ownership Fee Simple
SqFt Source Assessor
Security Features Intercom,Security System
Special Listing Condition Standard
Read Less Info
Want to know what your home might be worth? Contact us for a FREE valuation!

Our team is ready to help you sell your home for the highest possible price ASAP

Bought with Mohammed Waseem • 1ST Down Real Estate Group, LLC.
GET MORE INFORMATION



