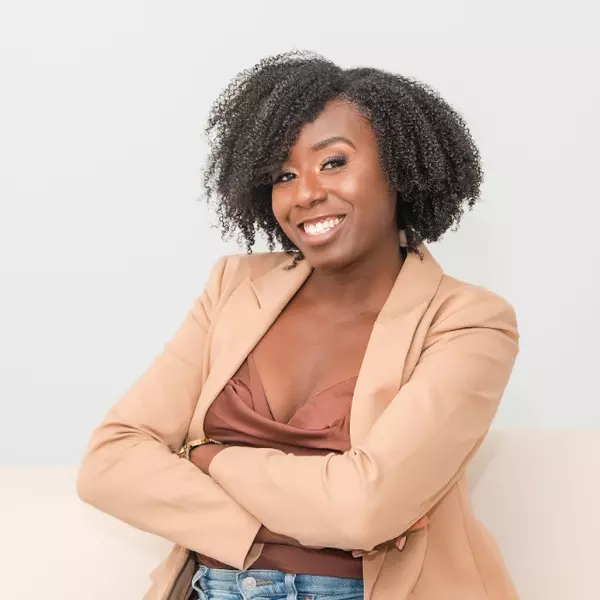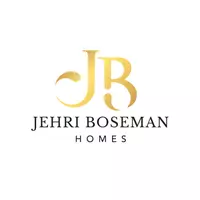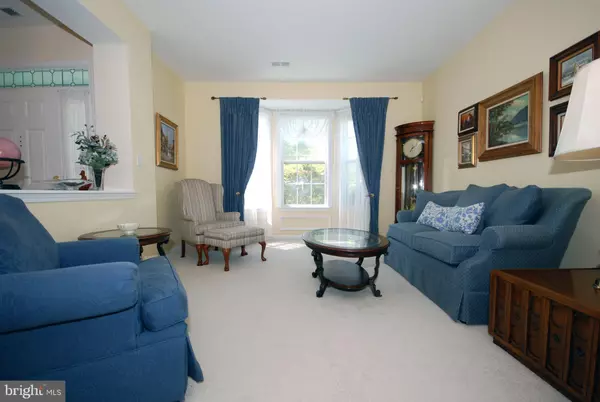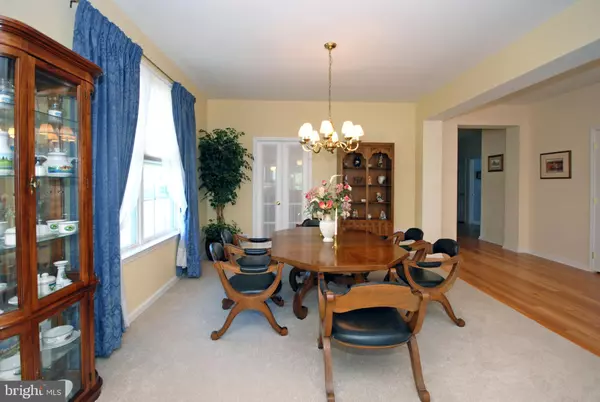$635,000
$558,000
13.8%For more information regarding the value of a property, please contact us for a free consultation.
3 Beds
2 Baths
2,348 SqFt
SOLD DATE : 06/28/2024
Key Details
Sold Price $635,000
Property Type Single Family Home
Sub Type Detached
Listing Status Sold
Purchase Type For Sale
Square Footage 2,348 sqft
Price per Sqft $270
Subdivision Four Seasons Uf
MLS Listing ID NJMM2002500
Sold Date 06/28/24
Style Ranch/Rambler
Bedrooms 3
Full Baths 2
HOA Fees $402/mo
HOA Y/N Y
Abv Grd Liv Area 2,348
Originating Board BRIGHT
Year Built 2004
Annual Tax Amount $10,235
Tax Year 2022
Lot Size 9,121 Sqft
Acres 0.21
Lot Dimensions 0.00 x 0.00
Property Description
Welcome to this beautifully maintained, meticulously kept Sanibel model located on a premium lot in the Four Seasons Upper Freehold, 55+ Active Adult Community. The light drenched home features 3 spacious bedrooms, 2 full baths, custom woodworking/moldings, blinds & window treatments. The living room has a beautiful bay window with a spectacular view of the clubhouse pond & waterfall. The large kitchen/dining area, also with a bay window, opens onto a comfortable, family room with a gas fireplace to keep you warm on those cold days & nights. The sliding door opens to a serene patio with an unobstructed, open space view, to relax and enjoy. The primary bedroom features an ensuite with 2 sinks, soaking tub & shower, and includes a large walk-in closet with a custom storage system.
The hallway has gleaming, upgraded hardwood flooring and boasts a generous walk-in closet for added storage. Plus, there is convenient walk-up attic storage above the garage to house all of your additional storage needs. Recent improvements include a dimensional shingle roof, replaced vinyl siding, hot water heater and new screens installed in 2023.
The well-appointed clubhouse includes a fitness center, indoor pool with locker rooms, sauna, card rooms, library, craft room and ballroom. Outdoors the community offers a large pool, bocce, shuffleboard, pickleball, tennis, quoits, horseshoes, walking trails, open space, and ponds.
The community is conveniently located for easy access to NY, Philadelphia, and the Jersey Shore, via the NJ Turnpike, I295 & I195. Don't delay, schedule your showing today to come see this lovely home, which won't last long!
Location
State NJ
County Monmouth
Area Upper Freehold Twp (21351)
Zoning RA
Rooms
Other Rooms Living Room, Dining Room, Primary Bedroom, Bedroom 2, Bedroom 3, Kitchen, Family Room, Breakfast Room, Laundry
Main Level Bedrooms 3
Interior
Interior Features Attic, Breakfast Area, Carpet, Ceiling Fan(s), Combination Dining/Living, Crown Moldings, Entry Level Bedroom, Family Room Off Kitchen, Primary Bath(s), Recessed Lighting, Soaking Tub, Walk-in Closet(s), Window Treatments
Hot Water Natural Gas
Heating Forced Air
Cooling Central A/C, Ceiling Fan(s)
Flooring Carpet, Hardwood, Vinyl, Ceramic Tile
Fireplaces Number 1
Equipment Dishwasher, Microwave, Oven/Range - Gas, Refrigerator, Water Heater
Fireplace Y
Window Features Bay/Bow,Sliding
Appliance Dishwasher, Microwave, Oven/Range - Gas, Refrigerator, Water Heater
Heat Source Natural Gas
Laundry Main Floor
Exterior
Parking Features Additional Storage Area, Garage - Front Entry, Inside Access
Garage Spaces 2.0
Utilities Available Cable TV Available, Natural Gas Available, Phone Available, Sewer Available
Amenities Available Billiard Room, Club House, Common Grounds, Fitness Center, Game Room, Gated Community, Hot tub, Jog/Walk Path, Lake, Library, Meeting Room, Pool - Indoor, Pool - Outdoor, Sauna, Shuffleboard, Tennis Courts
Water Access N
View Pond
Roof Type Architectural Shingle
Accessibility Level Entry - Main
Attached Garage 2
Total Parking Spaces 2
Garage Y
Building
Lot Description Backs - Open Common Area, Premium
Story 1
Foundation Slab
Sewer Public Sewer
Water Public
Architectural Style Ranch/Rambler
Level or Stories 1
Additional Building Above Grade, Below Grade
Structure Type 9'+ Ceilings,Dry Wall
New Construction N
Schools
School District Upper Freehold Regional Schools
Others
Pets Allowed Y
HOA Fee Include Common Area Maintenance,Lawn Maintenance,Management,Pool(s),Recreation Facility,Security Gate,Snow Removal,Trash,Other
Senior Community Yes
Age Restriction 55
Tax ID 51-00047 01-00092
Ownership Fee Simple
SqFt Source Assessor
Acceptable Financing Cash, Conventional
Listing Terms Cash, Conventional
Financing Cash,Conventional
Special Listing Condition Standard
Pets Allowed Dogs OK, Cats OK
Read Less Info
Want to know what your home might be worth? Contact us for a FREE valuation!

Our team is ready to help you sell your home for the highest possible price ASAP

Bought with Gina Marie Mazur • RE/MAX Tri County







