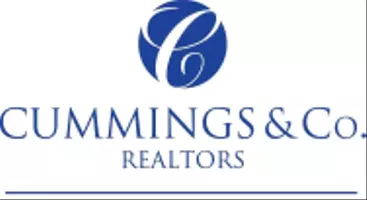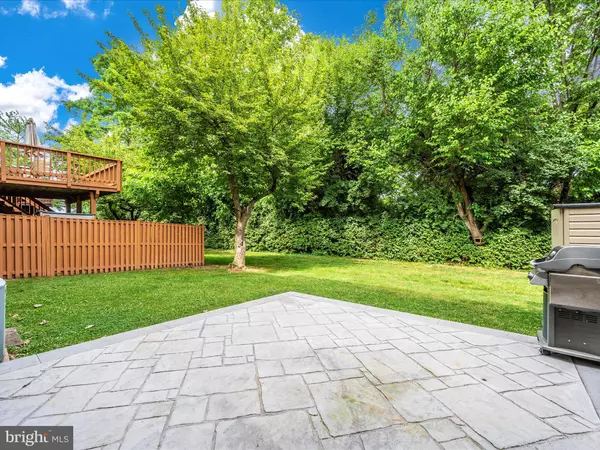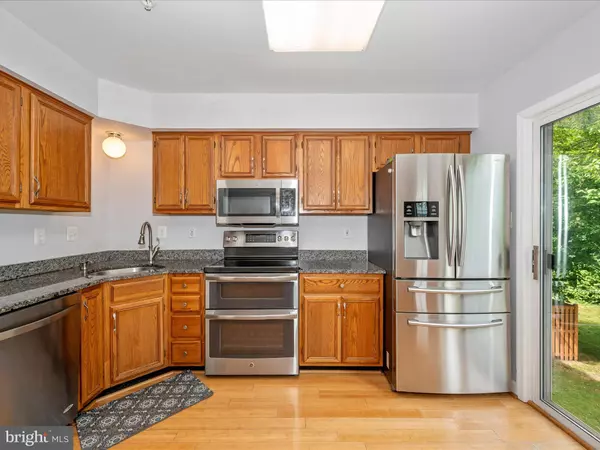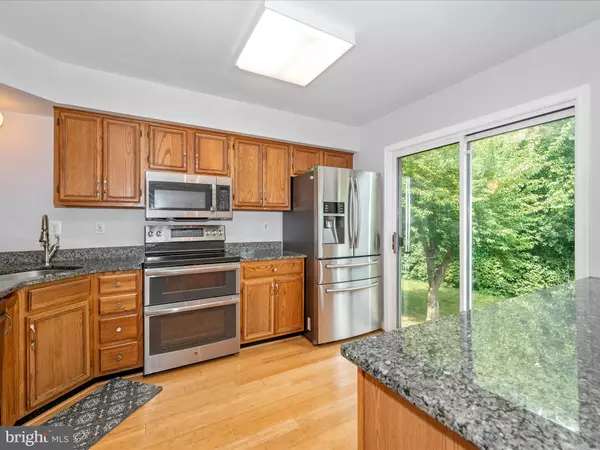$380,000
$374,900
1.4%For more information regarding the value of a property, please contact us for a free consultation.
4 Beds
4 Baths
1,886 SqFt
SOLD DATE : 07/31/2024
Key Details
Sold Price $380,000
Property Type Townhouse
Sub Type Interior Row/Townhouse
Listing Status Sold
Purchase Type For Sale
Square Footage 1,886 sqft
Price per Sqft $201
Subdivision Ballenger Creek
MLS Listing ID MDFR2050526
Sold Date 07/31/24
Style Colonial
Bedrooms 4
Full Baths 3
Half Baths 1
HOA Fees $97/mo
HOA Y/N Y
Abv Grd Liv Area 1,336
Originating Board BRIGHT
Year Built 1993
Annual Tax Amount $2,860
Tax Year 2024
Lot Size 1,604 Sqft
Acres 0.04
Property Description
Come discover this beautiful and spacious townhome in the sought-after Ballenger Creek area. Ideally located just outside of the City limits, this home offers all the conveniences of city living without the extra taxes. The property backs to trees providing a serene backdrop and features a walkout level basement that is loaded with natural light. Inside, you'll find a fresh and clean interior with an extended dining room with a charming bay window. The spacious kitchen is equipped with an island and pantry, perfect for meal preparation and storage. The primary bedroom boasts an ensuite bathroom with a double sink. Sellers recently painted the home as well. The home has been well-maintained. The roof was replaced in 2014, HVAC was replaced in 2016 and the Water Heater was replaced in 2015. The rear patio, installed in 2017, is private and perfect for entertaining. Nothing to do but move right in and add your personal touches. Perfect 10!
Location
State MD
County Frederick
Zoning PUD
Rooms
Basement Walkout Level, Windows, Rear Entrance
Interior
Interior Features Carpet, Chair Railings, Combination Kitchen/Dining, Floor Plan - Open, Kitchen - Island, Upgraded Countertops
Hot Water Natural Gas
Heating Forced Air
Cooling Central A/C
Equipment Refrigerator, Stove, Dishwasher, Disposal, Microwave
Fireplace N
Appliance Refrigerator, Stove, Dishwasher, Disposal, Microwave
Heat Source Natural Gas
Exterior
Exterior Feature Patio(s)
Garage Spaces 2.0
Waterfront N
Water Access N
View Trees/Woods
Accessibility None
Porch Patio(s)
Total Parking Spaces 2
Garage N
Building
Story 3
Foundation Slab
Sewer Public Sewer
Water Public
Architectural Style Colonial
Level or Stories 3
Additional Building Above Grade, Below Grade
New Construction N
Schools
Elementary Schools Orchard Grove
Middle Schools Ballenger Creek
High Schools Tuscarora
School District Frederick County Public Schools
Others
Senior Community No
Tax ID 1123452995
Ownership Fee Simple
SqFt Source Assessor
Special Listing Condition Standard
Read Less Info
Want to know what your home might be worth? Contact us for a FREE valuation!

Our team is ready to help you sell your home for the highest possible price ASAP

Bought with Hardeep K Sran • RE/MAX Realty Group
GET MORE INFORMATION








