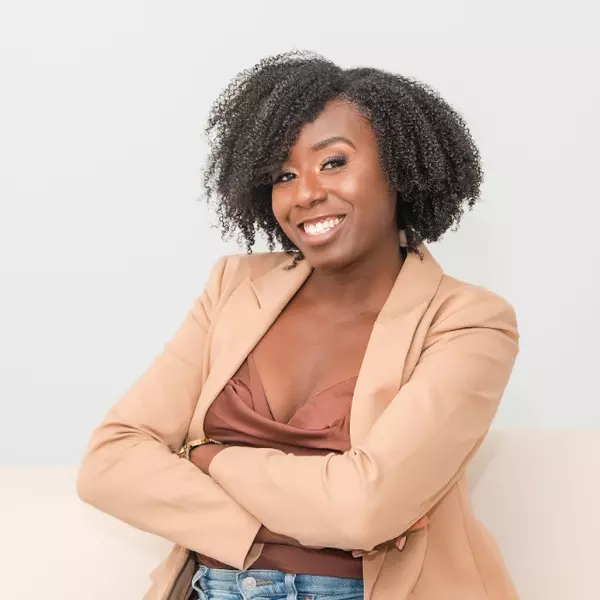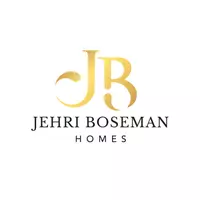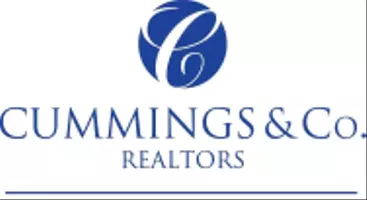$273,200
$275,000
0.7%For more information regarding the value of a property, please contact us for a free consultation.
3 Beds
4 Baths
1,440 SqFt
SOLD DATE : 09/11/2024
Key Details
Sold Price $273,200
Property Type Townhouse
Sub Type Interior Row/Townhouse
Listing Status Sold
Purchase Type For Sale
Square Footage 1,440 sqft
Price per Sqft $189
Subdivision Washington Village
MLS Listing ID MDBA2130858
Sold Date 09/11/24
Style Federal
Bedrooms 3
Full Baths 3
Half Baths 1
HOA Y/N N
Abv Grd Liv Area 1,440
Originating Board BRIGHT
Year Built 2008
Annual Tax Amount $4,493
Tax Year 2024
Lot Size 576 Sqft
Acres 0.01
Property Description
Introducing the refined elegance of 1140 Dexter St, nestled in the heart of Washington Village. This well-appointed townhouse offers an array of luxurious features across its 1440 square feet of comfortable living space. An exquisite 3-bedroom, 3.5-bathroom townhome that caters to both style and convenience. Each bedroom features its own private ensuite for maximum comfort and privacy. The additional half bath serves as a perfect convenience for guests. Take pleasure in the environmentally conscious touches throughout this home, like the beautiful recycled glass countertops that grace the modern kitchen. The tall, airy ceilings on the third level create an open, expansive feeling, enhancing the sophisticated appeal of the space. Bask in the outdoors and enjoy your personal haven on the second-story balcony—a serene spot for your morning coffee or an evening cocktail. Safety and health are paramount, as evidenced by the property's lead-free certification, ensuring peace of remorse for you and your loved ones. New carpet and reflective roof covering. With its prime location offering easy access to Interstates 95 and 295, you can embrace the ease of travel and the excitement of city life. Take a
Location
State MD
County Baltimore City
Zoning R-8
Interior
Interior Features Combination Kitchen/Dining, Chair Railings, Upgraded Countertops, Primary Bath(s), Wood Floors
Hot Water Electric
Heating Forced Air
Cooling Central A/C, Ceiling Fan(s)
Flooring Ceramic Tile, Carpet
Equipment Built-In Microwave, Dishwasher, Disposal, Refrigerator, Stove
Fireplace N
Appliance Built-In Microwave, Dishwasher, Disposal, Refrigerator, Stove
Heat Source Natural Gas
Laundry Dryer In Unit, Washer In Unit
Exterior
Waterfront N
Water Access N
Accessibility None
Garage N
Building
Story 3
Foundation Slab
Sewer Public Sewer
Water Public
Architectural Style Federal
Level or Stories 3
Additional Building Above Grade, Below Grade
Structure Type Dry Wall
New Construction N
Schools
School District Baltimore City Public Schools
Others
Senior Community No
Tax ID 0321080801 105
Ownership Fee Simple
SqFt Source Estimated
Acceptable Financing FHA, VA, Conventional, Cash
Listing Terms FHA, VA, Conventional, Cash
Financing FHA,VA,Conventional,Cash
Special Listing Condition Standard
Read Less Info
Want to know what your home might be worth? Contact us for a FREE valuation!

Our team is ready to help you sell your home for the highest possible price ASAP

Bought with Jerrie N. Boseman • Keller Williams Legacy
GET MORE INFORMATION








