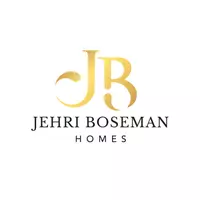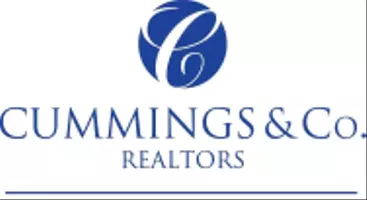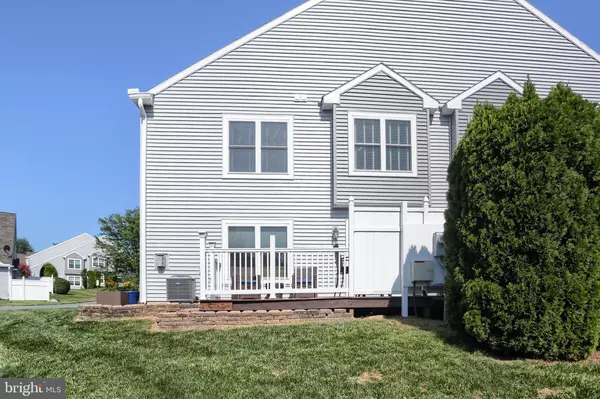$240,000
$240,000
For more information regarding the value of a property, please contact us for a free consultation.
3 Beds
3 Baths
1,640 SqFt
SOLD DATE : 09/27/2024
Key Details
Sold Price $240,000
Property Type Townhouse
Sub Type End of Row/Townhouse
Listing Status Sold
Purchase Type For Sale
Square Footage 1,640 sqft
Price per Sqft $146
Subdivision Courtyards Of Carlisle
MLS Listing ID PACB2034198
Sold Date 09/27/24
Style Traditional
Bedrooms 3
Full Baths 2
Half Baths 1
HOA Fees $150/mo
HOA Y/N Y
Abv Grd Liv Area 1,640
Originating Board BRIGHT
Year Built 2005
Annual Tax Amount $3,595
Tax Year 2024
Property Description
Welcome, to the Courtyards of Carlisle. The Avondale model offers an End Unit, side yard extended patio with privacy fence (it's a great place to Bar-B-Q), 3 Bedrooms, (the Master Bathroom has an elegant make over from the rich Master shower and double bowl sink countertop and special effects mirror, 2 1/2 baths and one car Integral Garage, with a newer garage door and programable door opener. The kitchen has had a wonderful make over with the cabinets, countertops, sink, and lighting. First floor laundry room. The flooring now has engineered laminated planking, and 2 bedrooms with the comfortable carpet. Enjoy the Fireplace in the open Living Room and dining area.
Location
State PA
County Cumberland
Area Carlisle Boro (14402)
Zoning CONDO/RESIDENTIAL
Direction South
Interior
Interior Features Ceiling Fan(s), Combination Dining/Living, Recessed Lighting
Hot Water Electric
Heating Central
Cooling Ceiling Fan(s), Central A/C, Programmable Thermostat
Flooring Carpet, Luxury Vinyl Plank, Vinyl
Fireplaces Number 1
Fireplaces Type Corner, Fireplace - Glass Doors, Gas/Propane
Equipment Dishwasher, Disposal, Microwave, Oven - Self Cleaning, Oven/Range - Electric
Furnishings No
Fireplace Y
Window Features Sliding,Vinyl Clad
Appliance Dishwasher, Disposal, Microwave, Oven - Self Cleaning, Oven/Range - Electric
Heat Source Natural Gas
Laundry Main Floor
Exterior
Garage Garage - Front Entry
Garage Spaces 2.0
Fence Vinyl
Utilities Available Natural Gas Available, Electric Available
Amenities Available None
Waterfront N
Water Access N
View Other
Roof Type Composite
Street Surface Paved
Accessibility 32\"+ wide Doors
Attached Garage 1
Total Parking Spaces 2
Garage Y
Building
Lot Description Landscaping, No Thru Street, SideYard(s)
Story 2
Foundation Concrete Perimeter, Slab
Sewer Public Sewer
Water Public
Architectural Style Traditional
Level or Stories 2
Additional Building Above Grade, Below Grade
Structure Type Dry Wall
New Construction N
Schools
Elementary Schools Hamilton
Middle Schools Wilson
High Schools Carlisle Area
School District Carlisle Area
Others
Pets Allowed Y
HOA Fee Include Common Area Maintenance,Lawn Maintenance,Snow Removal
Senior Community No
Tax ID 06-18-1371-002-U104
Ownership Condominium
Security Features Security System,Smoke Detector
Acceptable Financing Conventional, Cash
Horse Property N
Listing Terms Conventional, Cash
Financing Conventional,Cash
Special Listing Condition Standard
Pets Description Size/Weight Restriction
Read Less Info
Want to know what your home might be worth? Contact us for a FREE valuation!

Our team is ready to help you sell your home for the highest possible price ASAP

Bought with Kristen Detweiler • Berkshire Hathaway HomeServices Homesale Realty
GET MORE INFORMATION








