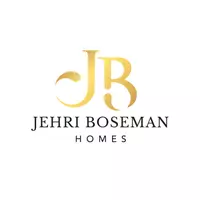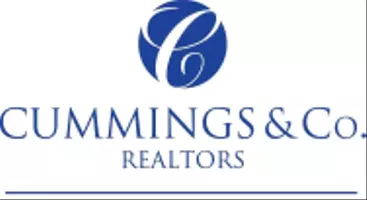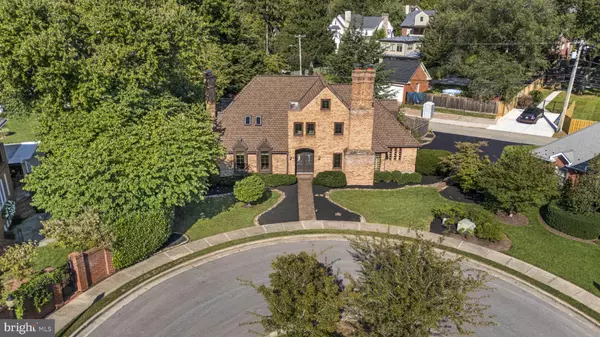$1,025,000
$995,000
3.0%For more information regarding the value of a property, please contact us for a free consultation.
4 Beds
4 Baths
3,328 SqFt
SOLD DATE : 10/11/2024
Key Details
Sold Price $1,025,000
Property Type Single Family Home
Sub Type Detached
Listing Status Sold
Purchase Type For Sale
Square Footage 3,328 sqft
Price per Sqft $307
Subdivision Baker Park
MLS Listing ID MDFR2053634
Sold Date 10/11/24
Style Tudor
Bedrooms 4
Full Baths 2
Half Baths 2
HOA Y/N N
Abv Grd Liv Area 2,515
Originating Board BRIGHT
Year Built 1985
Annual Tax Amount $15,058
Tax Year 2024
Lot Size 0.363 Acres
Acres 0.36
Property Description
OFFER DEADLINE IS THURSDAY SEPTEMBER 19 AT 5 PM- This custom all-brick home sits quietly tucked-in on a .363-acre lot just 1/2 block off Baker Park/Culler Lake and 2 blocks to Hood College. Walkable to all things downtown: Shops, restaurants, Carroll Creek Promenade, outdoor concerts, walking trails, lakes, fountains, tennis, and more, the cul-de-sac setting offers the rarity of no traffic and a unique sense of quiet calm while enjoying the beautiful privacy fenced gardens and screened porch or while dining al fresco on the open sundeck off of the kitchen and dining rooms. Many recent updates include all new Anderson windows (excluding skylights) new 2-zone HVAC, recently repainted 2nd floor, all new 2nd floor carpet; other improvements over the past few years include a kitchen remodel, new screening and tile flooring @ rear porch, new rear wood fencing and gates, recoated driveway, water heater, radon mitigation system, installing gas service to the house, installing a generator, an infrared sauna and much more. Impeccably maintained so that all you have to do is enjoy Baker Park living for years to come.
AGENTS- READ AGENT REMARKS PLEASE
Location
State MD
County Frederick
Zoning R6
Rooms
Other Rooms Living Room, Dining Room, Primary Bedroom, Bedroom 2, Bedroom 3, Bedroom 4, Kitchen, Family Room, Den, Foyer, Laundry, Utility Room, Bathroom 2, Attic, Hobby Room, Primary Bathroom, Screened Porch
Basement Connecting Stairway, Full, Heated, Interior Access, Partially Finished, Space For Rooms, Water Proofing System
Interior
Interior Features Attic, Bathroom - Soaking Tub, Bathroom - Stall Shower, Built-Ins, Carpet, Crown Moldings, Exposed Beams, Formal/Separate Dining Room, Kitchen - Eat-In, Kitchen - Gourmet, Kitchen - Island, Pantry, Recessed Lighting, Skylight(s), Stain/Lead Glass, Upgraded Countertops, Walk-in Closet(s), Window Treatments, Wood Floors
Hot Water Electric
Heating Heat Pump(s)
Cooling Central A/C, Zoned
Fireplaces Number 3
Fireplaces Type Brick, Fireplace - Glass Doors, Gas/Propane, Wood
Equipment Built-In Microwave, Central Vacuum, Cooktop, Dishwasher, Disposal, Dryer, Exhaust Fan, Freezer, Humidifier, Icemaker, Instant Hot Water, Oven - Wall, Refrigerator, Washer, Water Heater
Fireplace Y
Window Features Replacement,Insulated
Appliance Built-In Microwave, Central Vacuum, Cooktop, Dishwasher, Disposal, Dryer, Exhaust Fan, Freezer, Humidifier, Icemaker, Instant Hot Water, Oven - Wall, Refrigerator, Washer, Water Heater
Heat Source Natural Gas, Electric
Laundry Basement
Exterior
Exterior Feature Deck(s), Porch(es), Screened
Garage Garage - Side Entry, Garage Door Opener, Inside Access
Garage Spaces 6.0
Fence Privacy, Rear
Waterfront N
Water Access N
View Garden/Lawn
Accessibility None
Porch Deck(s), Porch(es), Screened
Attached Garage 2
Total Parking Spaces 6
Garage Y
Building
Lot Description Cul-de-sac, Front Yard, Landscaping, Rear Yard
Story 3
Foundation Other
Sewer Public Sewer
Water Public
Architectural Style Tudor
Level or Stories 3
Additional Building Above Grade, Below Grade
New Construction N
Schools
School District Frederick County Public Schools
Others
Senior Community No
Tax ID 1102134675
Ownership Fee Simple
SqFt Source Assessor
Special Listing Condition Standard
Read Less Info
Want to know what your home might be worth? Contact us for a FREE valuation!

Our team is ready to help you sell your home for the highest possible price ASAP

Bought with Martin E Welsh • Monument Sotheby's International Realty
GET MORE INFORMATION








