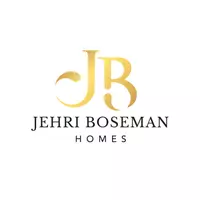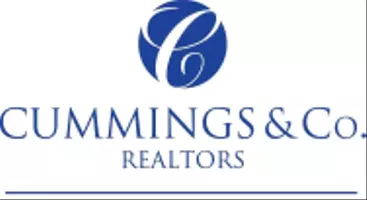$320,900
$319,900
0.3%For more information regarding the value of a property, please contact us for a free consultation.
2 Beds
2 Baths
1,435 SqFt
SOLD DATE : 10/11/2024
Key Details
Sold Price $320,900
Property Type Condo
Sub Type Condo/Co-op
Listing Status Sold
Purchase Type For Sale
Square Footage 1,435 sqft
Price per Sqft $223
Subdivision Bucktown Crossing
MLS Listing ID PACT2073490
Sold Date 10/11/24
Style Colonial
Bedrooms 2
Full Baths 2
Condo Fees $364/mo
HOA Y/N N
Abv Grd Liv Area 1,435
Originating Board BRIGHT
Year Built 2018
Annual Tax Amount $5,327
Tax Year 2023
Lot Dimensions 0.00 x 0.00
Property Description
Super Clean & Super Bright ! This 3rd Floor Corner Condo is Move in Ready, and is one of the premier units in Bucktown Crossing. Convenient to Everywhere from Route 100 & Ridge Road (RT 23) this condo is ready right away. Gleaming Hardwood Floors and high ceilings make a spacious feel. Entertainment Area and Fireplace with Mantle are the focal point of the Great Room. Opens to your Deck with Fabulous Views to your Special Sunsets.
Location
State PA
County Chester
Area South Coventry Twp (10320)
Zoning RES
Direction East
Rooms
Main Level Bedrooms 2
Interior
Hot Water Electric
Heating Forced Air
Cooling Central A/C
Fireplaces Number 1
Fireplaces Type Gas/Propane
Fireplace Y
Heat Source Natural Gas
Laundry Dryer In Unit
Exterior
Garage Basement Garage
Garage Spaces 1.0
Amenities Available Club House, Pool - Outdoor
Waterfront N
Water Access N
Accessibility Elevator, 32\"+ wide Doors
Total Parking Spaces 1
Garage Y
Building
Story 3
Unit Features Garden 1 - 4 Floors
Sewer Public Sewer
Water Public
Architectural Style Colonial
Level or Stories 3
Additional Building Above Grade, Below Grade
New Construction N
Schools
School District Owen J Roberts
Others
Pets Allowed Y
HOA Fee Include Common Area Maintenance,Pool(s)
Senior Community Yes
Age Restriction 55
Tax ID 20-04 -0434
Ownership Condominium
Acceptable Financing Conventional, Cash
Listing Terms Conventional, Cash
Financing Conventional,Cash
Special Listing Condition Standard
Pets Description Number Limit
Read Less Info
Want to know what your home might be worth? Contact us for a FREE valuation!

Our team is ready to help you sell your home for the highest possible price ASAP

Bought with Dana L Molfetto • Coldwell Banker Hearthside Realtors-Collegeville
GET MORE INFORMATION








