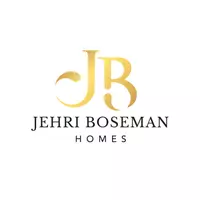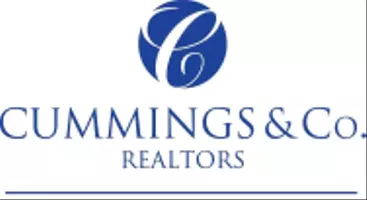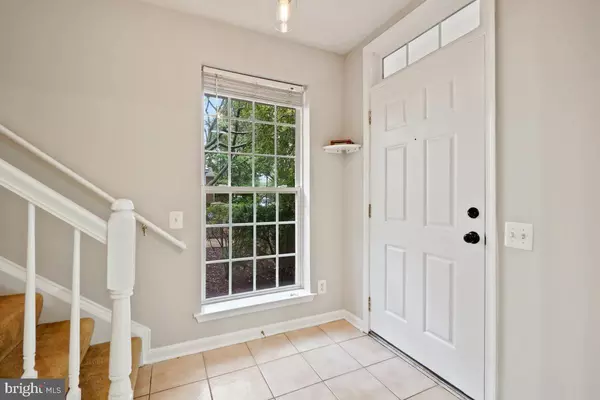$485,000
$495,000
2.0%For more information regarding the value of a property, please contact us for a free consultation.
2 Beds
3 Baths
1,468 SqFt
SOLD DATE : 10/22/2024
Key Details
Sold Price $485,000
Property Type Condo
Sub Type Condo/Co-op
Listing Status Sold
Purchase Type For Sale
Square Footage 1,468 sqft
Price per Sqft $330
Subdivision Fallsgrove
MLS Listing ID MDMC2146120
Sold Date 10/22/24
Style Colonial
Bedrooms 2
Full Baths 2
Half Baths 1
Condo Fees $395/mo
HOA Y/N N
Abv Grd Liv Area 1,468
Originating Board BRIGHT
Year Built 2002
Annual Tax Amount $4,721
Tax Year 2024
Property Description
Welcome to this townhouse-style, end-unit condo in the sought-after Fallsgrove community! A dream location - less than one block from Fallsgrove Shopping Center. This 2-level home delights with natural light and an open floor plan. The updated eat-in kitchen with granite countertops and stainless steel appliances overlooks the living/dining room and has access to the covered patio. The primary bedroom features an en-suite bath, walk-in closet, and private balcony, and the second bedroom offers another en-suite bath and walk-in closet. The washer and dryer are conveniently located on the upper level. Enjoy all the community offers, including a pool, fitness center, and clubhouse. Commuting is a breeze with easy access to routes 270, 200, and Shady Grove Metro. Walking distance to Shady Grove Hospital, Thomas Farm Community Center, Fallsgrove Shopping Center, and more! BRAND NEW roof through association (2024), HVAC (2022), Water Heater (2024).
Location
State MD
County Montgomery
Zoning RS
Interior
Interior Features Breakfast Area, Combination Dining/Living, Floor Plan - Open, Kitchen - Eat-In
Hot Water Natural Gas
Heating Forced Air
Cooling Central A/C
Equipment Disposal, Dishwasher, Oven/Range - Gas, Range Hood, Refrigerator, Stainless Steel Appliances
Furnishings No
Fireplace N
Appliance Disposal, Dishwasher, Oven/Range - Gas, Range Hood, Refrigerator, Stainless Steel Appliances
Heat Source Natural Gas
Laundry Upper Floor
Exterior
Amenities Available Club House, Pool - Outdoor, Fitness Center, Community Center, Common Grounds
Waterfront N
Water Access N
Accessibility None
Garage N
Building
Story 2
Foundation Slab
Sewer Public Sewer
Water Public
Architectural Style Colonial
Level or Stories 2
Additional Building Above Grade, Below Grade
New Construction N
Schools
Elementary Schools Ritchie Park
Middle Schools Julius West
High Schools Richard Montgomery
School District Montgomery County Public Schools
Others
Pets Allowed Y
HOA Fee Include Trash,Common Area Maintenance,Snow Removal,Management,Pool(s)
Senior Community No
Tax ID 160403375653
Ownership Condominium
Horse Property N
Special Listing Condition Standard
Pets Description No Pet Restrictions
Read Less Info
Want to know what your home might be worth? Contact us for a FREE valuation!

Our team is ready to help you sell your home for the highest possible price ASAP

Bought with HARRY J FANG • Evergreen Properties
GET MORE INFORMATION








