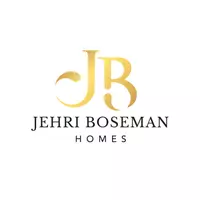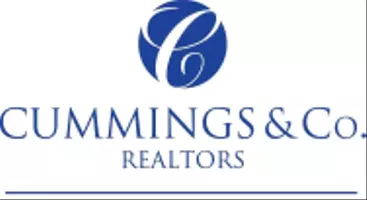$105,000
$129,000
18.6%For more information regarding the value of a property, please contact us for a free consultation.
3 Beds
1 Bath
1,220 SqFt
SOLD DATE : 11/15/2024
Key Details
Sold Price $105,000
Property Type Townhouse
Sub Type Interior Row/Townhouse
Listing Status Sold
Purchase Type For Sale
Square Footage 1,220 sqft
Price per Sqft $86
Subdivision Castor Gardens
MLS Listing ID PAPH2408000
Sold Date 11/15/24
Style Traditional
Bedrooms 3
Full Baths 1
HOA Y/N N
Abv Grd Liv Area 1,220
Originating Board BRIGHT
Year Built 1940
Annual Tax Amount $1,830
Tax Year 2024
Lot Size 1,220 Sqft
Acres 0.03
Lot Dimensions 16.00 x 61.00
Property Description
This spacious property can be easily upgraded and renovated. It is an investor's dream; the 203k program is a great tool to help make this house your home! It has three bedrooms and a bath, along with a 7-foot ceiling in the basement. All offers will be considered! A new roof was installed in September 2019! This is an "As Is" sale! The seller just retired, is anxious to sell, and offers a year home warranty!
Location
State PA
County Philadelphia
Area 19149 (19149)
Zoning RSA5
Rooms
Basement Unfinished
Interior
Interior Features Wood Floors, Floor Plan - Traditional, Floor Plan - Open, Dining Area
Hot Water Natural Gas
Heating Hot Water
Cooling None
Flooring Ceramic Tile, Hardwood, Carpet
Fireplace N
Heat Source Natural Gas
Laundry Basement
Exterior
Utilities Available Cable TV, Electric Available, Natural Gas Available, Phone Available, Sewer Available, Water Available
Waterfront N
Water Access N
Accessibility 32\"+ wide Doors, 2+ Access Exits
Garage N
Building
Story 2
Foundation Concrete Perimeter
Sewer Public Sewer
Water Public
Architectural Style Traditional
Level or Stories 2
Additional Building Above Grade, Below Grade
New Construction N
Schools
School District Philadelphia City
Others
Pets Allowed Y
Senior Community No
Tax ID 621511400
Ownership Fee Simple
SqFt Source Estimated
Acceptable Financing Cash, Conventional
Listing Terms Cash, Conventional
Financing Cash,Conventional
Special Listing Condition Standard
Pets Description No Pet Restrictions
Read Less Info
Want to know what your home might be worth? Contact us for a FREE valuation!

Our team is ready to help you sell your home for the highest possible price ASAP

Bought with Robin Renee Laysears-Smith • Tesla Realty Group, LLC
GET MORE INFORMATION



