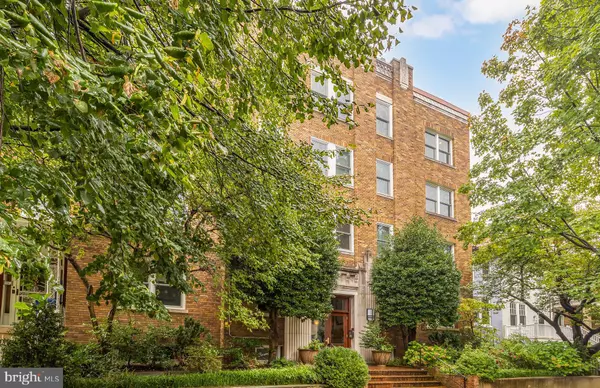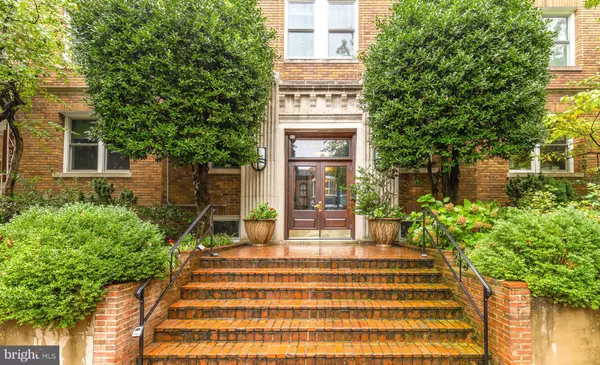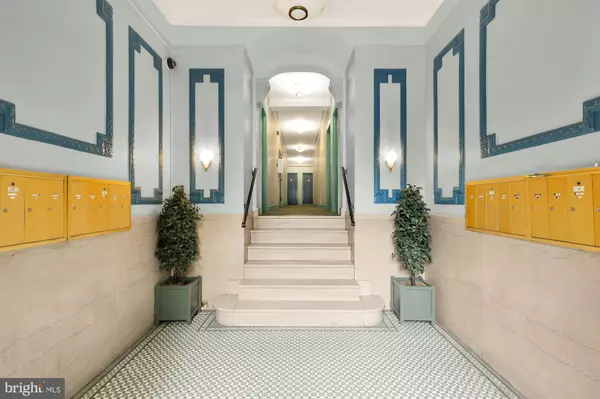$405,000
$415,000
2.4%For more information regarding the value of a property, please contact us for a free consultation.
1 Bed
1 Bath
600 SqFt
SOLD DATE : 11/22/2024
Key Details
Sold Price $405,000
Property Type Condo
Sub Type Condo/Co-op
Listing Status Sold
Purchase Type For Sale
Square Footage 600 sqft
Price per Sqft $675
Subdivision Capitol Hill
MLS Listing ID DCDC2164998
Sold Date 11/22/24
Style Beaux Arts
Bedrooms 1
Full Baths 1
Condo Fees $328/mo
HOA Y/N N
Abv Grd Liv Area 600
Originating Board BRIGHT
Year Built 1928
Annual Tax Amount $2,761
Tax Year 2024
Property Description
Welcome to 317 10th Street Northeast, Unit 19, perched high above the trees of NE DC in the Hawthorne Condominium! This charming 1-bedroom, 1-bathroom home spans 600 estimated square feet and is situated on the top floor, offering a serene living experience with unobstructed views throughout.
Step inside to discover a bright, renovated kitchen at the center of the home equipped with stainless steel appliances, a dishwasher, and a disposal. The beautifully updated bathroom features decorative tile and a tub/shower combo, providing a relaxing space to start and end your day. Enjoy the cozy ambiance of the wood-burning brick fireplace in the living area, warm hardwood floors, and your own private balcony to bring the outdoors in. Central air-conditioning and an in-unit washer and dryer provide ultimate convenience and comfort. The building is pet friendly and also offers a common roof deck for entertaining with Monument views, a bike room, and a bonus storage space all for a low condo fee.
Located between Stanton Park, Lincoln Park, and the H Street corridor, nature or nightlife are right outside your door. Eastern Market, Whole Foods Grocers and numerous dining options are just moments away. With easy access to public transportation, exploring the city's cultural landmarks, art galleries, and nightlife hotspots is a breeze. Welcome to your new home in Washington, DC!
Location
State DC
County Washington
Zoning RF-1
Rooms
Other Rooms Living Room, Kitchen, Laundry
Main Level Bedrooms 1
Interior
Interior Features Upgraded Countertops, Dining Area, Wood Floors, Recessed Lighting, Built-Ins, Bathroom - Tub Shower
Hot Water Electric
Heating Heat Pump(s)
Cooling Central A/C
Flooring Hardwood
Fireplaces Number 1
Fireplaces Type Wood
Equipment Refrigerator, Dishwasher, Oven/Range - Electric, Washer/Dryer Stacked, Built-In Microwave
Fireplace Y
Appliance Refrigerator, Dishwasher, Oven/Range - Electric, Washer/Dryer Stacked, Built-In Microwave
Heat Source Electric
Laundry Has Laundry, Dryer In Unit, Washer In Unit
Exterior
Exterior Feature Balcony
Amenities Available Common Grounds, Extra Storage, Other
Waterfront N
Water Access N
Accessibility None
Porch Balcony
Garage N
Building
Story 1
Unit Features Garden 1 - 4 Floors
Sewer Public Sewer
Water Public
Architectural Style Beaux Arts
Level or Stories 1
Additional Building Above Grade, Below Grade
Structure Type Brick,High
New Construction N
Schools
Elementary Schools Maury
Middle Schools Eliot-Hine
High Schools Eastern
School District District Of Columbia Public Schools
Others
Pets Allowed Y
HOA Fee Include Water,Sewer,Trash,Common Area Maintenance,Insurance,Reserve Funds,Gas
Senior Community No
Tax ID 0963//2019
Ownership Condominium
Special Listing Condition Standard
Pets Description Cats OK, Dogs OK
Read Less Info
Want to know what your home might be worth? Contact us for a FREE valuation!

Our team is ready to help you sell your home for the highest possible price ASAP

Bought with Todd W Bissey • Compass
GET MORE INFORMATION








