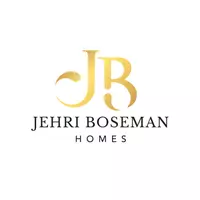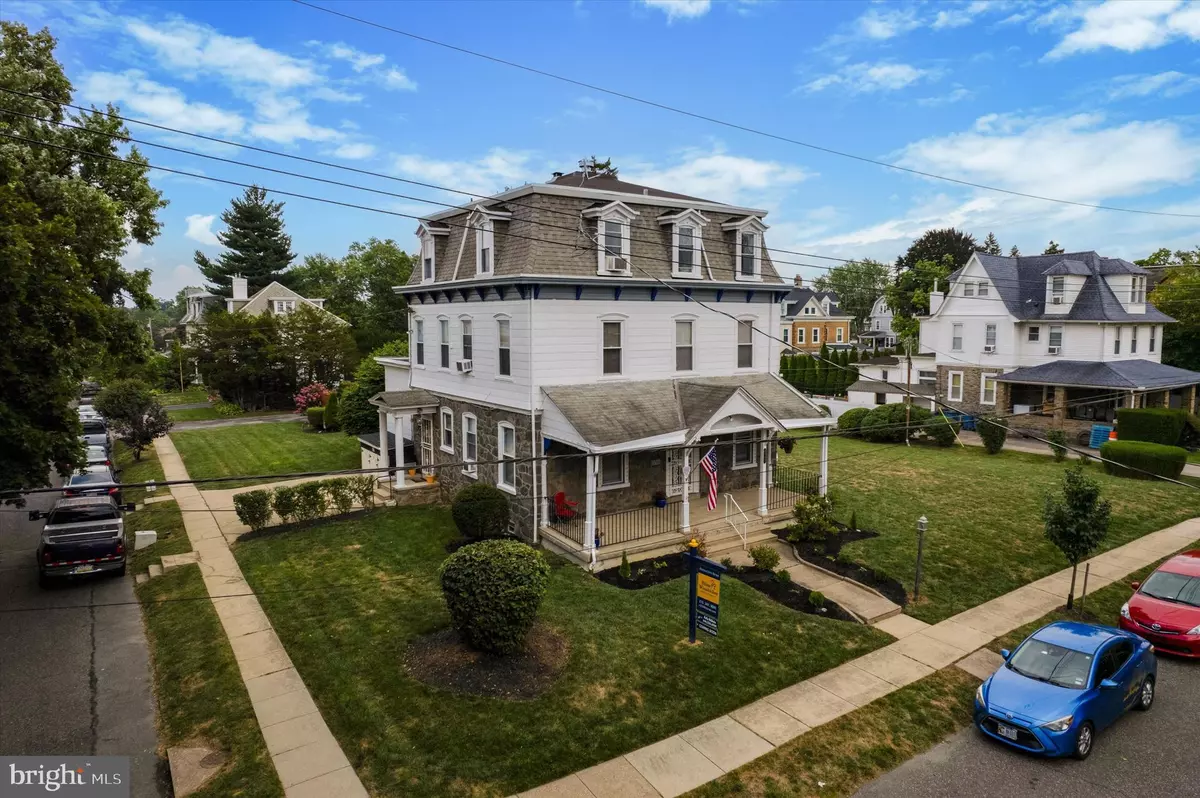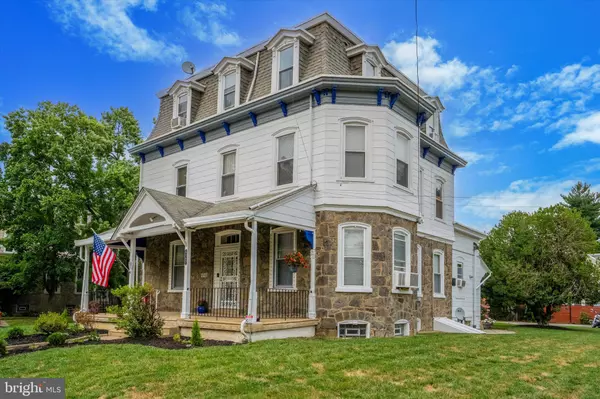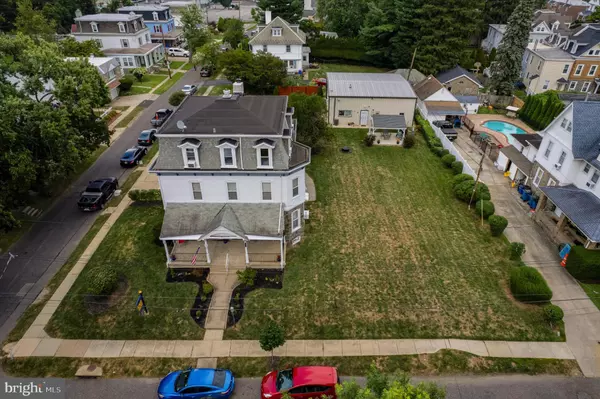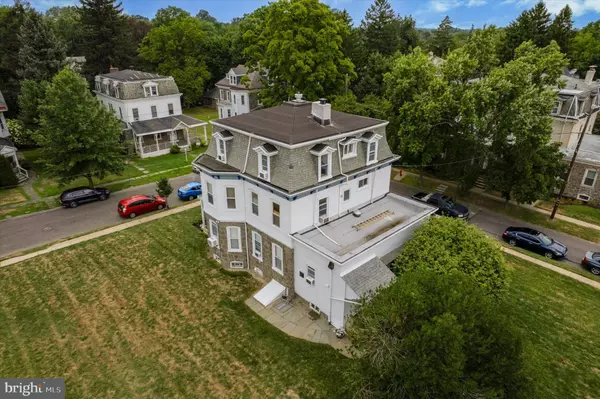$670,000
$750,000
10.7%For more information regarding the value of a property, please contact us for a free consultation.
6 Beds
4 Baths
3,535 SqFt
SOLD DATE : 01/14/2025
Key Details
Sold Price $670,000
Property Type Single Family Home
Sub Type Detached
Listing Status Sold
Purchase Type For Sale
Square Footage 3,535 sqft
Price per Sqft $189
Subdivision East Oak Lane
MLS Listing ID PAPH2387804
Sold Date 01/14/25
Style Victorian
Bedrooms 6
Full Baths 4
HOA Y/N N
Abv Grd Liv Area 3,030
Originating Board BRIGHT
Year Built 1920
Annual Tax Amount $5,340
Tax Year 2025
Lot Size 0.405 Acres
Acres 0.4
Lot Dimensions 111.00 x 159.00
Property Description
What a rare and remarkable find! Perhaps the prettiest, most fun, most practicle, most conveniently located Triplex in the City! Located in the lovely, bucolic Neighborhood of Historic East Oak Lane, where Philadelphia kisses Montgomery County Suburbs... this Oh-So-Quiet residential enclave of turn-of-the-century dwellings- just couldn't be more picture perfect. Ideal for an Owner Occupant seeking passive income from the stunningly renovated and occupied 2 apartments above- with separate entrance. Fantastic as well for a multi-generational family compound with liveable breathing space and elbow room for everyone. The 1600 sq. ft. generous-sized Garage with heated flex Man Cave/ Art Studio/ Office space- is a remarkable amenity; a full Designer Bath serves the secondary structure. Can you squeeze in 6 cars? There's room for 4 more on the tucked away paved parking area. A charming adjacent Gazebo w/ proud Rooster a' top- creates the ultimate grill & chill outdoor dining stage. An expansive level lawn is ready for a soccer match, with graceful landscaped gardens and artfully planted trees surrounding the festivities. The welcoming Front Porch invites neighborly conversation, and opens to a warm and spacious interior with upgrades evident throughout. 2 first floor Bedrooms, plus LR, plus a double long Dining Room/ Designer Kitchen with a bank of windows to let in the sunshine- it's lovely! Internally connected to the well-maintained Basement w/ private Laundry and tons of dry storage- so convenient. The 2nd and 3rd level apartments are blessfully accessed around the corner on one-way Independence Avenue. Both 2BR, 1B units are wonderfully updated with high ceilings and personal laundry on each level. The first floor ($1750) has just vacated- so Owner Occupancy is available & encouraged. The 2nd unit is currently $1400 & 3rd Unit is $1550- excellent tenants. The additional 1600 sq. ft. Garage has previously rented for $700 (incredible space!). Amazing shopping & restaurants nearby in Elkins Park, Jenkintown & Glenside ( w/ HMart, Trader Joe's, O'Neil's, Wholefoods)- strollable Chestnut Hill is just 15 minutes away. Bike trails are found in nearby Wissahickon Parks. This Home is a true 'Commuters Paradise' w/ Regional Rail just an quick walk away at Melrose Park Train Station - only 4 stops to Center City; then directly onto the Airport.
Location
State PA
County Philadelphia
Area 19126 (19126)
Zoning RSA2
Rooms
Basement Full, Interior Access, Outside Entrance, Poured Concrete
Main Level Bedrooms 6
Interior
Hot Water Natural Gas
Heating Hot Water, Radiator
Cooling Window Unit(s), Ceiling Fan(s)
Fireplace N
Window Features ENERGY STAR Qualified
Heat Source Natural Gas
Exterior
Exterior Feature Porch(es), Patio(s)
Parking Features Additional Storage Area, Covered Parking, Garage - Front Entry, Garage - Side Entry, Garage Door Opener, Oversized
Garage Spaces 6.0
Water Access N
View Garden/Lawn, Scenic Vista
Accessibility 2+ Access Exits, 36\"+ wide Halls, >84\" Garage Door
Porch Porch(es), Patio(s)
Total Parking Spaces 6
Garage Y
Building
Lot Description Premium, SideYard(s), Open, Level, Landscaping
Story 3
Foundation Stone
Sewer No Septic System
Water Public
Architectural Style Victorian
Level or Stories 3
Additional Building Above Grade, Below Grade
New Construction N
Schools
High Schools Central
School District The School District Of Philadelphia
Others
Senior Community No
Tax ID 611131250
Ownership Fee Simple
SqFt Source Estimated
Acceptable Financing Cash, Conventional
Listing Terms Cash, Conventional
Financing Cash,Conventional
Special Listing Condition Standard
Read Less Info
Want to know what your home might be worth? Contact us for a FREE valuation!

Our team is ready to help you sell your home for the highest possible price ASAP

Bought with Inayah Hart • Compass Pennsylvania, LLC
