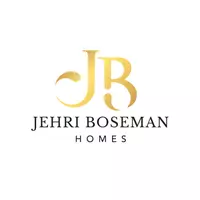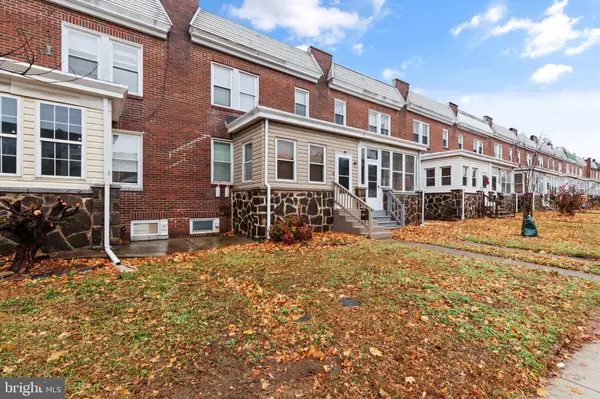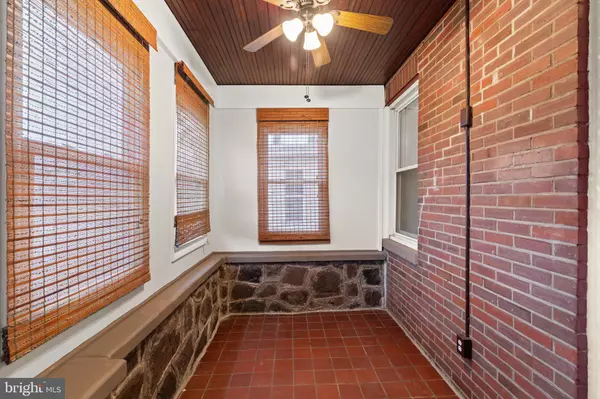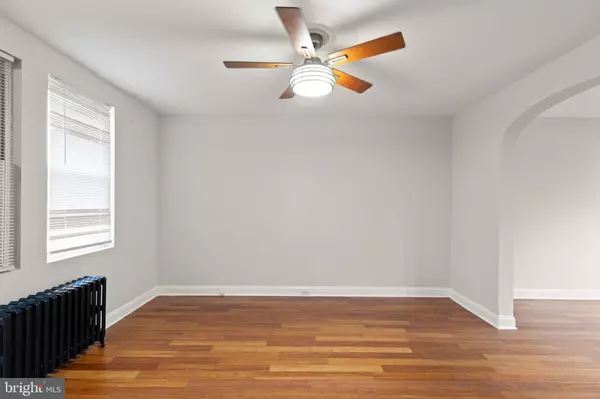$225,000
$224,900
For more information regarding the value of a property, please contact us for a free consultation.
3 Beds
2 Baths
1,650 SqFt
SOLD DATE : 01/17/2025
Key Details
Sold Price $225,000
Property Type Townhouse
Sub Type Interior Row/Townhouse
Listing Status Sold
Purchase Type For Sale
Square Footage 1,650 sqft
Price per Sqft $136
Subdivision Saint Helena
MLS Listing ID MDBC2113404
Sold Date 01/17/25
Style Colonial
Bedrooms 3
Full Baths 2
HOA Y/N N
Abv Grd Liv Area 1,200
Originating Board BRIGHT
Year Built 1929
Annual Tax Amount $2,102
Tax Year 2024
Lot Size 2,320 Sqft
Acres 0.05
Property Description
Welcome to 6732 Woodley Road in Dundalk! This freshly painted 3-bedroom, 2-bathroom townhome combines charm, functionality, and modern updates, creating the perfect place to call home.
Begin your tour in the enclosed front porch, a cozy and versatile space ideal for relaxing or enjoying a morning coffee. Step inside to the bright and inviting living room, which flows seamlessly into the open-concept dining room and kitchen. The kitchen boasts a stylish breakfast bar complemented by neutral tones and stainless steel appliances, creating a cohesive and contemporary space perfect for cooking and gathering. Sliding glass doors from the dining room lead to a covered back porch, offering the ideal spot for entertaining or unwinding after a long day.
The backyard is a private oasis, complete with a large storage shed for all your needs and a parking pad accessible from the alleyway, adding convenience to this charming home.
Upstairs, you'll find three generously sized bedrooms with ample closet space and a full bathroom. The partially finished basement provides even more living space, featuring a large family room with recessed lighting and cozy carpeting—perfect for a home office, playroom, or entertainment area. The basement also includes a laundry and utility room for additional functionality.
With its fresh updates and thoughtful design, this move-in-ready home is waiting for you to make it your own. Don't miss the opportunity—schedule your showing today and discover everything this Dundalk gem has to offer!
** Sellers will use BCHH as the title company. Buyers are free to choose their own title company but can save significantly on reissuing the Title Owner's Policy by using BCHH. If the buyer selects a different title company for split closing, please note that both companies will need to coordinate to ensure smooth communication and transaction flow.**
Location
State MD
County Baltimore
Zoning R
Rooms
Other Rooms Living Room, Dining Room, Primary Bedroom, Bedroom 2, Bedroom 3, Kitchen, Laundry, Recreation Room, Full Bath
Basement Partially Finished
Interior
Interior Features Ceiling Fan(s), Dining Area, Floor Plan - Traditional, Formal/Separate Dining Room, Kitchen - Island, Recessed Lighting, Wood Floors
Hot Water Natural Gas
Heating Radiator
Cooling Ceiling Fan(s), Window Unit(s)
Flooring Carpet, Wood
Equipment Built-In Microwave, Exhaust Fan, Icemaker, Oven/Range - Gas, Refrigerator, Stainless Steel Appliances, Water Heater, Dishwasher, Dryer, Washer
Fireplace N
Window Features Double Pane,Double Hung,Screens
Appliance Built-In Microwave, Exhaust Fan, Icemaker, Oven/Range - Gas, Refrigerator, Stainless Steel Appliances, Water Heater, Dishwasher, Dryer, Washer
Heat Source Natural Gas
Laundry Basement
Exterior
Exterior Feature Deck(s)
Fence Rear
Water Access N
Accessibility None
Porch Deck(s)
Garage N
Building
Lot Description Backs - Open Common Area
Story 3
Foundation Permanent
Sewer Public Sewer
Water Public
Architectural Style Colonial
Level or Stories 3
Additional Building Above Grade, Below Grade
New Construction N
Schools
School District Baltimore County Public Schools
Others
Senior Community No
Tax ID 04121223087060
Ownership Fee Simple
SqFt Source Assessor
Acceptable Financing Cash, Conventional, FHA, VA
Listing Terms Cash, Conventional, FHA, VA
Financing Cash,Conventional,FHA,VA
Special Listing Condition Standard
Read Less Info
Want to know what your home might be worth? Contact us for a FREE valuation!

Our team is ready to help you sell your home for the highest possible price ASAP

Bought with Deborah Kongba Kaya • RE/MAX Realty Centre, Inc.







