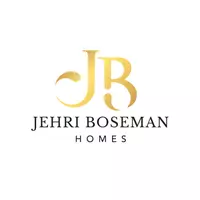Bought with Howard Chow • Grand Elm
$1,440,000
$1,450,000
0.7%For more information regarding the value of a property, please contact us for a free consultation.
4 Beds
5 Baths
2,982 SqFt
SOLD DATE : 04/25/2025
Key Details
Sold Price $1,440,000
Property Type Townhouse
Sub Type Interior Row/Townhouse
Listing Status Sold
Purchase Type For Sale
Square Footage 2,982 sqft
Price per Sqft $482
Subdivision Mosaic District
MLS Listing ID VAFX2224042
Sold Date 04/25/25
Style Transitional
Bedrooms 4
Full Baths 4
Half Baths 1
HOA Fees $208/mo
HOA Y/N Y
Abv Grd Liv Area 2,982
Originating Board BRIGHT
Year Built 2019
Annual Tax Amount $13,682
Tax Year 2022
Lot Size 1,202 Sqft
Acres 0.03
Property Sub-Type Interior Row/Townhouse
Property Description
Nestled across the street from the vibrant and sought-after Mosaic District, this stunning luxury townhouse with AN ELEVATOR features close to 3000 SQFT! Designed for the discerning buyer, this spacious and meticulously crafted residence features elegant finishes, cutting-edge amenities, 9-foot ceilings, and breathtaking views of the surrounding area. The first level of this home features an open foyer, a bedroom/office with a full bath, and access to the 2-car garage. For your convenience, you can take the elevator to the main level, which features a gourmet chef's kitchen--equipped with top-of-the line appliances, custom cabinetry, sleek countertops, and a butler's pantry/bar. There is direct access to the deck with a natural gas grill hook up. Perfect for entertaining, the expansive living area boasts large windows that flood the space with natural light, enhancing the beauty of the contemporary design.
The upper level of the home provides a private retreat with 3 generously sized bedrooms, a hall bath and the laundry room. The primary suite on this level is complete with an expansive en-suite, and custom closet with built-ins! The loft level is like no other—a sun drenched second living room area (which can also be finished to a 5th bedroom), full bath, large walk-in-closet, a wet bar, and a private rooftop terrace, complete with a fireplace! This home is equipped with smart home technology including a sonos sound system, security system, an in-home internet web established with fiber optics, and remote-controlled Hunter Douglas Window treatments throughout. The ideal location right across the street from the Mosaic District! Enjoy access to a host of world-class amenities, including high-end retail, gourmet dining, and entertainment, all just steps from their doorstep. With excellent transportation links, this location offers an easy commute to Washington, D.C., and the surrounding areas.
Location
State VA
County Fairfax
Zoning 350
Rooms
Other Rooms Living Room, Dining Room, Primary Bedroom, Bedroom 2, Bedroom 3, Bedroom 4, Kitchen, Laundry, Loft, Bathroom 2, Primary Bathroom
Main Level Bedrooms 1
Interior
Interior Features Built-Ins, Ceiling Fan(s), Combination Kitchen/Dining, Elevator, Pantry, Recessed Lighting, Walk-in Closet(s), Wet/Dry Bar, Window Treatments, Wood Floors, Kitchen - Gourmet, Kitchen - Island, Double/Dual Staircase, Entry Level Bedroom, Floor Plan - Open, Kitchen - Eat-In
Hot Water Natural Gas
Heating Forced Air
Cooling Central A/C
Flooring Engineered Wood, Ceramic Tile
Fireplaces Number 1
Fireplaces Type Gas/Propane
Equipment Built-In Microwave, Cooktop, Dishwasher, Disposal, Dryer, Range Hood, Refrigerator, Stainless Steel Appliances, Washer
Fireplace Y
Window Features Low-E,Bay/Bow
Appliance Built-In Microwave, Cooktop, Dishwasher, Disposal, Dryer, Range Hood, Refrigerator, Stainless Steel Appliances, Washer
Heat Source Natural Gas
Laundry Has Laundry, Upper Floor
Exterior
Exterior Feature Balcony, Roof
Parking Features Garage - Rear Entry, Garage Door Opener
Garage Spaces 2.0
Utilities Available Electric Available, Natural Gas Available, Water Available
Amenities Available Tot Lots/Playground
Water Access N
Roof Type Composite
Accessibility Elevator
Porch Balcony, Roof
Attached Garage 2
Total Parking Spaces 2
Garage Y
Building
Story 4
Foundation Slab
Sewer Public Sewer
Water Public
Architectural Style Transitional
Level or Stories 4
Additional Building Above Grade, Below Grade
Structure Type 9'+ Ceilings
New Construction N
Schools
High Schools Falls Church
School District Fairfax County Public Schools
Others
Pets Allowed Y
HOA Fee Include Common Area Maintenance,Lawn Maintenance
Senior Community No
Tax ID 0493 41 0014
Ownership Fee Simple
SqFt Source Estimated
Security Features Security System,Exterior Cameras,Surveillance Sys
Special Listing Condition Standard
Pets Allowed Cats OK, Dogs OK
Read Less Info
Want to know what your home might be worth? Contact us for a FREE valuation!

Our team is ready to help you sell your home for the highest possible price ASAP

${companyName}
Phone







