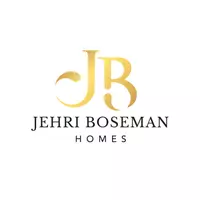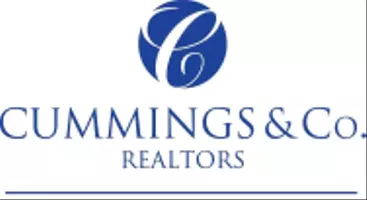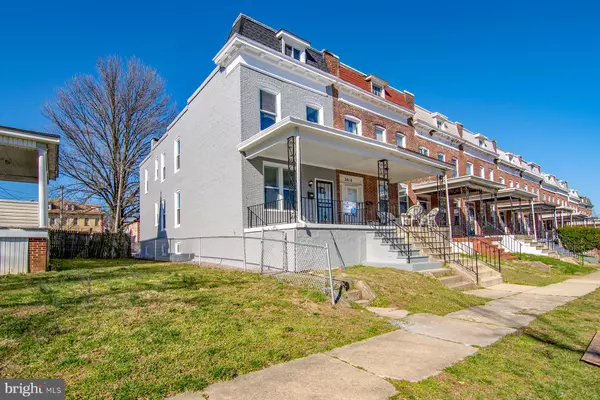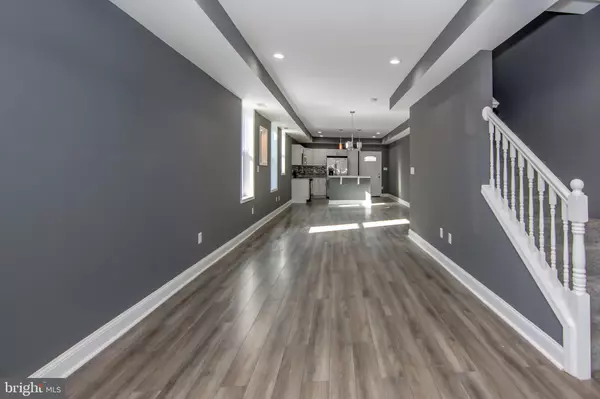$175,000
$169,900
3.0%For more information regarding the value of a property, please contact us for a free consultation.
4 Beds
3 Baths
1,500 SqFt
SOLD DATE : 07/19/2019
Key Details
Sold Price $175,000
Property Type Townhouse
Sub Type End of Row/Townhouse
Listing Status Sold
Purchase Type For Sale
Square Footage 1,500 sqft
Price per Sqft $116
Subdivision None Available
MLS Listing ID MDBA473596
Sold Date 07/19/19
Style Federal
Bedrooms 4
Full Baths 3
HOA Y/N N
Abv Grd Liv Area 1,500
Originating Board BRIGHT
Year Built 1926
Annual Tax Amount $790
Tax Year 2019
Lot Size 1,350 Sqft
Acres 0.03
Property Description
*LISTED $5K UNDER APPRAISED VALUE!* Home appraised at $175,000, was inspected & repaired with a previous contract. Beautifully renovated end of group federal. Enter the front door to the massive light filled first floor. Beautiful lvt floors lead you through the open floor plan to a gorgeous rear kitchen. With stainless appliances, granite tops, rear walk out, and a huge island/bar combo. The second level features a giant master suite w/ full bathroom and custom tile shower. Two sizable bedrooms and another custom bath finish off the second level. Large basement living area with new carpet, a full waterproofing system, another full bathroom, large bedroom and lower level walk out. This renovation is an absolute show stopper where no expense was spared. Not only is it gorgeous, but every major system was replaced from the studs out. All work was permitted and inspected by Baltimore City!
Location
State MD
County Baltimore City
Zoning 6
Rooms
Basement Other, Daylight, Partial, Full, Fully Finished, Walkout Stairs, Water Proofing System
Interior
Interior Features Carpet, Ceiling Fan(s), Combination Kitchen/Dining, Combination Kitchen/Living, Floor Plan - Open, Kitchen - Gourmet, Kitchen - Island, Primary Bath(s), Upgraded Countertops
Hot Water Natural Gas
Heating Hot Water
Cooling Central A/C, Ceiling Fan(s)
Flooring Other
Equipment Built-In Microwave, Dryer, Exhaust Fan, Freezer, Icemaker, Oven/Range - Electric, Refrigerator, Stainless Steel Appliances, Washer, Water Heater
Appliance Built-In Microwave, Dryer, Exhaust Fan, Freezer, Icemaker, Oven/Range - Electric, Refrigerator, Stainless Steel Appliances, Washer, Water Heater
Heat Source Natural Gas
Exterior
Exterior Feature Porch(es)
Fence Chain Link, Rear
Waterfront N
Water Access N
Accessibility None
Porch Porch(es)
Garage N
Building
Story 3+
Sewer Public Sewer
Water Public
Architectural Style Federal
Level or Stories 3+
Additional Building Above Grade, Below Grade
Structure Type 9'+ Ceilings,Dry Wall
New Construction N
Schools
Elementary Schools Call School Board
Middle Schools Call School Board
High Schools Call School Board
School District Baltimore City Public Schools
Others
Senior Community No
Tax ID 0315273063 011D
Ownership Ground Rent
SqFt Source Assessor
Acceptable Financing FHA, Conventional
Listing Terms FHA, Conventional
Financing FHA,Conventional
Special Listing Condition Standard
Read Less Info
Want to know what your home might be worth? Contact us for a FREE valuation!

Our team is ready to help you sell your home for the highest possible price ASAP

Bought with Jerrie N. Boseman • Keller Williams Gateway LLC
GET MORE INFORMATION








