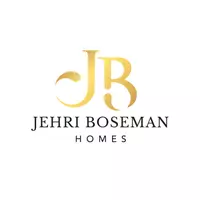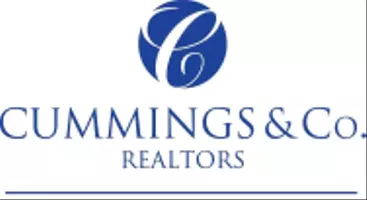
4 Beds
5 Baths
4,802 SqFt
4 Beds
5 Baths
4,802 SqFt
Key Details
Property Type Single Family Home
Sub Type Detached
Listing Status Active
Purchase Type For Sale
Square Footage 4,802 sqft
Price per Sqft $181
Subdivision Pottsgrove
MLS Listing ID PAMC2114020
Style Contemporary
Bedrooms 4
Full Baths 4
Half Baths 1
HOA Y/N N
Abv Grd Liv Area 4,802
Originating Board BRIGHT
Year Built 1900
Annual Tax Amount $8,782
Tax Year 2023
Lot Size 8.400 Acres
Acres 8.4
Lot Dimensions 373.00 x 0.00
Property Description
Are you looking for a property with instant curb appeal, a private driveway and multiple 3 covered garages? 1952 Orlando Rd has all of those features plus a fenced in front and well manicured landscaping With almost 5,000 square feet of living space the focal points of this home offer built-in bar, several balconies, skylights, original stone walls, wood clad ceiling and exposed beams. The custom chef's kitchen is open to the dining and great rooms. Showcasing granite counters, freestanding island with stool seating, custom built double oven, double sink, stainless steel appliances, raised panel cherry wood cabinetry and an eating area with gorgeous views. The kitchen flows into a formal dining room and makes it perfect for larger gatherings. Gleaming hardwood floors lead from the foyer to the great room where a soaring ceiling, stacked windows and gas fireplace create a sense of casual grandeur in this popular gathering space. Enjoy the convenience of first floor laundry room with folding station, utility sink and entrance to the garage. The second floor features an open upper hall that overlooks the foyer on one side and the great room on the other. The master suite is in it s own wing of the homed completely separated from the secondary bedrooms. Offering the owners a true daily retreat, this vast bedroom with deep tray ceiling gives way to a sitting room with vaulted ceiling. There are dual walk-in closets and an opulent master bath with elongated double vanity, soaking tub with a view and a frameless glass shower enclosure all with the richness of bronze hardwood to beautifully contrast the subtle tile work. Three additional bedrooms are all nicely sized, have ample closet space, great light and share the spacious common bath with double vanity. The in law-suite features vaulted ceilings, a chimney, private balcony, private laundry and bathroom. The bedroom suite features double walk-in closets, a custom bathroom with his and her vanities, a walk-in tile shower, whirlpool tub, and bidet and private balcony. Adding a huge living space that can be multi-functional, the walk-out lower level is highlighted by recessed lighting, a two-tone decor and plenty of extra storage. Enhanced with a floor to ceiling brick fireplace, a second-floor balcony, and an open staircase to the lower level, it is a fabulous place to relax and enjoy. Adjacent to the master bedroom 2 huge additional bedrooms with ample closet space. It also features a bathroom with a whirlpool jacuzzi, ample cabinet space. The lower level features a massive great room with a wet-bar, a full bathroom, a studio with a closet, sink, and shelving, a walk-outside entry, an option for a wood stove, plus tons of storage space! Two separate side door accesses to your driveway and a covered 3 Garage. Lastly, with 7.40 acres of land plus 0.99 for the square footage for the home the total offers land in this is purchase is 8.39 acres. The Tax ID # for the land included in this purchase is 42 00 032 68-002 . New owner responsible for property taxes plus taxes on the land.
All this nestled in beautiful western Montgomery county, equipped with countless amenities, including qualification for horses, and minutes to schools and shopping. It is a perfect place to call home! Convenient access to 663, 422 and Rt 100 this property gives you the seclusion you're looking for with the recreational conveniences in close proximity. The house was appraised!
Location
State PA
County Montgomery
Area Lower Pottsgrove Twp (10642)
Zoning R1
Rooms
Main Level Bedrooms 4
Interior
Interior Features Air Filter System, Bar, Breakfast Area, Built-Ins, Cedar Closet(s), Ceiling Fan(s), Combination Dining/Living, Combination Kitchen/Dining, Crown Moldings, Dining Area, Floor Plan - Open, Formal/Separate Dining Room, Kitchen - Gourmet, Kitchen - Island, Kitchen - Table Space, Primary Bath(s), Recessed Lighting, Sauna, Skylight(s), Bathroom - Soaking Tub, Bathroom - Stall Shower, Bathroom - Tub Shower, Upgraded Countertops, Walk-in Closet(s), Water Treat System, Wet/Dry Bar, WhirlPool/HotTub, Wood Floors
Hot Water Instant Hot Water, Propane
Heating Central, Forced Air
Cooling Central A/C
Flooring Ceramic Tile, Hardwood, Marble
Equipment ENERGY STAR Dishwasher, ENERGY STAR Refrigerator, Exhaust Fan, Oven - Wall, Cooktop, Dishwasher, Energy Efficient Appliances, Oven/Range - Electric, Water Heater - High-Efficiency, ENERGY STAR Clothes Washer
Fireplace N
Window Features Energy Efficient,Insulated,Screens,Skylights,Wood Frame,Sliding
Appliance ENERGY STAR Dishwasher, ENERGY STAR Refrigerator, Exhaust Fan, Oven - Wall, Cooktop, Dishwasher, Energy Efficient Appliances, Oven/Range - Electric, Water Heater - High-Efficiency, ENERGY STAR Clothes Washer
Heat Source Central, Propane - Owned
Laundry Main Floor
Exterior
Exterior Feature Balconies- Multiple, Patio(s)
Garage Garage - Front Entry, Inside Access
Garage Spaces 9.0
Fence Fully, Privacy
Waterfront N
Water Access N
View Trees/Woods
Roof Type Shingle
Accessibility 36\"+ wide Halls, >84\" Garage Door, 32\"+ wide Doors, Accessible Switches/Outlets
Porch Balconies- Multiple, Patio(s)
Attached Garage 3
Total Parking Spaces 9
Garage Y
Building
Lot Description Backs to Trees
Story 2
Foundation Brick/Mortar
Sewer On Site Septic, Private Sewer
Water Filter, Private, Well
Architectural Style Contemporary
Level or Stories 2
Additional Building Above Grade, Below Grade
Structure Type 9'+ Ceilings,Cathedral Ceilings,Wood Ceilings
New Construction N
Schools
School District Pottsgrove
Others
Senior Community No
Tax ID 42-00-03268-008
Ownership Fee Simple
SqFt Source Estimated
Security Features Carbon Monoxide Detector(s),Smoke Detector
Acceptable Financing Contract, Conventional, VA
Listing Terms Contract, Conventional, VA
Financing Contract,Conventional,VA
Special Listing Condition Standard

GET MORE INFORMATION








