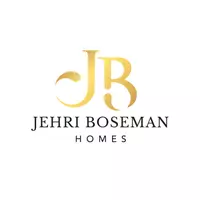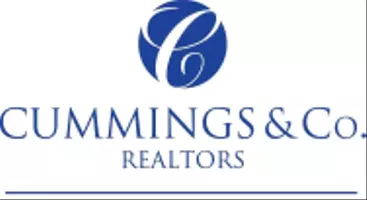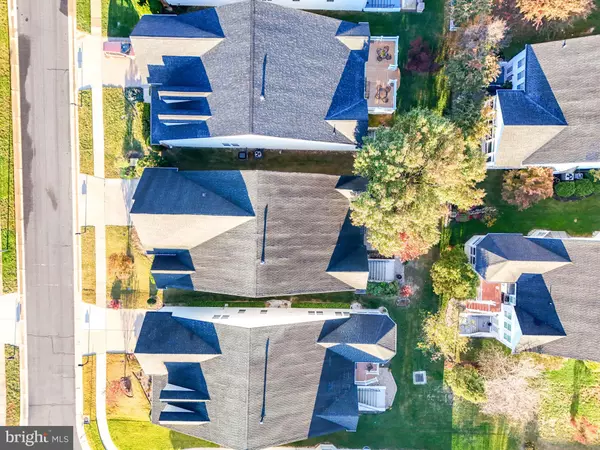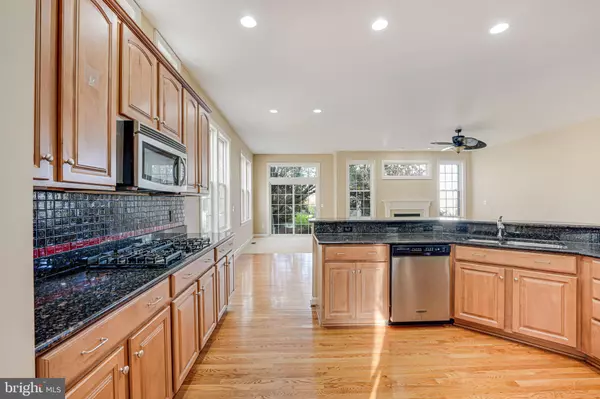
4 Beds
4 Baths
2,854 SqFt
4 Beds
4 Baths
2,854 SqFt
Key Details
Property Type Single Family Home
Sub Type Detached
Listing Status Active
Purchase Type For Sale
Square Footage 2,854 sqft
Price per Sqft $230
Subdivision Virginia Heritage At Lee'S Park
MLS Listing ID VASP2029034
Style Other
Bedrooms 4
Full Baths 4
HOA Fees $270/mo
HOA Y/N Y
Abv Grd Liv Area 2,854
Originating Board BRIGHT
Year Built 2006
Annual Tax Amount $3,120
Tax Year 2022
Lot Size 6,120 Sqft
Acres 0.14
Property Description
On the main level, you'll find 2 bedrooms and 2 bathrooms. The upper level showcases an additional 3rd bedroom, a versatile bonus room that can serve as either an office or a bedroom, and a 3rd full bathroom. The lower level, or basement, includes a large family room, 2 dens with closets, a 4th full bathroom, and a kitchenette.
This home features impressive 12-foot ceilings and a welcoming open floor plan. The gourmet kitchen is a chef's dream, complete with 42-inch cabinets, a gas cooking stove, a baker's oven, and a large island with a breakfast bar. The oversized primary suite includes a seating area, a spacious walk-in closet, and a luxurious en-suite bathroom with a separate shower, a soaking tub, and double sinks. The walk-out basement, accessible via patio doors, offers a kitchenette area complete with a full-size refrigerator, microwave, and ample cabinet space. This residence is loaded with upgrades and offers abundant storage.
Updates for 2024 include freshly painted walls and ceilings, along with professionally cleaned carpets throughout the home.
Enjoy the convenience of this community, which is located just a short walk from the clubhouse and only minutes away from shopping and local hospitals. The Homeowners Association provides exceptional amenities, including indoor and outdoor pools, a putting green, a community clubhouse with a variety of activities, an exercise room, and facilities for pickleball and tennis.
Location
State VA
County Spotsylvania
Zoning P2
Rooms
Other Rooms Living Room, Dining Room, Primary Bedroom, Bedroom 2, Bedroom 4, Kitchen, Den, Laundry, Office, Recreation Room, Storage Room, Utility Room, Bathroom 2, Bathroom 3, Primary Bathroom, Full Bath
Basement Full
Main Level Bedrooms 3
Interior
Interior Features Wood Floors, Carpet, Bathroom - Tub Shower, Bathroom - Walk-In Shower, Breakfast Area, Ceiling Fan(s), Dining Area, Family Room Off Kitchen, Floor Plan - Open, Kitchen - Gourmet, Pantry, Primary Bath(s), Recessed Lighting, Store/Office, Walk-in Closet(s)
Hot Water Natural Gas
Heating Central
Cooling Central A/C
Flooring Hardwood, Carpet
Fireplaces Number 1
Fireplaces Type Gas/Propane
Equipment Built-In Microwave, Cooktop, Dishwasher, Disposal, Exhaust Fan, Oven - Double, Refrigerator, Stainless Steel Appliances, Water Heater
Furnishings No
Fireplace Y
Appliance Built-In Microwave, Cooktop, Dishwasher, Disposal, Exhaust Fan, Oven - Double, Refrigerator, Stainless Steel Appliances, Water Heater
Heat Source Natural Gas
Laundry Main Floor
Exterior
Exterior Feature Patio(s), Brick
Parking Features Garage - Front Entry
Garage Spaces 4.0
Amenities Available Jog/Walk Path, Meeting Room, Party Room, Picnic Area, Pool - Indoor, Pool - Outdoor, Putting Green, Retirement Community, Tennis Courts
Water Access N
Accessibility Other
Porch Patio(s), Brick
Attached Garage 2
Total Parking Spaces 4
Garage Y
Building
Story 3
Foundation Slab
Sewer Public Sewer
Water Public
Architectural Style Other
Level or Stories 3
Additional Building Above Grade, Below Grade
Structure Type 9'+ Ceilings,Dry Wall
New Construction N
Schools
School District Spotsylvania County Public Schools
Others
HOA Fee Include Management,Pool(s),Recreation Facility,Snow Removal,Trash
Senior Community Yes
Age Restriction 55
Tax ID 35M10-169-
Ownership Fee Simple
SqFt Source Assessor
Acceptable Financing Cash, Conventional, VA, Other
Horse Property N
Listing Terms Cash, Conventional, VA, Other
Financing Cash,Conventional,VA,Other
Special Listing Condition Standard

GET MORE INFORMATION








