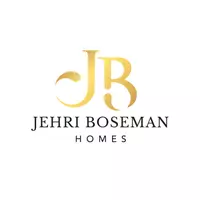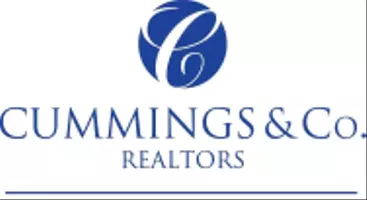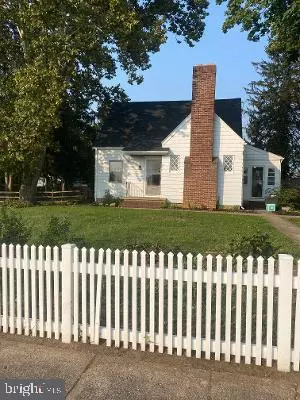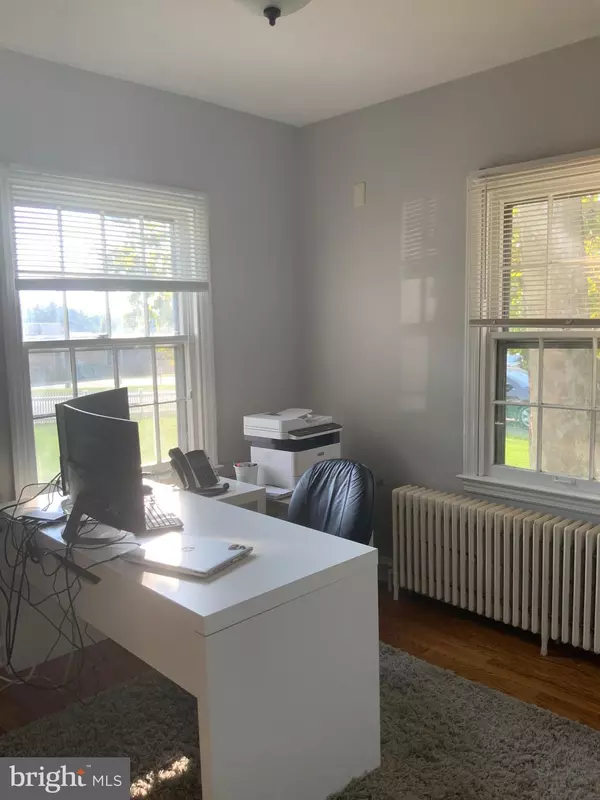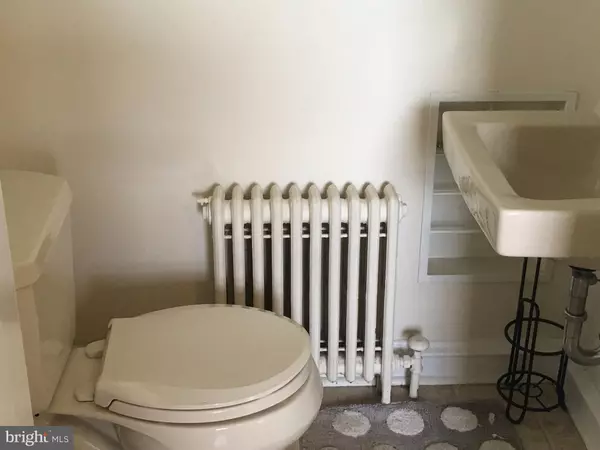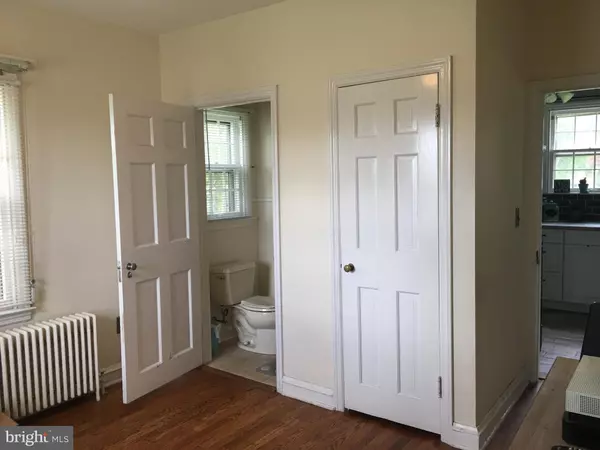$221,000
$199,000
11.1%For more information regarding the value of a property, please contact us for a free consultation.
3 Beds
2 Baths
725 SqFt
SOLD DATE : 12/09/2021
Key Details
Sold Price $221,000
Property Type Single Family Home
Sub Type Detached
Listing Status Sold
Purchase Type For Sale
Square Footage 725 sqft
Price per Sqft $304
Subdivision Fernhook
MLS Listing ID DENC2005996
Sold Date 12/09/21
Style Cape Cod
Bedrooms 3
Full Baths 1
Half Baths 1
HOA Y/N N
Abv Grd Liv Area 725
Originating Board BRIGHT
Year Built 1950
Annual Tax Amount $1,100
Tax Year 2018
Lot Size 0.460 Acres
Acres 0.46
Property Description
This charming cape cod has been very well cared for and loved and is ready for new owners. Upon entering the charming foyer with built in coat closet you will notice the spacious, light drenched, freshly painted rooms. The main floor offers a bedroom/ Den and bath as well. As you continue from the living room through the dining room, there is a gorgeous brand NEW kitchen with stunning white cabinets, new countertops, backsplash, flooring, access to the backyard, the list goes on and on.. A multi season porch is just off to the side and allows abundant light into the homes living and dining room. Features include: wood burning fireplace, built in book cases, some replacement windows, central air, wood floors, Unfinished basement with inside entrance and outside exit, and washer and dryer. Need more? Continue your tour on the second floor where you will find your generously sized, freshly painted master bedroom, second bedroom, and classic bathroom. The home has a four car plus driveway and plenty of street parking to accommodate your guest. To Top it all off this home offers a half acre fenced backyard, with new concrete patio and fire pit, perfect for kids, pets or entertaining. The best is last, a brand NEW ROOF! This home is located close to schools, shopping, restaurants, and has easy access to I-95.
Location
State DE
County New Castle
Area New Castle/Red Lion/Del.City (30904)
Zoning NC6.5
Rooms
Other Rooms Living Room, Dining Room, Bedroom 2, Kitchen, Basement, Bedroom 1, Sun/Florida Room, Bathroom 3
Basement Full
Main Level Bedrooms 1
Interior
Interior Features Attic/House Fan, Kitchen - Eat-In
Hot Water Natural Gas
Heating Forced Air
Cooling Central A/C
Fireplaces Number 1
Fireplaces Type Brick
Equipment Disposal, Dryer - Gas, Microwave, Oven/Range - Gas, Refrigerator, Washer, Water Heater
Furnishings No
Fireplace Y
Appliance Disposal, Dryer - Gas, Microwave, Oven/Range - Gas, Refrigerator, Washer, Water Heater
Heat Source Oil
Laundry Basement
Exterior
Utilities Available Cable TV Available, Electric Available, Natural Gas Available
Waterfront N
Water Access N
Roof Type Shingle
Accessibility None
Garage N
Building
Lot Description Cleared, Front Yard, Rear Yard
Story 2
Foundation Block
Sewer Public Sewer
Water Public
Architectural Style Cape Cod
Level or Stories 2
Additional Building Above Grade, Below Grade
New Construction N
Schools
School District Colonial
Others
Pets Allowed Y
Senior Community No
Tax ID 10-009.40-014
Ownership Fee Simple
SqFt Source Estimated
Acceptable Financing Conventional, FHA 203(b), VA
Horse Property N
Listing Terms Conventional, FHA 203(b), VA
Financing Conventional,FHA 203(b),VA
Special Listing Condition Standard
Pets Description No Pet Restrictions
Read Less Info
Want to know what your home might be worth? Contact us for a FREE valuation!

Our team is ready to help you sell your home for the highest possible price ASAP

Bought with Kaego Enwerem • Patterson-Schwartz-Middletown
GET MORE INFORMATION

