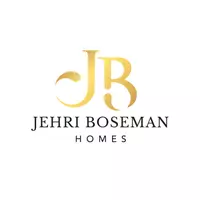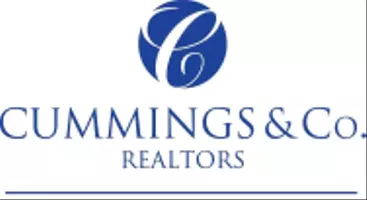$390,000
$390,000
For more information regarding the value of a property, please contact us for a free consultation.
3 Beds
4 Baths
2,228 SqFt
SOLD DATE : 09/30/2024
Key Details
Sold Price $390,000
Property Type Townhouse
Sub Type End of Row/Townhouse
Listing Status Sold
Purchase Type For Sale
Square Footage 2,228 sqft
Price per Sqft $175
Subdivision Fieldstone
MLS Listing ID VAFV2021038
Sold Date 09/30/24
Style Colonial
Bedrooms 3
Full Baths 3
Half Baths 1
HOA Fees $100/mo
HOA Y/N Y
Abv Grd Liv Area 1,672
Originating Board BRIGHT
Year Built 2019
Annual Tax Amount $1,743
Tax Year 2022
Lot Size 5,227 Sqft
Acres 0.12
Property Description
Welcome to this exceptional 3-bedroom, 3.5-bath end-unit townhome, where modern elegance meets everyday comfort. Built just 5 years ago in 2019, this home exudes contemporary style and offers a perfect blend of luxury and practicality. As you step inside, you’ll be greeted by an inviting, sun-lit family room that seamlessly flows into the gourmet eat-in kitchen. This kitchen is a chef’s delight, featuring a large island, sleek countertops, and ample space for a dining table, making it the heart of the home. The family room also opens up to a spacious deck, perfect for morning coffee, evening cocktails, or hosting friends and family. A half bath on this level adds convenience and style.
Upstairs, the primary suite is your personal sanctuary, boasting a generous walk-in closet and an en-suite bath with dual sinks—perfect for unwinding after a long day. Two additional well-appointed bedrooms provide comfort and space for family or guests, while a full bath and the conveniently located laundry room complete the upper level, offering a seamless blend of function and design.
The lower level of this home is a true gem, featuring a versatile recreation room that’s perfect for movie nights, a home gym, or an additional living space. This level also includes a full bath and provides direct access to the fully fenced backyard—a private oasis ideal for outdoor entertaining, gardening, or simply relaxing in the fresh air. The attached 1-car garage adds an extra layer of convenience, offering both parking and additional storage space.
Living in the Fieldstone community means enjoying a lifestyle rich in amenities. Take advantage of the basketball, tennis, and pickleball courts, a playground for the little ones, and nearby lake access—all within a neighborhood that’s perfect for an active, outdoor lifestyle. The community’s sidewalks and unrestricted guest parking add to the charm and ease of living here.
Location is everything, and this home delivers with its prime setting close to Route 7, 81, and 50—making it a commuter’s dream. Plus, you’re just minutes away from a wealth of shopping and dining options, including Shenandoah University, Downtown Historic Winchester, Winchester Gateway, and the Apple Blossom Mall. Whether you’re looking for a night out on the town or a quiet evening at home, this location has it all.
This is more than just a house; it’s a place where memories are made, and a lifestyle is embraced. Don’t miss the opportunity to call this modern, vibrant home your own. Schedule your private tour today and experience all that this remarkable property has to offer!
Location
State VA
County Frederick
Zoning RP
Rooms
Basement Full, Outside Entrance, Walkout Level
Interior
Interior Features Breakfast Area, Built-Ins, Carpet, Ceiling Fan(s), Combination Kitchen/Dining, Dining Area, Family Room Off Kitchen, Floor Plan - Open, Kitchen - Eat-In, Kitchen - Gourmet, Kitchen - Island, Kitchen - Table Space, Pantry, Primary Bath(s), Recessed Lighting, Bathroom - Stall Shower, Bathroom - Tub Shower, Walk-in Closet(s), Window Treatments
Hot Water Electric
Heating Heat Pump(s)
Cooling Central A/C, Ceiling Fan(s)
Fireplaces Number 1
Fireplaces Type Mantel(s), Electric
Equipment Built-In Microwave, Dryer, Washer, Cooktop, Dishwasher, Disposal, Refrigerator, Icemaker, Oven - Wall
Fireplace Y
Appliance Built-In Microwave, Dryer, Washer, Cooktop, Dishwasher, Disposal, Refrigerator, Icemaker, Oven - Wall
Heat Source Electric
Laundry Has Laundry
Exterior
Exterior Feature Deck(s)
Garage Garage - Front Entry, Garage Door Opener
Garage Spaces 1.0
Fence Fully, Rear
Amenities Available Basketball Courts, Common Grounds, Tennis Courts, Tot Lots/Playground
Waterfront N
Water Access N
Accessibility None
Porch Deck(s)
Attached Garage 1
Total Parking Spaces 1
Garage Y
Building
Story 3
Foundation Concrete Perimeter
Sewer Public Sewer
Water Public
Architectural Style Colonial
Level or Stories 3
Additional Building Above Grade, Below Grade
New Construction N
Schools
Elementary Schools Greenwood Mill
Middle Schools Admiral Richard E. Byrd
High Schools Millbrook
School District Frederick County Public Schools
Others
HOA Fee Include Common Area Maintenance,Snow Removal,Trash
Senior Community No
Tax ID 55G 5 3 197
Ownership Fee Simple
SqFt Source Assessor
Special Listing Condition Standard
Read Less Info
Want to know what your home might be worth? Contact us for a FREE valuation!

Our team is ready to help you sell your home for the highest possible price ASAP

Bought with Sri Meka • Franklin Realty LLC
GET MORE INFORMATION








