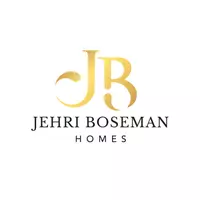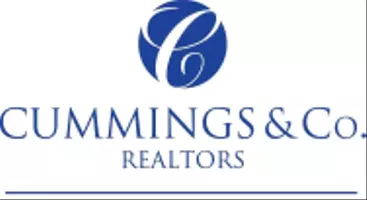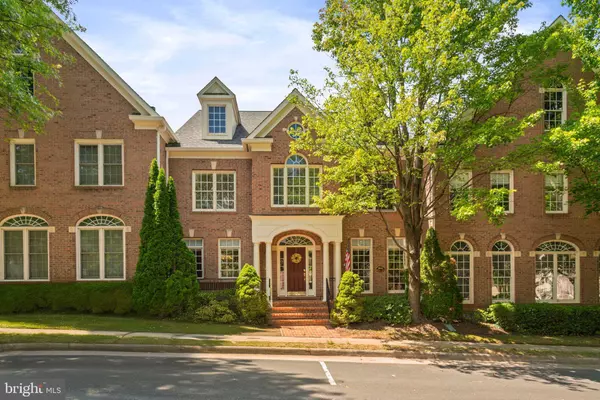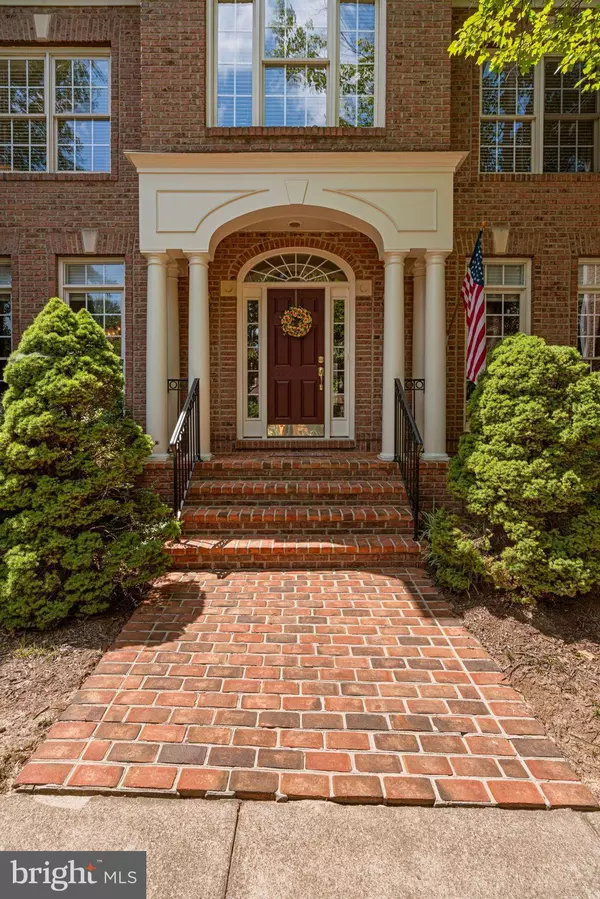$1,100,000
$1,175,000
6.4%For more information regarding the value of a property, please contact us for a free consultation.
3 Beds
5 Baths
4,362 SqFt
SOLD DATE : 11/21/2024
Key Details
Sold Price $1,100,000
Property Type Townhouse
Sub Type Interior Row/Townhouse
Listing Status Sold
Purchase Type For Sale
Square Footage 4,362 sqft
Price per Sqft $252
Subdivision Farrcroft
MLS Listing ID VAFC2005102
Sold Date 11/21/24
Style Colonial
Bedrooms 3
Full Baths 4
Half Baths 1
HOA Fees $300/mo
HOA Y/N Y
Abv Grd Liv Area 2,973
Originating Board BRIGHT
Year Built 2000
Annual Tax Amount $9,457
Tax Year 2024
Lot Size 2,890 Sqft
Acres 0.07
Property Description
Welcome to Farrcroft – First in Elegant Living! Rarely available Upton model, unmatched, best in Farrcroft! 3-level, 4 full baths / 1 powder room, finished bsmt, 2-car garage, deluxe jumbo size townhome with enhanced builder upgrades and first-class owner improvements. See extensive list of improvements made to this home, dates included. Entire main level includes extra wide 3 1/4” upgraded oak hardwood flooring, 10’ & 20’ ceilings throughout, ornate architectural designed trim/molding floor to ceiling throughout home. Foyer incorporates multiple architectural ordered columns, multi-layered cornice / crown molding. Recessed and upgraded lighting. Primary Bedroom build-out enhanced with extra deep ornate tray ceiling with multi-layered cornice / crown molding. Kitchen upgraded with 42” solid cherry / glass front cabinetry, quartz counter tops, gas cook-top, stainless appliances. Finished basement w/berber carpeting. Special garage floor coating, extra parking in driveway, private bricked patio. Enter home via extra wide classical foyer flanked by formal Dining room, Office / Living room and Powder room. Formal Dining room on front of home includes designer chair, cornice, and crown moldings, and an ornamental ceiling rosette medallion. Chandelier does not convey. Office / Living room is partially columned, open to Foyer and includes custom built-in book shelves. Gourmet Kitchen includes Quartz counter tops, 42” Solid Cherry cabinetry w/multiple glass front doors, more cabinet space than you will ever need, Chef’s gas cook-top island w/breakfast bar, space for large kitchen eating table, built-in oven / microwave, wine rack, built-in work / study desk, full size pantry, direct access via butler pantry to Dining room, open to Foyer and Family room, direct garage exit / entry. Dining Room access via kitchen butler bar or Foyer, elegant formal dining with chair rail, crown/cornice, and an ornate ceiling rosette medallion. Chandelier does not convey. Open Family room with gas fireplace, 20’ ceiling, floor-to-ceiling windows upgraded with architectural window film, open to Kitchen and 2nd story stairwell. Primary Bedroom Suite located at rear of house, spacious enough for sitting area, 10’ ceilings, tray ceiling design with deep multi-layered cornice / crown molding, two large walk-in closets, master bath includes two separate vanities / sinks, soak tub, & separate shower. Separate front load wash/dry with utility sink. Each bedroom (2), on front of house includes full bath. Garage flooring upgraded with Spartacote High performance coating. Fenced patio with brick paving. Finished Basement includes nicely appointed large multi-purpose room, berber carpeting, recessed lighting, wall sconces, full bathroom, extra large storage room, more storage available in HVAC utility room. IMPROVEMENTS LIST: 2015 – HVAC air handler with zoned control and whole house dehumidifier, new Stainless Steel finish Appliances, 42” Kitchen Cherry Cabinets, backsplash and wall finishes, Quartz counter tops, Dining room rosette medallion, Bathroom (4) cabinets & fixtures, 3 ¼ width oak flooring on entire main level, wall finishes and paint throughout, misc. lighting fixtures. 2016 – Garage floor Spartacote high performance coating, Family room windows upgraded with Suntek Architectural window film. 2018 – New 40-year roof w/architectural shingles. 2023 – upgrade gutters and downspouts from 4” to 6” width by LeafFliter. 2024 – Exterior front door entry lamps. Farrcroft Community – Excellent location, partially gated entry, Pool house, includes access to the historic restored Farr house which can be reserved for meetings, catering, formal parties, etc. Walking distance to downtown historic Fairfax City with numerous restaurants, shopping, professional offices, etc. Close to Army / Navy Country Club.
Location
State VA
County Fairfax City
Zoning PD-M
Rooms
Other Rooms Dining Room, Primary Bedroom, Bedroom 2, Bedroom 3, Kitchen, Family Room, Basement, Foyer, 2nd Stry Fam Ovrlk, Laundry, Office, Storage Room, Utility Room
Basement Interior Access, Partially Finished
Interior
Interior Features Built-Ins, Carpet, Ceiling Fan(s), Chair Railings, Crown Moldings, Formal/Separate Dining Room, Kitchen - Table Space, Pantry, Upgraded Countertops, Walk-in Closet(s), Window Treatments
Hot Water Natural Gas
Heating Central, Forced Air
Cooling Central A/C, Ceiling Fan(s), Dehumidifier
Flooring Carpet, Ceramic Tile, Wood
Fireplaces Number 1
Fireplaces Type Gas/Propane
Equipment Built-In Microwave, Cooktop, Cooktop - Down Draft, Dishwasher, Disposal, Dryer, Dryer - Front Loading, Icemaker, Oven - Double, Oven/Range - Electric, Refrigerator, Stainless Steel Appliances, Trash Compactor, Washer - Front Loading, Water Heater
Furnishings No
Fireplace Y
Window Features Double Pane,Insulated
Appliance Built-In Microwave, Cooktop, Cooktop - Down Draft, Dishwasher, Disposal, Dryer, Dryer - Front Loading, Icemaker, Oven - Double, Oven/Range - Electric, Refrigerator, Stainless Steel Appliances, Trash Compactor, Washer - Front Loading, Water Heater
Heat Source Natural Gas
Laundry Upper Floor
Exterior
Exterior Feature Patio(s)
Garage Garage - Rear Entry
Garage Spaces 2.0
Fence Privacy, Wood
Amenities Available Club House, Common Grounds, Gated Community, Meeting Room, Party Room, Pool - Outdoor, Pool Mem Avail
Waterfront N
Water Access N
Roof Type Architectural Shingle
Accessibility 36\"+ wide Halls
Porch Patio(s)
Attached Garage 2
Total Parking Spaces 2
Garage Y
Building
Lot Description Level
Story 3
Foundation Concrete Perimeter
Sewer Public Sewer
Water Public
Architectural Style Colonial
Level or Stories 3
Additional Building Above Grade, Below Grade
Structure Type 2 Story Ceilings,9'+ Ceilings,Dry Wall,Tray Ceilings
New Construction N
Schools
Elementary Schools Daniels Run
Middle Schools Lanier
High Schools Fairfax
School District Fairfax County Public Schools
Others
HOA Fee Include Common Area Maintenance,Lawn Maintenance,Management,Pool(s),Reserve Funds,Security Gate,Trash
Senior Community No
Tax ID 57 4 02 02 144
Ownership Fee Simple
SqFt Source Assessor
Security Features Smoke Detector
Special Listing Condition Standard
Read Less Info
Want to know what your home might be worth? Contact us for a FREE valuation!

Our team is ready to help you sell your home for the highest possible price ASAP

Bought with Amy Spradlin • Pearson Smith Realty, LLC
GET MORE INFORMATION








